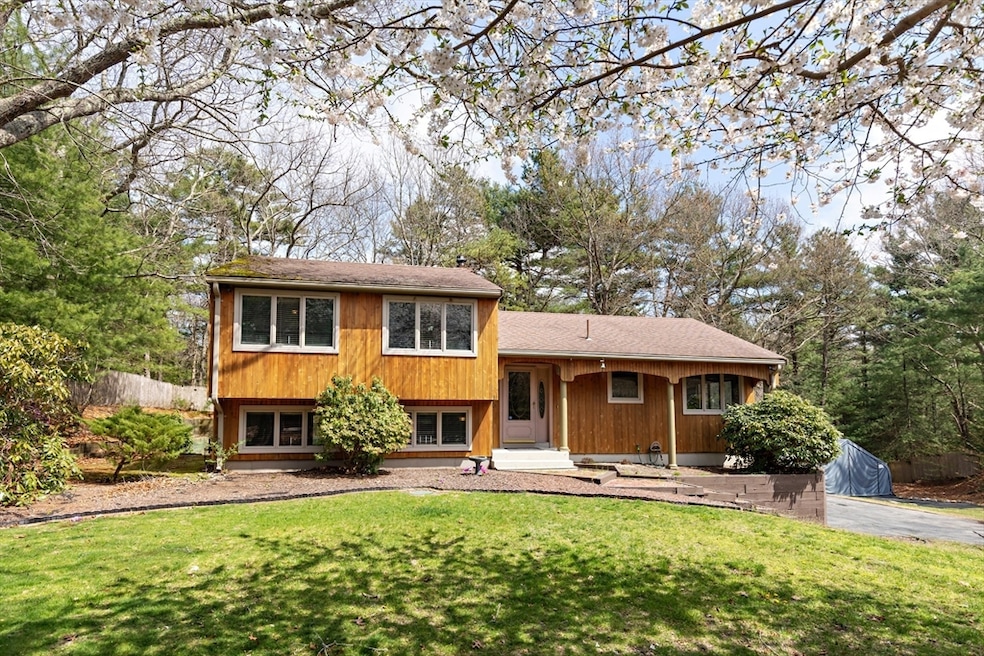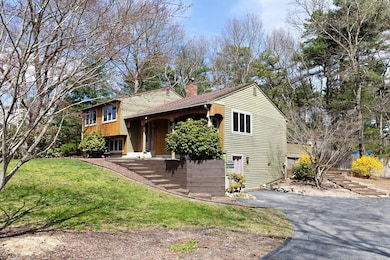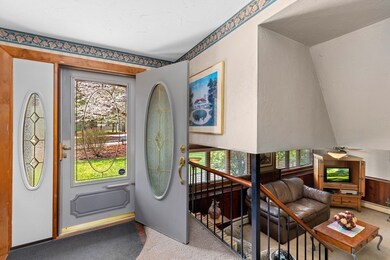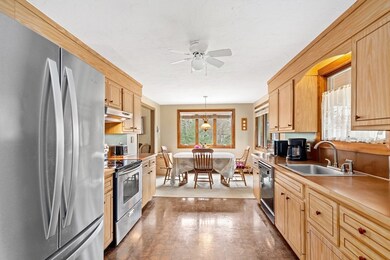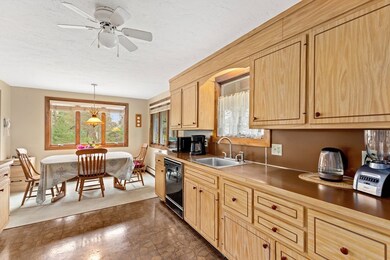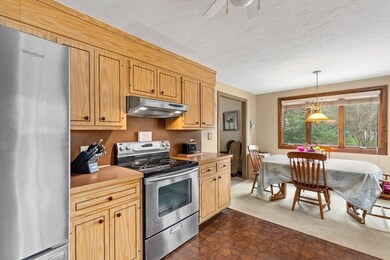
33 Sheridan Dr Plymouth, MA 02360
Highlights
- Deeded access to the beach
- Cathedral Ceiling
- Stainless Steel Appliances
- Deck
- No HOA
- Balcony
About This Home
As of June 2025W Plymouth – Highly desirable Shenandoah Estates! Tucked at the end of a cul-de-sac with deeded rights to Micajah Pond, this lovingly-maintained 3 bed, 1.5 bath split-level home offers space, comfort, and convenience. Enjoy a spacious cathedral living room with stone gas fireplace and sliders leading to a large newer deck. The first floor features a generous kitchen with pristine original cabinetry & dining area. Upstairs includes 3 roomy bedrooms—primary with double closets—and a large full bath. Lower level offers a large family room with sliders to the backyard & a half bath, perfect for nightly family gatherings. Steps down to basement utility/storage room & additional workshop formerly a 1-car garage. Enjoy a large, private yard perfect for outdoor living—portable garage included. Bring your vision to life in this impeccably maintained property, perfectly situated in a prime location! The unbeatable setting makes this a standout opportunity!
Home Details
Home Type
- Single Family
Est. Annual Taxes
- $6,269
Year Built
- Built in 1976
Lot Details
- 0.46 Acre Lot
- Cul-De-Sac
- Gentle Sloping Lot
- Property is zoned R25
Home Design
- Split Level Home
- Frame Construction
- Shingle Roof
- Concrete Perimeter Foundation
Interior Spaces
- 1,648 Sq Ft Home
- Cathedral Ceiling
- Ceiling Fan
- Window Screens
- Sliding Doors
- Entrance Foyer
- Living Room with Fireplace
- Dining Area
Kitchen
- Range<<rangeHoodToken>>
- Stainless Steel Appliances
Flooring
- Wall to Wall Carpet
- Vinyl
Bedrooms and Bathrooms
- 3 Bedrooms
- Primary bedroom located on second floor
- Walk-In Closet
- <<tubWithShowerToken>>
Laundry
- Dryer
- Washer
Partially Finished Basement
- Walk-Out Basement
- Laundry in Basement
Parking
- Garage
- Workshop in Garage
- Driveway
- Open Parking
- Off-Street Parking
Outdoor Features
- Deeded access to the beach
- Balcony
- Deck
- Patio
- Rain Gutters
- Porch
Utilities
- No Cooling
- Heating System Uses Oil
- Baseboard Heating
- 100 Amp Service
- Electric Water Heater
- Sewer Inspection Required for Sale
Community Details
- No Home Owners Association
- Shenandoah Estates Subdivision
Listing and Financial Details
- Assessor Parcel Number M:0096 B:0000 L:000113,1130694
Ownership History
Purchase Details
Similar Homes in Plymouth, MA
Home Values in the Area
Average Home Value in this Area
Purchase History
| Date | Type | Sale Price | Title Company |
|---|---|---|---|
| Quit Claim Deed | -- | None Available |
Mortgage History
| Date | Status | Loan Amount | Loan Type |
|---|---|---|---|
| Previous Owner | $283,400 | No Value Available | |
| Previous Owner | $295,000 | No Value Available | |
| Previous Owner | $11,000 | No Value Available |
Property History
| Date | Event | Price | Change | Sq Ft Price |
|---|---|---|---|---|
| 06/27/2025 06/27/25 | Sold | $650,000 | +3.2% | $394 / Sq Ft |
| 04/28/2025 04/28/25 | Pending | -- | -- | -- |
| 04/24/2025 04/24/25 | For Sale | $629,900 | -- | $382 / Sq Ft |
Tax History Compared to Growth
Tax History
| Year | Tax Paid | Tax Assessment Tax Assessment Total Assessment is a certain percentage of the fair market value that is determined by local assessors to be the total taxable value of land and additions on the property. | Land | Improvement |
|---|---|---|---|---|
| 2025 | $6,269 | $494,000 | $260,700 | $233,300 |
| 2024 | $6,106 | $474,400 | $247,500 | $226,900 |
| 2023 | $6,024 | $439,400 | $225,500 | $213,900 |
| 2022 | $5,564 | $360,600 | $203,500 | $157,100 |
| 2021 | $5,491 | $339,800 | $203,500 | $136,300 |
| 2020 | $5,332 | $326,100 | $192,500 | $133,600 |
| 2019 | $5,030 | $304,100 | $170,500 | $133,600 |
| 2018 | $4,778 | $290,300 | $159,500 | $130,800 |
| 2017 | $4,669 | $281,600 | $159,500 | $122,100 |
| 2016 | $4,492 | $276,100 | $154,000 | $122,100 |
| 2015 | $4,205 | $270,600 | $148,500 | $122,100 |
| 2014 | $3,955 | $261,400 | $148,500 | $112,900 |
Agents Affiliated with this Home
-
Amy DeFeo

Seller's Agent in 2025
Amy DeFeo
Century 21 Tassinari & Assoc.
(781) 844-2406
84 Total Sales
-
Matthew Chorzewski
M
Buyer's Agent in 2025
Matthew Chorzewski
Movementum Realty, LLC
1 Total Sale
Map
Source: MLS Property Information Network (MLS PIN)
MLS Number: 73364362
APN: PLYM-000096-000000-000001-000013
- 147 Micajah Pond Rd
- 56 Goldfinch Ln
- 64 Black Cat Rd
- 29 Bumpus Rd
- 33 Overlook Cir
- 36 Overlook Cir
- 15 Pimental Way
- 16 Matthews Trail
- 176 Black Cat Rd
- 16 Bruce Rd
- 8 Santo St
- 17 Gable Ln
- 7 Jacqueline Ln
- 40 Jan Marie Dr
- 25 Deirdra Dr
- 26 Fuller Way
- 10 Candlelight Dr
- 24 Candlelight Dr
- 1 Fawn Dr
- 6 Stone Gate Dr
