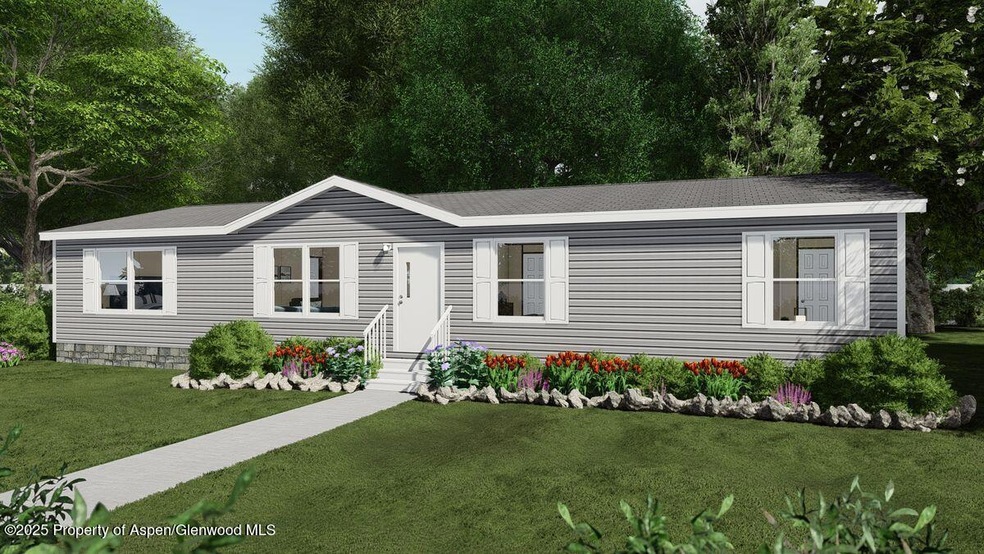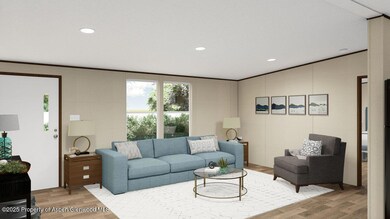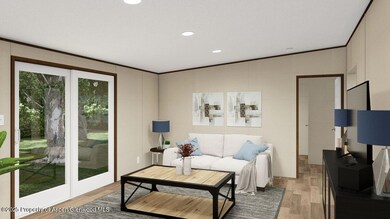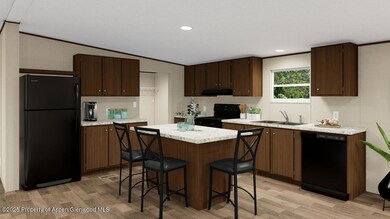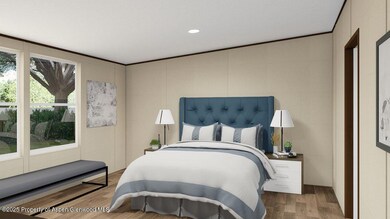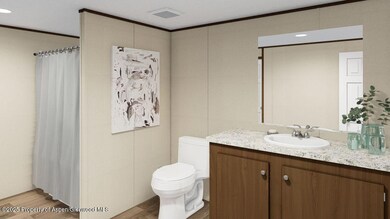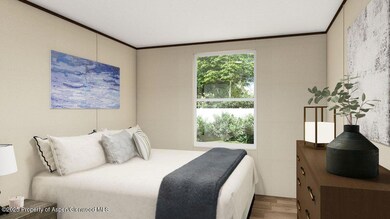33 Silverton Cir Battlement Mesa, CO 81635
Estimated payment $1,668/month
Highlights
- New Construction
- Forced Air Heating and Cooling System
- 1-Story Property
- Green Building
- Laundry Facilities
About This Home
Welcome to the Marvel model by TRU Homes—where comfort, space, and style come together in this brand-new 4-bedroom, 2-bathroom home nestled in Saddleback Creek in beautiful Battlement Mesa, Colorado. Offering 1,474 square feet of thoughtfully designed living space, this home delivers modern convenience with a warm, inviting atmosphere perfect for everyday living or entertaining.
Step inside to find an open-concept layout that flows seamlessly from the spacious living room into the bright dining area and well-appointed kitchen. You'll love the large center island, abundant cabinet space, and walk-in pantry—ideal for the home chef or busy household. A split-bedroom design ensures privacy, with the primary suite featuring a generous walk-in closet and a private en-suite bath complete with double sinks, a soaking tub, and a separate walk-in shower.
Three additional bedrooms provide plenty of options for family, guests, or a home office. The second full bath is centrally located for convenience, and a dedicated laundry room adds to the functionality of the home.
Located in the scenic Saddleback Creek neighborhood of Battlement Mesa, this home is surrounded by stunning mountain views, abundant recreation, and the charm of a welcoming community. Whether you're enjoying the nearby golf course, trails, or local amenities, you'll appreciate the peaceful lifestyle this area offers.
Schedule your private showing today and discover all the possibilities this beautiful new home has to offer!
Listing Agent
RE/MAX 4000 Inc Brokerage Phone: (970) 241-4000 License #FA40046549 Listed on: 04/30/2025

Property Details
Home Type
- Mobile/Manufactured
Year Built
- Built in 2025 | New Construction
Lot Details
- 8,712 Sq Ft Lot
- Land Lease of $620
HOA Fees
- $620 Monthly HOA Fees
Home Design
- Composition Roof
- Composition Shingle Roof
- Masonite
Interior Spaces
- 1,474 Sq Ft Home
- 1-Story Property
- Crawl Space
Kitchen
- Stove
- Range
- Dishwasher
Bedrooms and Bathrooms
- 4 Bedrooms
- 2 Full Bathrooms
Utilities
- Forced Air Heating and Cooling System
- Heating System Uses Natural Gas
- Electricity Not Available
- Water Rights Not Included
Additional Features
- Green Building
- Mineral Rights Excluded
Listing and Financial Details
- HUD Owned
Community Details
Overview
- Association fees include sewer
- Saddleback Village Subdivision, Hud Floorplan
Amenities
- Laundry Facilities
Map
Home Values in the Area
Average Home Value in this Area
Property History
| Date | Event | Price | Change | Sq Ft Price |
|---|---|---|---|---|
| 07/29/2025 07/29/25 | Sold | $164,000 | -1.8% | $111 / Sq Ft |
| 06/30/2025 06/30/25 | Pending | -- | -- | -- |
| 06/17/2025 06/17/25 | Price Changed | $167,000 | -4.6% | $113 / Sq Ft |
| 04/23/2025 04/23/25 | For Sale | $175,000 | -- | $119 / Sq Ft |
Source: Aspen Glenwood MLS
MLS Number: 187965
- 185 Silverton Cir
- 100 Silverton Ct
- 114 Silverton Ct
- 75 Silverton Cir
- 42 Silverton Place
- 185 Silverton Ct
- 100 Logans Ln
- 26 Mahogany Cir
- 85 Horizon Cir
- 45 Horizon Cir
- 108 Horizon Cir
- 23 Horizon Cir
- 145 Horizon Cir
- 382 Mineral Springs Cir
- 54 Oro Ct
- 128 Horizon Cir
- 167 Horizon Cir
- 32 Bent Creek Cir
- 16 Bent Creek Cir
- 61 Cedar Cir
