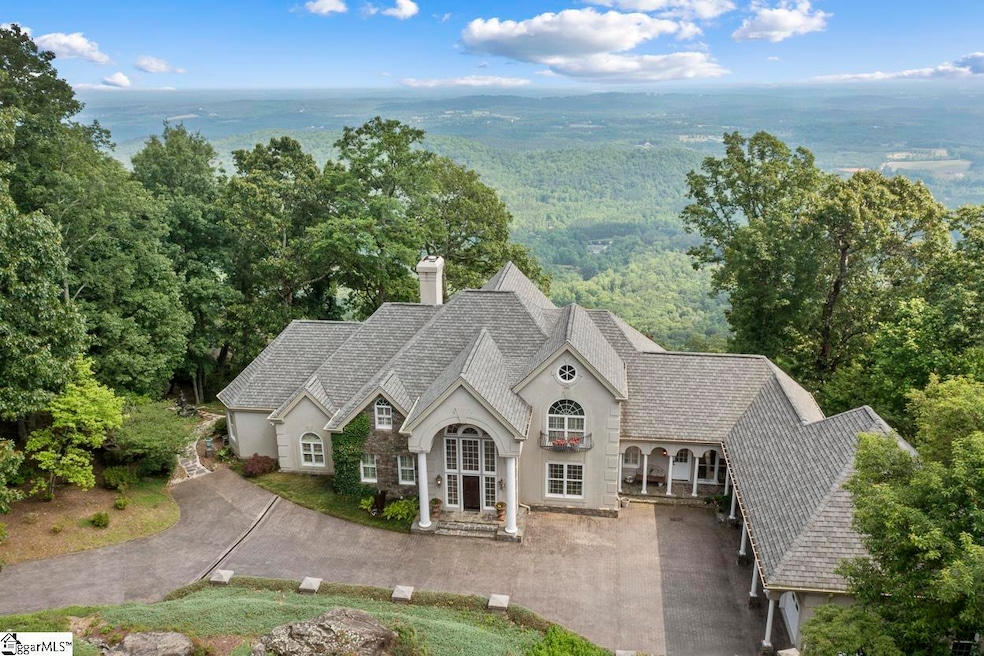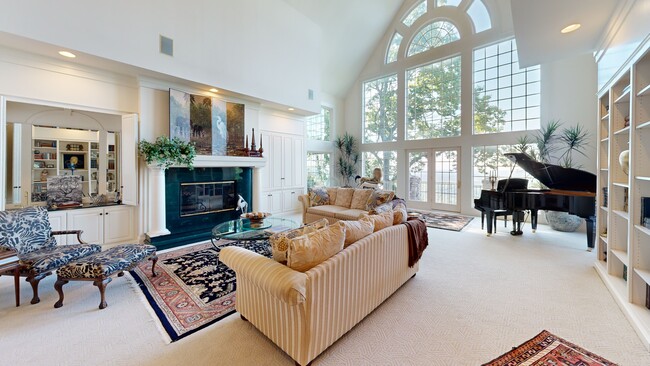
33 Southview Ledge Rd Landrum, SC 29356
Estimated payment $10,423/month
Highlights
- Wine Cellar
- 4.5 Acre Lot
- Wolf Appliances
- Tigerville Elementary School Rated A
- Mountain View
- Deck
About This Home
GATED GOLF COMMUNITY - Welcome to LUXURY MOUNTAIN LIVING at 33 Southview Ledge Road — an unbeatable retreat where luxury, privacy, and natural beauty converge in the prestigious gated community of THE CLIFFS AT GLASSY Perched at elevation, this expansive estate offers panoramic mountain views and dramatic, one-of-a-kind rock formations — all visible from the comfort of your back deck. Breathe in the crisp, clean mountain air and enjoy peaceful moments in a setting that feels worlds away, yet remains close to every amenity. Enjoy GOLF, swimming, tennis, and trails, all inside the security of this luxury community. Inside, ABUNDANT living space provides room to live, host, and unwind in style. With 4 spacious bedrooms, 5 bathrooms, and a three-car garage, this home is perfectly suited for both privacy and entertainment. The main living area is a true showstopper with soaring ceilings, FLOOR TO CEILING WINDOWS bringing uninterrupted views that bring the outdoors in. The kitchen is a natural gathering space — centered around a generous island perfect for charcuterie spreads and casual conversation. Subzero refrigerator and Wolf stove will keep your chef senses sharp! Prefer a quieter moment? Settle into the sunroom and take in the ever-changing mountain vistas with a morning coffee or evening glass of wine. Each powder room is a conversation piece, featuring custom vanities inspired by the owner’s world travels — a personal and artistic touch that sets this home apart. The primary suite is a sanctuary of its own, with a cozy fireplace and over 400 square feet to curate your ideal retreat. Downstairs, you’ll find a private home office, that could also serve as the 4th bedroom, and a secondary living area with its own outdoor access — ideal for guests or a peaceful workspace. Ample storage throughout ensures your home stays as clean and as serene as its surroundings. As a resident of The Cliffs at Glassy, you'll enjoy ACCESS TO ALL 7 CLIFFS GOLF COURSES, tennis courts, swimming, dining, and a vibrant social calendar — all designed to enhance your mountain lifestyle. Come home to 33 Southview Ledge Road — an extraordinary residence in one of South Carolina’s most exclusive mountain communities.
Listing Agent
Herlong Sotheby's International Realty License #112405 Listed on: 06/06/2025

Home Details
Home Type
- Single Family
Est. Annual Taxes
- $6,398
Year Built
- Built in 1996
Lot Details
- 4.5 Acre Lot
- Sloped Lot
- Sprinkler System
- Few Trees
HOA Fees
- $156 Monthly HOA Fees
Parking
- 3 Car Attached Garage
Home Design
- European Architecture
- Architectural Shingle Roof
- Masonry
Interior Spaces
- 1-Story Property
- Wet Bar
- Tray Ceiling
- Smooth Ceilings
- Cathedral Ceiling
- Ceiling Fan
- 2 Fireplaces
- Gas Log Fireplace
- Window Treatments
- Two Story Entrance Foyer
- Wine Cellar
- Living Room
- Dining Room
- Bonus Room
- Workshop
- Sun or Florida Room: Size: 21x26
- Mountain Views
- Fire and Smoke Detector
Kitchen
- Breakfast Room
- Walk-In Pantry
- Double Oven
- Electric Oven
- Gas Cooktop
- Built-In Microwave
- Dishwasher
- Wolf Appliances
- Granite Countertops
- Compactor
- Disposal
Flooring
- Carpet
- Ceramic Tile
Bedrooms and Bathrooms
- 4 Bedrooms | 1 Main Level Bedroom
- Split Bedroom Floorplan
- Walk-In Closet
- 4.5 Bathrooms
- Hydromassage or Jetted Bathtub
Laundry
- Laundry Room
- Laundry on main level
- Stacked Washer and Dryer Hookup
Attic
- Attic Fan
- Storage In Attic
Finished Basement
- Walk-Out Basement
- Basement Fills Entire Space Under The House
- Interior Basement Entry
- Basement Storage
Accessible Home Design
- Accessible Doors
- Doors are 32 inches wide or more
Outdoor Features
- Balcony
- Deck
- Patio
- Outdoor Water Feature
- Front Porch
Schools
- Tigerville Elementary School
- Blue Ridge Middle School
- Blue Ridge High School
Utilities
- Forced Air Heating and Cooling System
- Heating System Uses Propane
- Underground Utilities
- Electric Water Heater
- Septic Tank
- Cable TV Available
Community Details
- Rebecca Thompson HOA
- Built by Bob Moore Construction
- The Cliffs At Glassy Subdivision
- Mandatory home owners association
Listing and Financial Details
- Assessor Parcel Number 0645060101500
Matterport 3D Tour
Floorplans
Map
Home Values in the Area
Average Home Value in this Area
Tax History
| Year | Tax Paid | Tax Assessment Tax Assessment Total Assessment is a certain percentage of the fair market value that is determined by local assessors to be the total taxable value of land and additions on the property. | Land | Improvement |
|---|---|---|---|---|
| 2024 | $6,235 | $45,120 | $13,060 | $32,060 |
| 2023 | $6,399 | $45,120 | $13,060 | $32,060 |
| 2022 | $6,244 | $45,120 | $13,060 | $32,060 |
| 2021 | $6,075 | $45,120 | $13,060 | $32,060 |
| 2020 | $6,132 | $43,440 | $13,060 | $30,380 |
| 2019 | $6,145 | $43,440 | $13,060 | $30,380 |
| 2018 | $6,128 | $43,440 | $13,060 | $30,380 |
| 2017 | $6,136 | $43,440 | $13,060 | $30,380 |
| 2016 | $6,785 | $1,231,870 | $326,550 | $905,320 |
| 2015 | $6,809 | $1,231,870 | $326,550 | $905,320 |
| 2014 | $6,715 | $1,271,430 | $96,410 | $1,175,020 |
Property History
| Date | Event | Price | List to Sale | Price per Sq Ft |
|---|---|---|---|---|
| 09/16/2025 09/16/25 | Price Changed | $1,850,356 | -15.3% | -- |
| 06/06/2025 06/06/25 | For Sale | $2,185,356 | -- | -- |
Purchase History
| Date | Type | Sale Price | Title Company |
|---|---|---|---|
| Interfamily Deed Transfer | -- | None Available | |
| Deed | -- | -- | |
| Deed | -- | None Available | |
| Deed | -- | -- |
Mortgage History
| Date | Status | Loan Amount | Loan Type |
|---|---|---|---|
| Open | $954,225 | Reverse Mortgage Home Equity Conversion Mortgage |
About the Listing Agent

Christy is a Realtor Associate with Herlong Sotheby’s International Realty. Originally from Fort Worth, Texas, Christy grew up among conversations about ranching, mineral rights, and owning land. Though most of her family has been involved with real estate, she chose an initial career path that followed her love of math and science. Christy graduated from Texas A&M University with a degree in Meteorology. Her on-air debut was at KCEN-TV in Waco, Texas, followed by stints in New Orleans, Los
Christy's Other Listings
Source: Greater Greenville Association of REALTORS®
MLS Number: 1559602
APN: 0645.06-01-015.00
- 101 Southview Ledge Rd
- 0 Boulder Lookout Dr Unit 1431154
- 233 Southview Ledge Rd
- 19 Moonshine Falls Trail
- 18 Granite Knob Way
- 105 The Cliffs Pkwy
- Lot 121 Lost Trail Dr
- 0 Glassy Ridge Rd Unit 1571440
- 0 The Cliffs Pkwy
- 10 Spring Creek Trail
- 0 Rose Pink Trail Unit 1440866
- 622 Plumley Summit Rd
- 66 The Cliffs Pkwy
- 633 Plumley Summit Rd
- 809 Plumley Summit Rd
- 0 Plumley Summit Rd Unit 314760
- 0 Plumley Summit Rd Unit 1535514
- 0 Plumley Summit Rd Unit 15 CAR4174859
- 0 Plumley Summit Rd Unit 1552236
- 16 Lost Trail Dr
- 4841 Jordan Rd
- 2743 E Tyger Bridge Rd
- 220 Melrose Cir Unit 2
- 250 Lockhart Rd
- 161 Melrose Ave Unit 1
- 110 Hillside Ct
- 3965 N Highway 101
- 43 E Howard St
- 51 E Howard St
- 196 Ridge Rd
- 575 Sullens Rd
- 145 State Rd S-42-7055
- 979 Howard Gap Rd
- 528 S Shamrock Ave
- 10 Lakemont Cottage Trail Unit A
- 54 Holland Dr
- 469 Berea Church Rd
- 31 Rest Awhile Ln
- 5 Coleman Park Cir
- 18 Lake Dr





