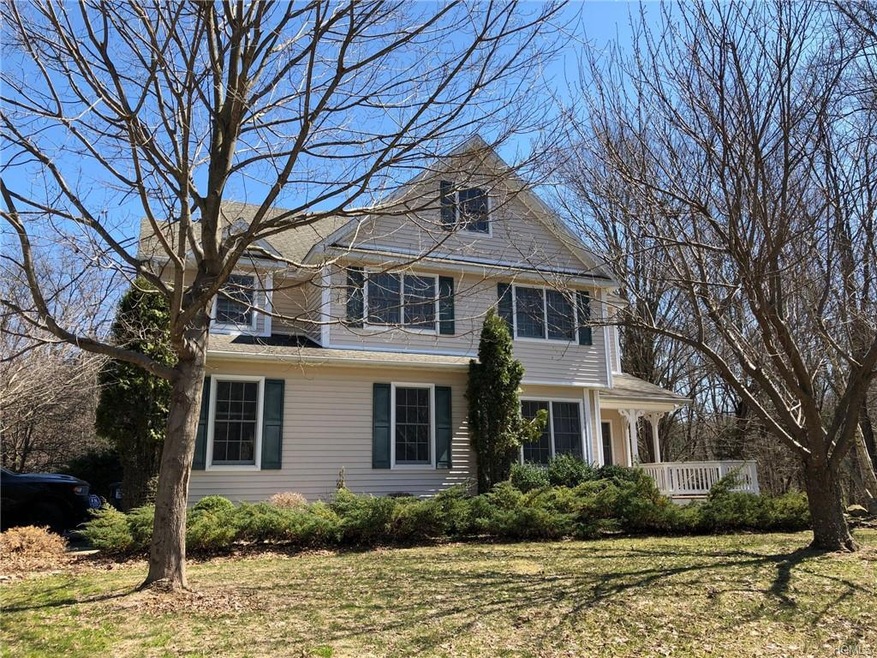
33 Southwyck Ln Warwick, NY 10990
Estimated Value: $705,000 - $878,000
Highlights
- 1.3 Acre Lot
- Colonial Architecture
- Partially Wooded Lot
- Warwick Valley Middle School Rated A-
- Deck
- Cathedral Ceiling
About This Home
As of December 2019An especially well designed colonial located in one of Warwick Town's most prestigious subdivisions, Southwyck Farm. This lovely home is built on one of the most beautiful lots in the subdivision. A beautiful property, sitting on your front porch or spacious back deck the property offers privacy with tranquil sounds of waterfalls and nature, while living next door to a a bird sanctuary. This subdivision offers natural surroundings, trails and excellent options for outdoor activities. As you approach the front entry enjoy your front porch then enter a spacious foyer, formal dining room and sitting room. Other home interior features include, natural crown molding, natural hardwood floors throughout the entire home, tiled baths & convenient laundry/mudroom on first floor. Cathedral ceilings and fireplace in Great room is a great space for entertaining. 2nd floor offers 4 bedrooms, one currently used as a office, double walk in closets in Master Ensuite and balcony overlooking great room!
Last Agent to Sell the Property
BHG Real Estate Green Team Brokerage Phone: 845-208-9928 License #10301212803 Listed on: 07/13/2019

Home Details
Home Type
- Single Family
Est. Annual Taxes
- $12,858
Year Built
- Built in 2001
Lot Details
- 1.3 Acre Lot
- Stone Wall
- Partially Wooded Lot
Parking
- 2 Car Attached Garage
Home Design
- Colonial Architecture
- Frame Construction
- Vinyl Siding
Interior Spaces
- 2,773 Sq Ft Home
- 2-Story Property
- Cathedral Ceiling
- 1 Fireplace
- Entrance Foyer
- Formal Dining Room
- Storage
- Wood Flooring
Kitchen
- Eat-In Kitchen
- Oven
- Microwave
- Dishwasher
- Granite Countertops
Bedrooms and Bathrooms
- 4 Bedrooms
- Walk-In Closet
- Powder Room
Laundry
- Dryer
- Washer
Basement
- Walk-Out Basement
- Basement Fills Entire Space Under The House
Outdoor Features
- Balcony
- Deck
- Porch
Schools
- Sanfordville Elementary School
- Warwick Valley Middle School
- Warwick Valley High School
Utilities
- Window Unit Cooling System
- Forced Air Heating System
- Heating System Uses Propane
- Well
- Septic Tank
Listing and Financial Details
- Assessor Parcel Number 335489.049.000-0004-008.000/0000
Ownership History
Purchase Details
Home Financials for this Owner
Home Financials are based on the most recent Mortgage that was taken out on this home.Purchase Details
Home Financials for this Owner
Home Financials are based on the most recent Mortgage that was taken out on this home.Similar Homes in the area
Home Values in the Area
Average Home Value in this Area
Purchase History
| Date | Buyer | Sale Price | Title Company |
|---|---|---|---|
| Stanton Michael J | $497,500 | Assurance Abstract & Title S | |
| Kryzaniwsky Bohdan R | $430,000 | -- |
Mortgage History
| Date | Status | Borrower | Loan Amount |
|---|---|---|---|
| Open | Stanton Michael J | $472,625 | |
| Previous Owner | Kryzaniwsky Bohdan R | $7,149 | |
| Previous Owner | Kryzaniwsky Bohdan R | $344,000 |
Property History
| Date | Event | Price | Change | Sq Ft Price |
|---|---|---|---|---|
| 12/13/2019 12/13/19 | Sold | $497,500 | -0.5% | $179 / Sq Ft |
| 09/23/2019 09/23/19 | Pending | -- | -- | -- |
| 09/01/2019 09/01/19 | Price Changed | $499,900 | -5.5% | $180 / Sq Ft |
| 08/20/2019 08/20/19 | Price Changed | $529,000 | -3.6% | $191 / Sq Ft |
| 07/11/2019 07/11/19 | For Sale | $549,000 | -- | $198 / Sq Ft |
Tax History Compared to Growth
Tax History
| Year | Tax Paid | Tax Assessment Tax Assessment Total Assessment is a certain percentage of the fair market value that is determined by local assessors to be the total taxable value of land and additions on the property. | Land | Improvement |
|---|---|---|---|---|
| 2023 | $14,159 | $62,800 | $17,700 | $45,100 |
| 2022 | $13,504 | $61,000 | $17,700 | $43,300 |
| 2021 | $13,716 | $61,000 | $17,700 | $43,300 |
| 2020 | $24,296 | $61,000 | $17,700 | $43,300 |
| 2019 | $23,544 | $61,000 | $17,700 | $43,300 |
| 2018 | $23,544 | $61,000 | $17,700 | $43,300 |
| 2017 | $12,858 | $61,000 | $17,700 | $43,300 |
| 2016 | $12,617 | $61,000 | $17,700 | $43,300 |
| 2015 | -- | $61,000 | $17,700 | $43,300 |
| 2014 | -- | $61,000 | $17,700 | $43,300 |
Agents Affiliated with this Home
-
Nancy Sardo

Seller's Agent in 2019
Nancy Sardo
BHG Real Estate Green Team
(914) 588-7058
27 in this area
44 Total Sales
-
Grace Warren

Buyer's Agent in 2019
Grace Warren
Howard Hanna Rand Realty
(845) 742-4361
14 in this area
21 Total Sales
Map
Source: OneKey® MLS
MLS Number: KEY4978061
APN: 335489-049-000-0004-008.000-0000
- 24 Overhill Ln
- 293 State Route 94 S Unit 1
- 293 State Route 94 S
- 5 Fancher Rd
- 239 New York 94
- 37 Wilhelm Dr
- 1 Hidden Hills Ct
- 38 Old Cross Rd
- 73 Wawayanda Rd
- 40 Sutton Rd
- 2 Bianca Ct
- 163 Blooms Corners Rd
- 19 Esther Dr
- 15 Lisa Dr
- 14 Points of View
- 2 Erin Ln
- 13 Elm Tree Rd22lee
- 10 Hathorn Rd
- 0 Hathorn Rd
- 183 West St
