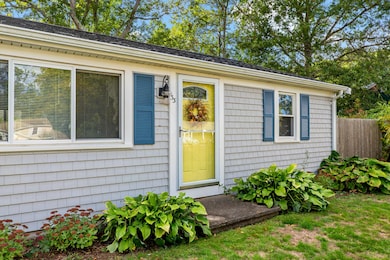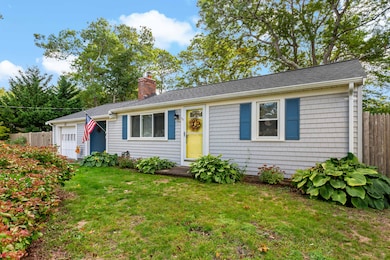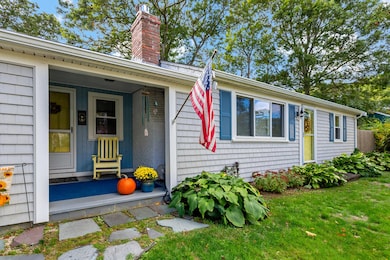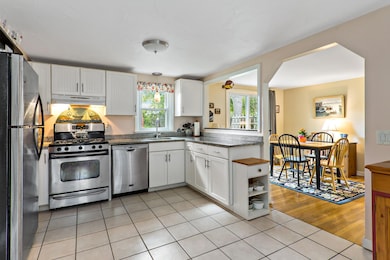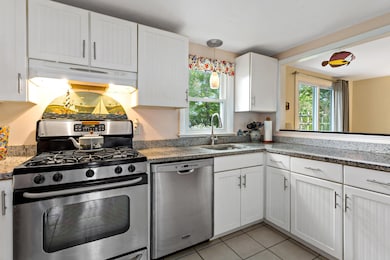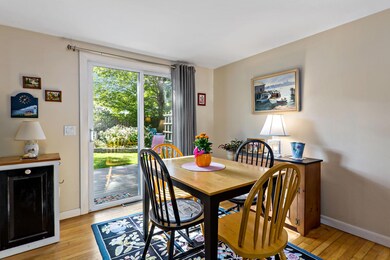33 Sparrow Way South Yarmouth, MA 02664
Estimated payment $3,144/month
Highlights
- Wood Flooring
- Fireplace
- Property is near shops
- No HOA
- 1 Car Attached Garage
- Garden
About This Home
Welcome to this lovingly maintained two-bedroom, one-bath home tucked away on a quiet street. Offering both privacy and convenience, this property is just minutes from the highway, shopping, dining, beaches and golf courses.Inside, you'll find a cozy living room complete with a gas fireplace, a tastefully updated kitchen with granite countertops, and thoughtful updates throughout. Recent improvements include a new roof, central air conditioning, and a whole-house generator, ensuring comfort and peace of mind for years to come.The serene backyard is a true retreat - fully fenced, beautifully landscaped with lush gardens, and supported by an irrigation system. Additional features include a one-car garage, a full basement ideal for storage, and a passing Title V report.Move-in ready and filled with upgrades, this home is prepared to welcome its next owners! Buyers and their agents to verify all information herein.
Home Details
Home Type
- Single Family
Est. Annual Taxes
- $3,066
Year Built
- Built in 1963
Lot Details
- 10,019 Sq Ft Lot
- Fenced
- Level Lot
- Garden
- Property is zoned R40
Parking
- 1 Car Attached Garage
- Basement Garage
- Open Parking
Home Design
- Poured Concrete
- Asphalt Roof
Interior Spaces
- 1,192 Sq Ft Home
- 1-Story Property
- Fireplace
- Basement
Flooring
- Wood
- Tile
Bedrooms and Bathrooms
- 2 Bedrooms
- 1 Full Bathroom
Location
- Property is near shops
- Property is near a golf course
Utilities
- Central Air
- Heating Available
- Gas Water Heater
- Septic Tank
Community Details
- No Home Owners Association
Listing and Financial Details
- Assessor Parcel Number YARM M:0088 B:00039 L:0000
Map
Home Values in the Area
Average Home Value in this Area
Tax History
| Year | Tax Paid | Tax Assessment Tax Assessment Total Assessment is a certain percentage of the fair market value that is determined by local assessors to be the total taxable value of land and additions on the property. | Land | Improvement |
|---|---|---|---|---|
| 2025 | $3,305 | $466,800 | $177,500 | $289,300 |
| 2024 | $3,066 | $415,500 | $150,100 | $265,400 |
| 2023 | $2,958 | $364,700 | $129,900 | $234,800 |
| 2022 | $2,792 | $304,100 | $118,100 | $186,000 |
| 2021 | $2,629 | $275,000 | $118,100 | $156,900 |
| 2020 | $6,010 | $257,600 | $118,100 | $139,500 |
| 2019 | $62 | $236,600 | $118,100 | $118,500 |
| 2018 | $2,255 | $219,100 | $100,600 | $118,500 |
| 2017 | $60 | $214,800 | $96,300 | $118,500 |
| 2016 | $2,056 | $206,000 | $87,500 | $118,500 |
| 2015 | -- | $180,000 | $87,500 | $92,500 |
Property History
| Date | Event | Price | List to Sale | Price per Sq Ft | Prior Sale |
|---|---|---|---|---|---|
| 10/05/2025 10/05/25 | Pending | -- | -- | -- | |
| 10/02/2025 10/02/25 | For Sale | $548,000 | +110.8% | $460 / Sq Ft | |
| 05/11/2015 05/11/15 | Sold | $260,000 | -3.3% | $218 / Sq Ft | View Prior Sale |
| 04/12/2015 04/12/15 | Pending | -- | -- | -- | |
| 03/13/2015 03/13/15 | For Sale | $269,000 | -- | $226 / Sq Ft |
Purchase History
| Date | Type | Sale Price | Title Company |
|---|---|---|---|
| Not Resolvable | $260,000 | -- | |
| Deed | $235,000 | -- | |
| Deed | $165,000 | -- | |
| Foreclosure Deed | $30,801 | -- | |
| Deed | $135,000 | -- |
Mortgage History
| Date | Status | Loan Amount | Loan Type |
|---|---|---|---|
| Previous Owner | $235,000 | Purchase Money Mortgage | |
| Previous Owner | $148,500 | Purchase Money Mortgage | |
| Previous Owner | $121,500 | Purchase Money Mortgage |
Source: Cape Cod & Islands Association of REALTORS®
MLS Number: 22504940
APN: YARM-000088-000039
- 0 Forsyth Ave
- 76 Captain Chase Rd
- 72 Quartermaster Row
- 97 Captain Bacon Rd
- 49 Captain Besse Rd
- 147 Captain Bacon Rd
- 176 Beacon St
- 35 Captain Percival Rd
- 16 Warren Rd Unit 16
- 16 Warren Rd
- 10 Upton Rd
- 140 Diane Ave
- 17 Trowbridge Path
- 4 Raymond Ave
- 255 Long Pond Dr
- 32 Deveau Ln
- 55 Lower Brook Rd
- 560 W Yarmouth Rd
- 7 Sunset Pines Rd

