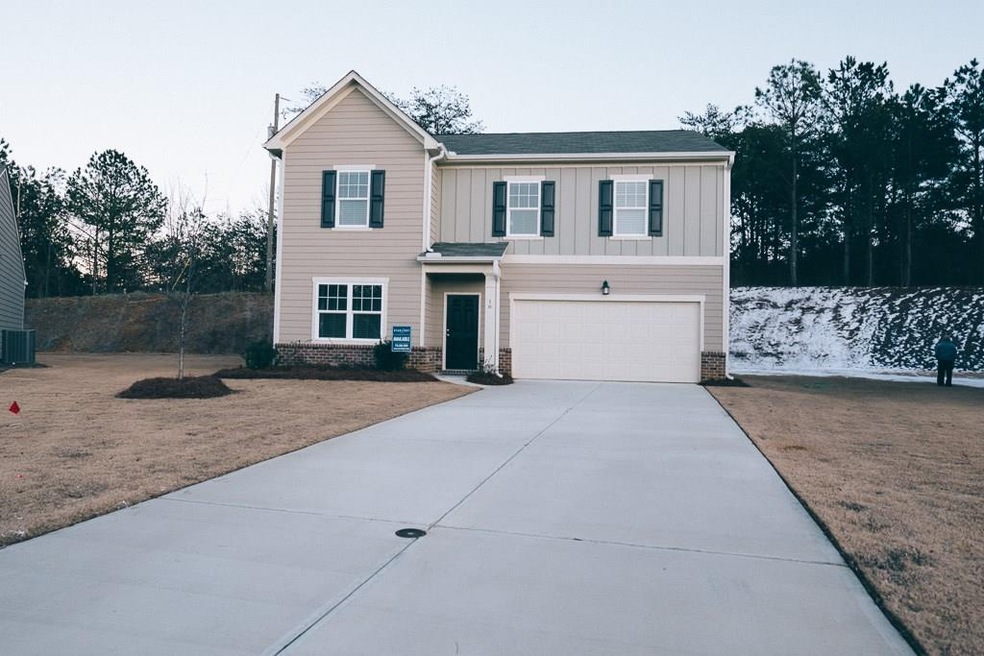
$250,000
- 3 Beds
- 2 Baths
- 984 Sq Ft
- 18 Dodson Rd SW
- Cartersville, GA
Welcome to 18 Dodson Road SW! This beautifully remodeled cottage offers the perfect blend of comfort, style, and charm with 3 spacious bedrooms and 2 modern bathrooms. The open-concept family and dining area is filled with natural light and features a sliding glass door that opens to a generous deck ideal for entertaining or relaxing with your morning coffee. The kitchen stands out with its crisp
The Realty Queen Team Keller Williams Realty Northwest, LLC.
