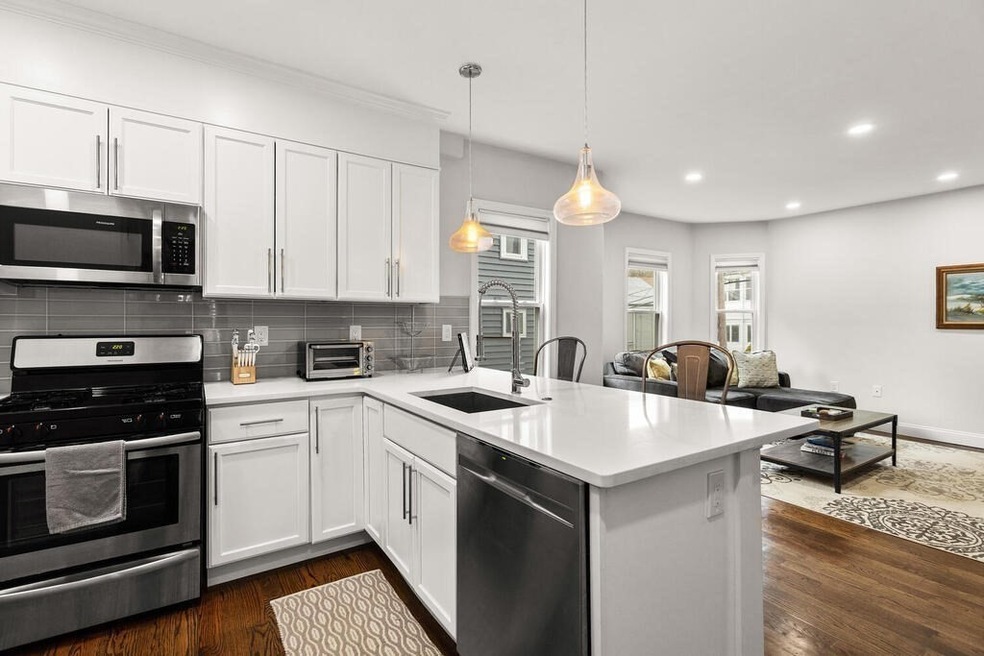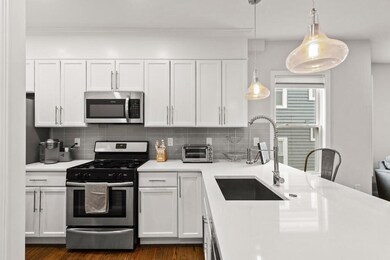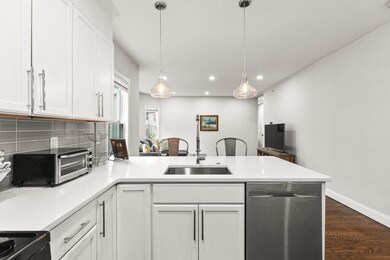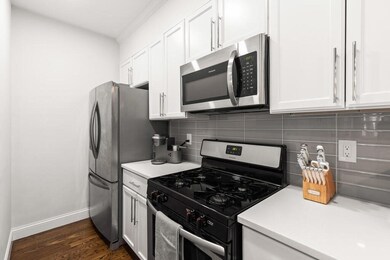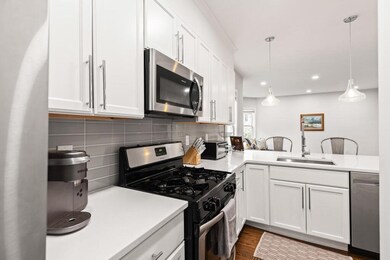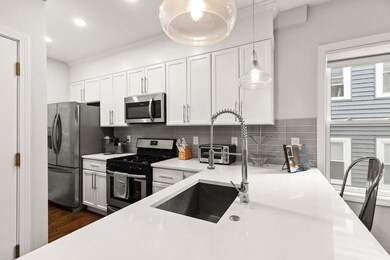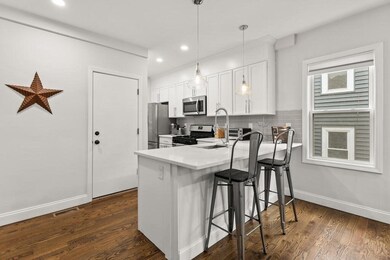
33 Starbird St Unit 1 Malden, MA 02148
North Faulkner NeighborhoodHighlights
- Wood Flooring
- Forced Air Heating and Cooling System
- Washer and Dryer
About This Home
As of November 2023Modern and sophisticated 2018 FULL renovation, this condo is in the perfect location! This beautiful home offers 3 spacious bedrooms and 2 baths with upscale finishes throughout! The Master suite offers a large bedroom and sleek ¾ bath with tiled over-sized shower, & floating vanity. 2 additional bedrooms and full bath, perfect for a growing family, home office, or playroom! The open concept living room & kitchen is full of light with bay windows, gleaming hardwood flooring, & recessed lighting. The kitchen boasts white granite counters & breakfast bar, modern tile backsplash, pendant lighting, & stainless appliances. Bonus in-unit laundry, extra storage, deeded parking, & shared back porch! This is only unit with a PRIVATE entrance! Newer systems including energy efficient gas heat and hot water, and central ac! Walkable to both Oak Grove and Malden Station “T” stops, Waitts Mount and the flourishing downtown, this stunning condo is waiting for you to make it your own!
Property Details
Home Type
- Condominium
Est. Annual Taxes
- $62
Year Built
- Built in 1900
Lot Details
- Year Round Access
HOA Fees
- $176 per month
Kitchen
- Range
- Microwave
- Dishwasher
- Disposal
Flooring
- Wood
- Tile
Laundry
- Laundry in unit
- Washer and Dryer
Schools
- Malden High School
Utilities
- Forced Air Heating and Cooling System
- Heating System Uses Gas
- Individual Controls for Heating
- Water Holding Tank
- Natural Gas Water Heater
- Cable TV Available
Additional Features
- Basement
Community Details
- Call for details about the types of pets allowed
Ownership History
Purchase Details
Home Financials for this Owner
Home Financials are based on the most recent Mortgage that was taken out on this home.Similar Homes in Malden, MA
Home Values in the Area
Average Home Value in this Area
Purchase History
| Date | Type | Sale Price | Title Company |
|---|---|---|---|
| Condominium Deed | $560,000 | None Available |
Mortgage History
| Date | Status | Loan Amount | Loan Type |
|---|---|---|---|
| Open | $448,000 | Purchase Money Mortgage | |
| Previous Owner | $459,000 | Purchase Money Mortgage | |
| Previous Owner | $451,200 | New Conventional |
Property History
| Date | Event | Price | Change | Sq Ft Price |
|---|---|---|---|---|
| 11/14/2023 11/14/23 | Sold | $560,000 | +1.8% | $553 / Sq Ft |
| 10/03/2023 10/03/23 | Pending | -- | -- | -- |
| 09/29/2023 09/29/23 | For Sale | $550,000 | +7.8% | $543 / Sq Ft |
| 07/22/2021 07/22/21 | Sold | $510,000 | -2.8% | $503 / Sq Ft |
| 06/23/2021 06/23/21 | Pending | -- | -- | -- |
| 05/21/2021 05/21/21 | Price Changed | $524,900 | -4.5% | $518 / Sq Ft |
| 04/28/2021 04/28/21 | For Sale | $549,900 | +15.8% | $543 / Sq Ft |
| 03/28/2019 03/28/19 | Sold | $475,000 | -2.7% | $469 / Sq Ft |
| 02/06/2019 02/06/19 | Pending | -- | -- | -- |
| 01/30/2019 01/30/19 | For Sale | $488,000 | -- | $482 / Sq Ft |
Tax History Compared to Growth
Tax History
| Year | Tax Paid | Tax Assessment Tax Assessment Total Assessment is a certain percentage of the fair market value that is determined by local assessors to be the total taxable value of land and additions on the property. | Land | Improvement |
|---|---|---|---|---|
| 2025 | $62 | $546,600 | $0 | $546,600 |
| 2024 | $5,962 | $510,000 | $0 | $510,000 |
| 2023 | $6,004 | $492,500 | $0 | $492,500 |
| 2022 | $5,791 | $468,900 | $0 | $468,900 |
| 2021 | $5,617 | $457,000 | $0 | $457,000 |
| 2020 | $5,572 | $440,500 | $0 | $440,500 |
Agents Affiliated with this Home
-
Jill Fitzpatrick

Seller's Agent in 2023
Jill Fitzpatrick
Century 21 North East
(781) 475-2766
3 in this area
83 Total Sales
-

Buyer's Agent in 2023
Jack Lister
Berkshire Hathaway HomeServices Verani Realty
(617) 438-2460
1 in this area
32 Total Sales
-
Kristin Gennetti

Seller's Agent in 2021
Kristin Gennetti
Century 21 North East
(781) 704-7040
10 in this area
140 Total Sales
-
Alex Walsh

Seller's Agent in 2019
Alex Walsh
Access
(781) 556-1703
4 in this area
516 Total Sales
-
Katelyn Sullivan

Seller Co-Listing Agent in 2019
Katelyn Sullivan
Access
(781) 589-4780
71 Total Sales
-
B
Buyer's Agent in 2019
Beth Laffey
Gibson Sothebys International Realty
Map
Source: MLS Property Information Network (MLS PIN)
MLS Number: 72822408
APN: MALD-093 703 320 1
