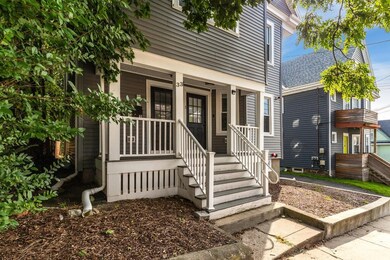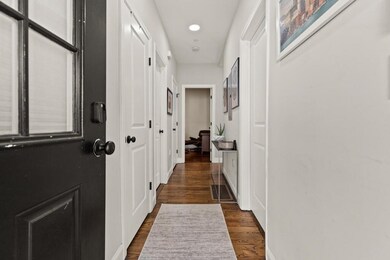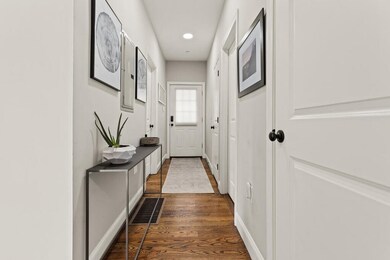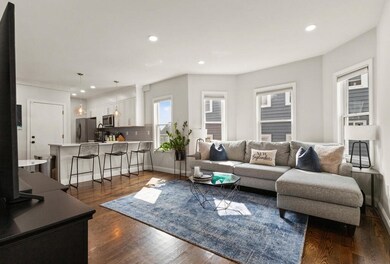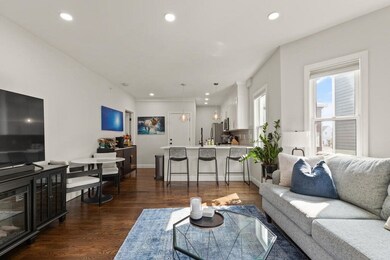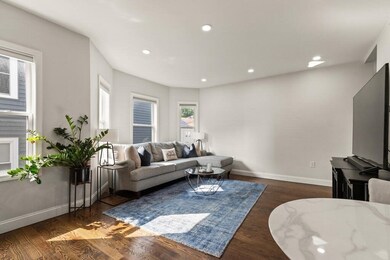
33 Starbird St Unit 1 Malden, MA 02148
North Faulkner NeighborhoodHighlights
- Open Floorplan
- Wood Flooring
- Solid Surface Countertops
- Property is near public transit
- Main Floor Primary Bedroom
- Community Pool
About This Home
As of November 2023Step into comfort and modern design in this elegant 3-bedroom, 2-bathroom condo. Renovated in 2018 and meticulously maintained, the property presents a layout that maximizes space and is bathed in natural light. A spacious open concept living room seamlessly blends with a state-of-the-art kitchen equipped with stainless steel appliances and quartz countertops. Each bedroom is generous in size and all feature ample closet space. Central air conditioning ensures year-round comfort and the in-unit washer and dryer adds convenience. A one car parking space and huge storage compartment in the basement are also included with the unit. Ideally situated near Malden and Oak Grove train stations make commuting a breeze. And just a short distance away from Malden Square with its many dining and entertainment options! Come check this out today!
Last Buyer's Agent
Jack Lister
Berkshire Hathaway HomeServices Verani Realty

Property Details
Home Type
- Condominium
Est. Annual Taxes
- $3,505
Year Built
- Built in 1900
HOA Fees
- $176 Monthly HOA Fees
Home Design
- Frame Construction
- Shingle Roof
Interior Spaces
- 1,013 Sq Ft Home
- 3-Story Property
- Open Floorplan
- Ceiling Fan
- Recessed Lighting
- Decorative Lighting
- Light Fixtures
- Insulated Windows
- Bay Window
- Basement
Kitchen
- Breakfast Bar
- Stove
- Range
- Microwave
- Dishwasher
- Stainless Steel Appliances
- Solid Surface Countertops
- Disposal
Flooring
- Wood
- Tile
Bedrooms and Bathrooms
- 3 Bedrooms
- Primary Bedroom on Main
- 2 Full Bathrooms
Laundry
- Laundry on main level
- Dryer
- Washer
Parking
- 1 Car Parking Space
- Off-Street Parking
Eco-Friendly Details
- Energy-Efficient Thermostat
Outdoor Features
- Rain Gutters
- Porch
Location
- Property is near public transit
- Property is near schools
Utilities
- Forced Air Heating and Cooling System
- 1 Cooling Zone
- 1 Heating Zone
- Heating System Uses Natural Gas
- Natural Gas Connected
- Internet Available
Listing and Financial Details
- Assessor Parcel Number 5072740
Community Details
Overview
- Association fees include water, sewer, insurance, ground maintenance, snow removal
- 3 Units
- 33 35 Starbird Condominium Community
Amenities
- Common Area
- Shops
- Coin Laundry
Recreation
- Tennis Courts
- Community Pool
- Park
Pet Policy
- Call for details about the types of pets allowed
Ownership History
Purchase Details
Home Financials for this Owner
Home Financials are based on the most recent Mortgage that was taken out on this home.Similar Homes in Malden, MA
Home Values in the Area
Average Home Value in this Area
Purchase History
| Date | Type | Sale Price | Title Company |
|---|---|---|---|
| Condominium Deed | $560,000 | None Available |
Mortgage History
| Date | Status | Loan Amount | Loan Type |
|---|---|---|---|
| Open | $448,000 | Purchase Money Mortgage | |
| Previous Owner | $459,000 | Purchase Money Mortgage | |
| Previous Owner | $451,200 | New Conventional |
Property History
| Date | Event | Price | Change | Sq Ft Price |
|---|---|---|---|---|
| 11/14/2023 11/14/23 | Sold | $560,000 | +1.8% | $553 / Sq Ft |
| 10/03/2023 10/03/23 | Pending | -- | -- | -- |
| 09/29/2023 09/29/23 | For Sale | $550,000 | +7.8% | $543 / Sq Ft |
| 07/22/2021 07/22/21 | Sold | $510,000 | -2.8% | $503 / Sq Ft |
| 06/23/2021 06/23/21 | Pending | -- | -- | -- |
| 05/21/2021 05/21/21 | Price Changed | $524,900 | -4.5% | $518 / Sq Ft |
| 04/28/2021 04/28/21 | For Sale | $549,900 | +15.8% | $543 / Sq Ft |
| 03/28/2019 03/28/19 | Sold | $475,000 | -2.7% | $469 / Sq Ft |
| 02/06/2019 02/06/19 | Pending | -- | -- | -- |
| 01/30/2019 01/30/19 | For Sale | $488,000 | -- | $482 / Sq Ft |
Tax History Compared to Growth
Tax History
| Year | Tax Paid | Tax Assessment Tax Assessment Total Assessment is a certain percentage of the fair market value that is determined by local assessors to be the total taxable value of land and additions on the property. | Land | Improvement |
|---|---|---|---|---|
| 2025 | $62 | $546,600 | $0 | $546,600 |
| 2024 | $5,962 | $510,000 | $0 | $510,000 |
| 2023 | $6,004 | $492,500 | $0 | $492,500 |
| 2022 | $5,791 | $468,900 | $0 | $468,900 |
| 2021 | $5,617 | $457,000 | $0 | $457,000 |
| 2020 | $5,572 | $440,500 | $0 | $440,500 |
Agents Affiliated with this Home
-

Seller's Agent in 2023
Jill Fitzpatrick
Century 21 North East
(781) 475-2766
3 in this area
83 Total Sales
-

Buyer's Agent in 2023
Jack Lister
Berkshire Hathaway HomeServices Verani Realty
(617) 438-2460
1 in this area
34 Total Sales
-

Seller's Agent in 2021
Kristin Gennetti
Century 21 North East
(781) 704-7040
10 in this area
141 Total Sales
-

Seller's Agent in 2019
Alex Walsh
Access
(781) 556-1703
4 in this area
508 Total Sales
-

Seller Co-Listing Agent in 2019
Katelyn Sullivan
Access
(781) 589-4780
72 Total Sales
-
B
Buyer's Agent in 2019
Beth Laffey
Gibson Sothebys International Realty
Map
Source: MLS Property Information Network (MLS PIN)
MLS Number: 73164957
APN: MALD-093 703 320 1

