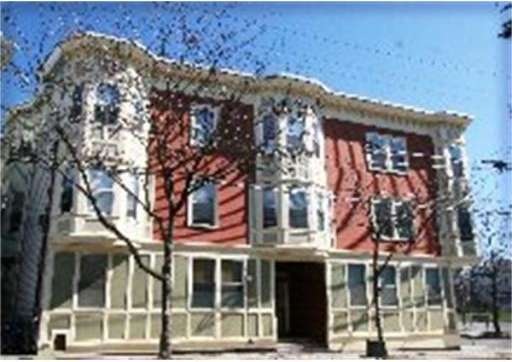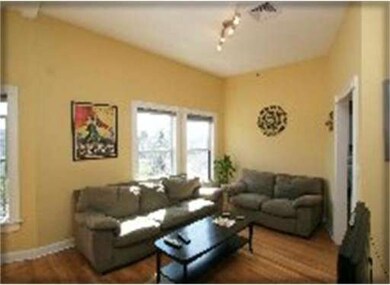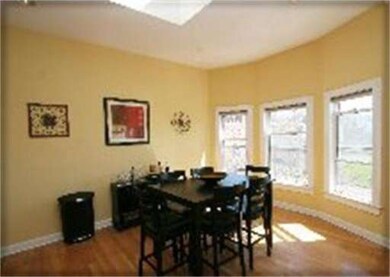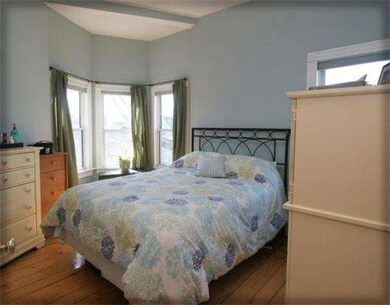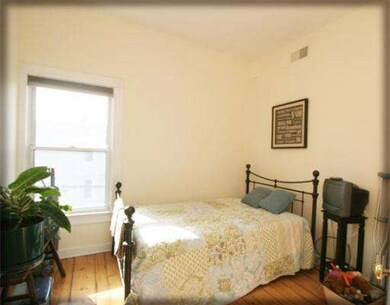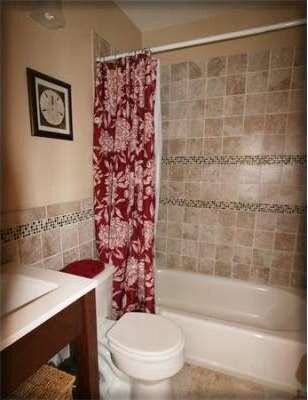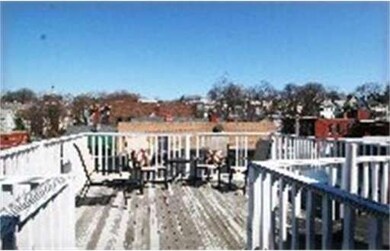
33 Summer St Unit 6 Somerville, MA 02143
Prospect Hill NeighborhoodHighlights
- No Units Above
- Property is near public transit
- Intercom
- Somerville High School Rated A-
- Wood Flooring
- Shops
About This Home
As of February 2022Union Square stylish 3 bedroom penthouse unit. This conveniently located unit features open layout with great light! Gleaming hardwood floors, modern Kitchen and newly renovated bath, in-unit laundry, central air, skylight, oversized windows, 3 bays, common roof deck with breathtaking city views, extra storage, 80 % owner occupied, pet friendly association located across the street from a great dog park!
Property Details
Home Type
- Condominium
Est. Annual Taxes
- $2,528
Year Built
- Built in 1920
Lot Details
- No Units Above
Home Design
- Frame Construction
Interior Spaces
- 1,083 Sq Ft Home
- 1-Story Property
- Wood Flooring
- Intercom
Bedrooms and Bathrooms
- 3 Bedrooms
- 1 Full Bathroom
Parking
- On-Street Parking
- Open Parking
Location
- Property is near public transit
- Property is near schools
Utilities
- Central Air
- 1 Heating Zone
- Heating System Uses Natural Gas
Listing and Financial Details
- Assessor Parcel Number 4605206
Community Details
Overview
- Property has a Home Owners Association
- Other Mandatory Fees include Water, Sewer, Master Insurance, Exterior Maintenance
- Association fees include water, sewer, insurance, maintenance structure
- 10 Units
- Mid-Rise Condominium
- Park Place Condominiums Community
Amenities
- Shops
- Coin Laundry
Pet Policy
- Breed Restrictions
Ownership History
Purchase Details
Home Financials for this Owner
Home Financials are based on the most recent Mortgage that was taken out on this home.Purchase Details
Home Financials for this Owner
Home Financials are based on the most recent Mortgage that was taken out on this home.Purchase Details
Home Financials for this Owner
Home Financials are based on the most recent Mortgage that was taken out on this home.Purchase Details
Home Financials for this Owner
Home Financials are based on the most recent Mortgage that was taken out on this home.Purchase Details
Home Financials for this Owner
Home Financials are based on the most recent Mortgage that was taken out on this home.Similar Homes in the area
Home Values in the Area
Average Home Value in this Area
Purchase History
| Date | Type | Sale Price | Title Company |
|---|---|---|---|
| Condominium Deed | $775,000 | None Available | |
| Condominium Deed | $775,000 | None Available | |
| Quit Claim Deed | -- | None Available | |
| Quit Claim Deed | -- | None Available | |
| Deed | -- | -- | |
| Deed | -- | -- | |
| Not Resolvable | $374,000 | -- | |
| Deed | $407,000 | -- | |
| Deed | $407,000 | -- |
Mortgage History
| Date | Status | Loan Amount | Loan Type |
|---|---|---|---|
| Open | $658,750 | Purchase Money Mortgage | |
| Closed | $658,750 | Purchase Money Mortgage | |
| Previous Owner | $254,024 | Stand Alone Refi Refinance Of Original Loan | |
| Previous Owner | $341,000 | New Conventional | |
| Previous Owner | $344,000 | New Conventional | |
| Previous Owner | $372,160 | Purchase Money Mortgage |
Property History
| Date | Event | Price | Change | Sq Ft Price |
|---|---|---|---|---|
| 02/24/2022 02/24/22 | Sold | $775,000 | +7.6% | $716 / Sq Ft |
| 01/31/2022 01/31/22 | Pending | -- | -- | -- |
| 01/26/2022 01/26/22 | For Sale | $720,000 | +92.5% | $665 / Sq Ft |
| 05/23/2012 05/23/12 | Sold | $374,000 | -1.3% | $345 / Sq Ft |
| 04/11/2012 04/11/12 | Pending | -- | -- | -- |
| 03/26/2012 03/26/12 | For Sale | $379,000 | 0.0% | $350 / Sq Ft |
| 03/22/2012 03/22/12 | Pending | -- | -- | -- |
| 03/21/2012 03/21/12 | For Sale | $379,000 | -- | $350 / Sq Ft |
Tax History Compared to Growth
Tax History
| Year | Tax Paid | Tax Assessment Tax Assessment Total Assessment is a certain percentage of the fair market value that is determined by local assessors to be the total taxable value of land and additions on the property. | Land | Improvement |
|---|---|---|---|---|
| 2025 | $8,137 | $745,800 | $0 | $745,800 |
| 2024 | $7,639 | $726,100 | $0 | $726,100 |
| 2023 | $6,499 | $628,500 | $0 | $628,500 |
| 2022 | $6,282 | $617,100 | $0 | $617,100 |
| 2021 | $6,160 | $604,500 | $0 | $604,500 |
| 2020 | $5,688 | $563,700 | $0 | $563,700 |
| 2019 | $5,808 | $539,800 | $0 | $539,800 |
| 2018 | $6,470 | $572,100 | $0 | $572,100 |
| 2017 | $6,206 | $531,800 | $0 | $531,800 |
| 2016 | $5,820 | $464,500 | $0 | $464,500 |
| 2015 | $5,160 | $409,200 | $0 | $409,200 |
Agents Affiliated with this Home
-
Matthew Quinlan

Seller's Agent in 2022
Matthew Quinlan
Classified Realty Group
(978) 827-8268
2 in this area
148 Total Sales
-
April Callahan

Buyer's Agent in 2022
April Callahan
Compass
(847) 971-7273
1 in this area
52 Total Sales
-
Patti Brainard

Seller's Agent in 2012
Patti Brainard
Compass
(781) 789-5767
3 in this area
149 Total Sales
-
Kathleen Fitzgerald

Buyer's Agent in 2012
Kathleen Fitzgerald
RE/MAX
(781) 710-1653
24 Total Sales
Map
Source: MLS Property Information Network (MLS PIN)
MLS Number: 71355003
APN: SOME-000062-B000000-000053-000033-6
- 13 A Quincy St Unit 13A
- 71 Bow St Unit 202
- 28 Vinal Ave
- 31 Vinal Ave Unit 2
- 7 Landers St Unit 2
- 75 School St
- 16 Summit Ave
- 18 Summit Ave
- 91 Summer St Unit 5
- 27 Osgood St Unit 6
- 20 Lake St Unit 2
- 85 A Munroe St Unit 1
- 18 Loring St Unit 2
- 12 Parker St
- 39 Berkeley St
- 9 Thorpe St
- 60 Avon St
- 8 Everett St
- 115 Highland Ave Unit 21
- 124 Highland Ave Unit 403
