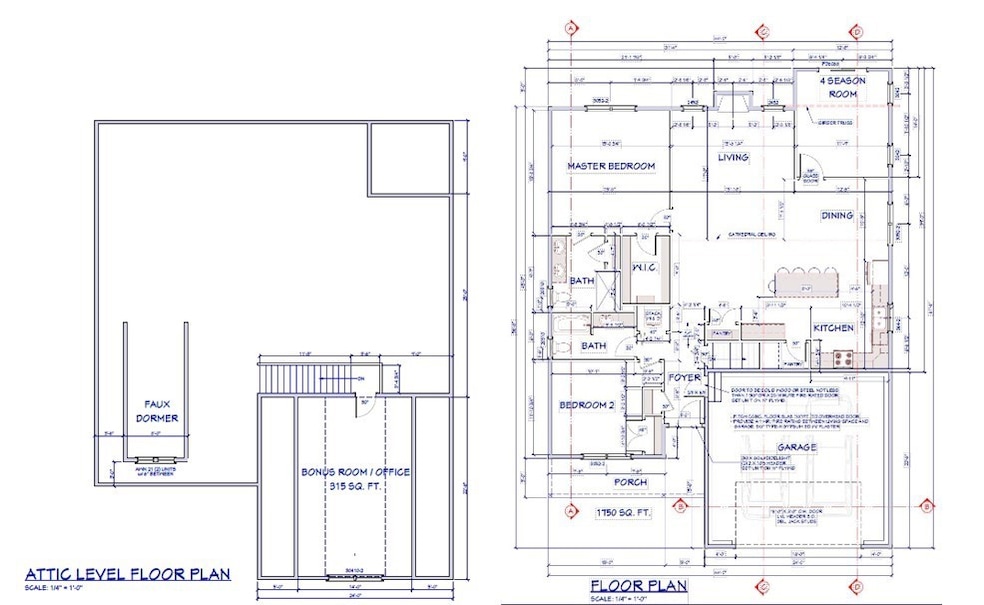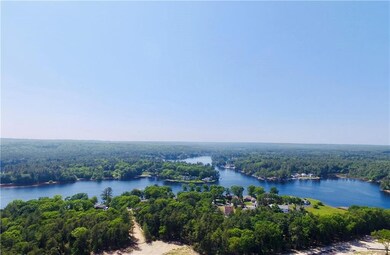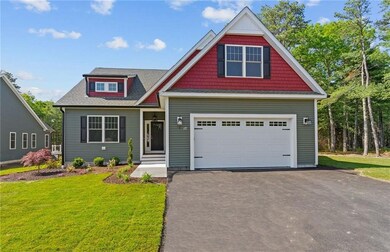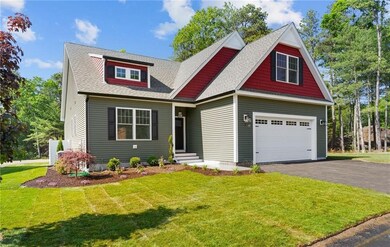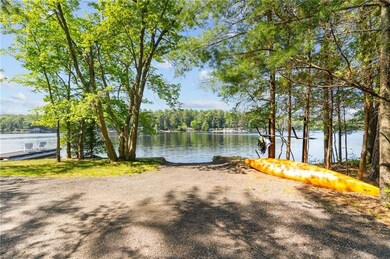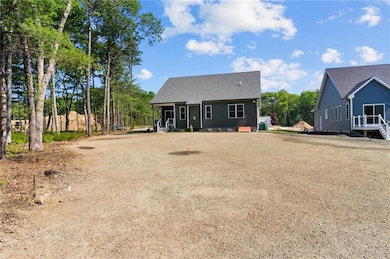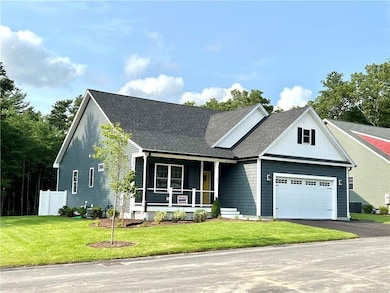33 Sunset Lake Cir Coventry, RI 02816
Estimated payment $4,885/month
Highlights
- Under Construction
- Wood Flooring
- 2 Car Attached Garage
- Colonial Architecture
- Walking Distance to Water
- Forced Air Heating and Cooling System
About This Home
NEW CONSTRUCTION! Expected completion May, June, Aug. 2,100 sq ft w/full basement. Residences at Sunset Lake on Johnson's Pond is a new development that is truly a hidden gem! Entertain in a custom kitchen with pantry, coffee/wine bar area, large center island and expanded dining area. The great room has a gas fireplace and offers plenty of room for entertaining. There is also an all seasons sunroom with sliders to a wonderful view! The first-floor primary bedroom has a huge walk-in closet and en-suite bathroom with gorgeous custom tile work and double sinks. There is a second bedroom and full bathroom with laundry hookups on the main floor. Upstairs offers additional living space for a home office or den. The unfinished basement provides infinite room for storage and could easily be converted to additional living space. Additional features include central A/C, first floor laundry, two car garage, irrigation sytem, and walking paths. The property has access to Johnson's Pond where you can enjoy kayaking, swimming, fishing and viewing the most AMAZING sunsets after a long day. HOA fee includes: landscaping, snow removal, trash pickup and septic maintenance. Other models available from $677,900. A slab on grade 1750 sq ft especially built for one step in and out! More models from $689,900.
Home Details
Home Type
- Single Family
Year Built
- Built in 2024 | Under Construction
HOA Fees
- $200 Monthly HOA Fees
Parking
- 2 Car Attached Garage
Home Design
- Colonial Architecture
- Vinyl Siding
- Concrete Perimeter Foundation
Interior Spaces
- 2,100 Sq Ft Home
- 2-Story Property
- Zero Clearance Fireplace
- Unfinished Basement
- Basement Fills Entire Space Under The House
Flooring
- Wood
- Ceramic Tile
Bedrooms and Bathrooms
- 2 Bedrooms
- 2 Full Bathrooms
Utilities
- Forced Air Heating and Cooling System
- Heating System Uses Propane
- 200+ Amp Service
- Electric Water Heater
- Septic Tank
Additional Features
- Walking Distance to Water
- 0.33 Acre Lot
Listing and Financial Details
- Tax Lot 11
- Assessor Parcel Number 33SUNSETLAKECIRCVEN
Map
Home Values in the Area
Average Home Value in this Area
Property History
| Date | Event | Price | List to Sale | Price per Sq Ft |
|---|---|---|---|---|
| 05/20/2024 05/20/24 | Pending | -- | -- | -- |
| 04/27/2024 04/27/24 | For Sale | $745,900 | -- | $355 / Sq Ft |
Source: State-Wide MLS
MLS Number: 1357788
- 81 Sunset Lake Cir
- 51 Sunset Lake Cir
- 88 Sunset Lake Cir Unit 88
- 3 Regalwood Dr
- 83 Sunset Lake Cir
- 7 June Ct
- 5 June Ct
- 207 Shady Valley Rd
- 0 Whitehead Rd Unit 1395877
- 42 Kiley Way
- 25 Hill Farm Camp Rd
- 13 Valiant Dr
- 14 Valiant Dr
- 422 Shady Valley Rd
- 89 Wright Way
- 3 Lear Dr
- 10 Torch Ln
- 2 Pine Way Blvd
- 7 Kelly Ln
- 8 Winterberry Dr
