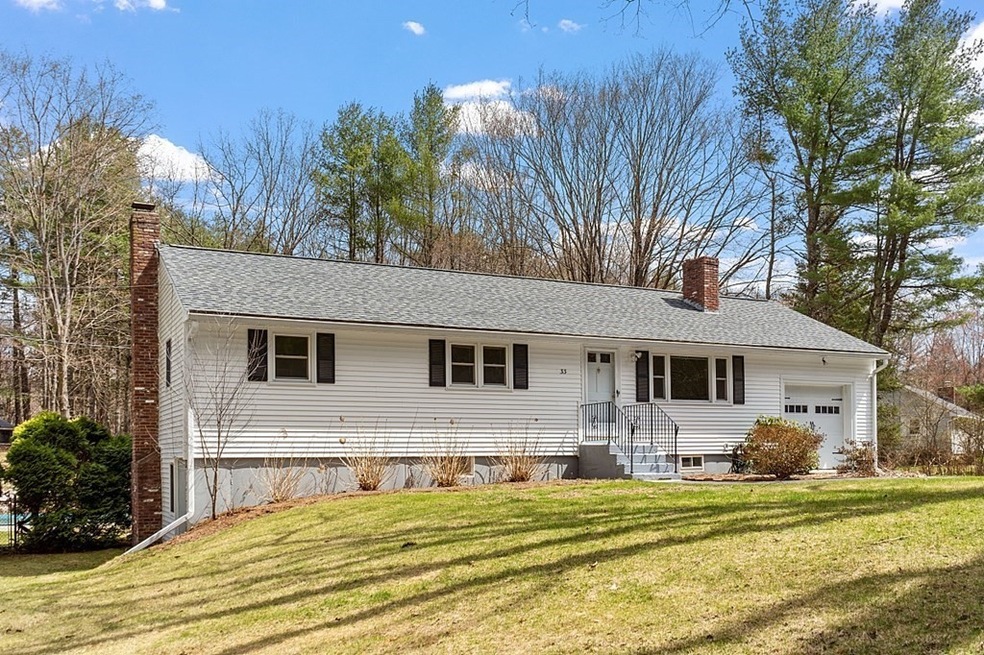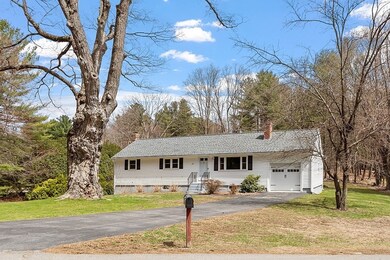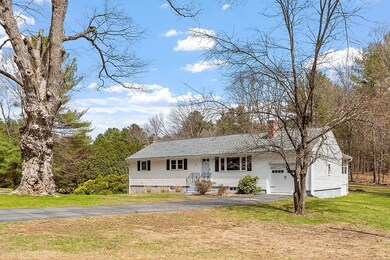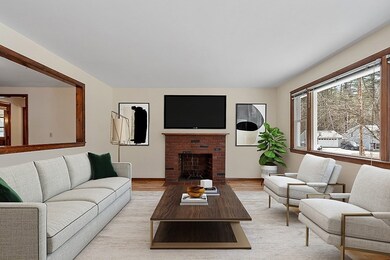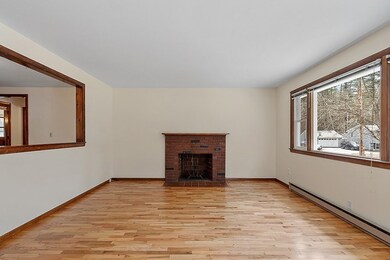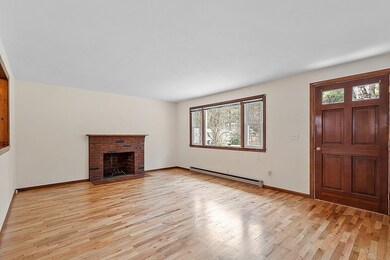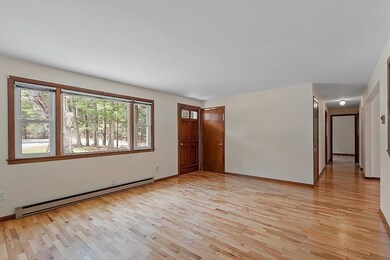
33 Sunset Rd Groton, MA 01450
Estimated Value: $609,000 - $756,016
Highlights
- Golf Course Community
- Medical Services
- Deck
- Groton Dunstable Regional High School Rated A
- In Ground Pool
- Property is near public transit
About This Home
As of June 2023Welcome to Sunset Road! The name is appropriate for this quiet cul de sac neighborhood on the far east side of town! You will immediately fall in love with the setting and curb appeal of this well maintained home. The roof, siding, windows, garage door, and sliding doors were all replaced approximately 2 years ago. Step inside and find a sun filled living room with fireplace and newly refinished hardwood floors. The home has an open concept kitchen, living, and dining area. Easy access to the garage and enclosed porch from the kitchen. All 3 bedrooms have wood floors. Two bathrooms complete the first floor. You will be surprised by the size, fireplace, and brightness of the family room in the lower level. It has 2 windows and 2 new sliders that lead you out to a private patio & pool area for tons of summer enjoyment. There is another room with finished walls that could be a 4th bedroom or home office. A separate pool storage rm & utility room exist. This home is ready for your touches!
Home Details
Home Type
- Single Family
Est. Annual Taxes
- $6,443
Year Built
- Built in 1962
Lot Details
- 0.92 Acre Lot
- Near Conservation Area
- Stone Wall
- Corner Lot
- Level Lot
- Garden
- Property is zoned RA
Parking
- 1 Car Attached Garage
- Off-Street Parking
Home Design
- Ranch Style House
- Frame Construction
- Shingle Roof
- Concrete Perimeter Foundation
Interior Spaces
- 1,848 Sq Ft Home
- Sliding Doors
- Family Room with Fireplace
- 2 Fireplaces
- Dining Area
- Sun or Florida Room
Kitchen
- Range
- Dishwasher
Flooring
- Wood
- Ceramic Tile
- Vinyl
Bedrooms and Bathrooms
- 3 Bedrooms
- 2 Full Bathrooms
Partially Finished Basement
- Basement Fills Entire Space Under The House
- Exterior Basement Entry
- Laundry in Basement
Outdoor Features
- In Ground Pool
- Deck
- Enclosed patio or porch
- Outdoor Storage
Location
- Property is near public transit
- Property is near schools
Utilities
- No Cooling
- Electric Baseboard Heater
- Private Water Source
- Private Sewer
Listing and Financial Details
- Assessor Parcel Number 519084
Community Details
Overview
- No Home Owners Association
Amenities
- Medical Services
- Shops
Recreation
- Golf Course Community
- Tennis Courts
- Community Pool
- Park
- Jogging Path
- Bike Trail
Similar Homes in Groton, MA
Home Values in the Area
Average Home Value in this Area
Mortgage History
| Date | Status | Borrower | Loan Amount |
|---|---|---|---|
| Closed | Liu Yu | $488,000 | |
| Closed | Cappucci George A | $25,000 | |
| Closed | Cappucci George A | $13,000 |
Property History
| Date | Event | Price | Change | Sq Ft Price |
|---|---|---|---|---|
| 06/14/2023 06/14/23 | Sold | $610,000 | +22.0% | $330 / Sq Ft |
| 04/25/2023 04/25/23 | Pending | -- | -- | -- |
| 04/19/2023 04/19/23 | For Sale | $500,000 | -- | $271 / Sq Ft |
Tax History Compared to Growth
Tax History
| Year | Tax Paid | Tax Assessment Tax Assessment Total Assessment is a certain percentage of the fair market value that is determined by local assessors to be the total taxable value of land and additions on the property. | Land | Improvement |
|---|---|---|---|---|
| 2025 | $8,731 | $572,500 | $218,800 | $353,700 |
| 2024 | $7,011 | $464,600 | $218,800 | $245,800 |
| 2023 | $6,764 | $432,500 | $218,800 | $213,700 |
| 2022 | $6,443 | $374,800 | $192,400 | $182,400 |
| 2021 | $6,220 | $353,400 | $186,100 | $167,300 |
| 2020 | $5,624 | $323,600 | $186,100 | $137,500 |
| 2019 | $5,462 | $301,600 | $177,700 | $123,900 |
| 2018 | $5,216 | $279,400 | $169,200 | $110,200 |
| 2017 | $5,211 | $285,400 | $169,200 | $116,200 |
| 2016 | $5,127 | $273,000 | $162,800 | $110,200 |
| 2015 | $4,988 | $273,000 | $162,800 | $110,200 |
Agents Affiliated with this Home
-
Cheryl King

Seller's Agent in 2023
Cheryl King
MRM Associates
(978) 270-0553
32 in this area
83 Total Sales
-
DLX Team
D
Buyer's Agent in 2023
DLX Team
Dream Realty
1 in this area
32 Total Sales
Map
Source: MLS Property Information Network (MLS PIN)
MLS Number: 73100331
APN: GROT-000134-000018
- 4 Noble Path
- 4 Clark Rd
- 42 Paugus Trail
- 31 Oriole Dr
- 19 Oriole Dr
- 42 Whitetail Way
- 19 Loon Hill Rd
- 5 Coolidge St
- 31 Autumn Leaf Dr
- 36 Westford Rd
- 2 Turtle Hill Rd Unit B
- 313 Whiley Rd + 0 York Trail
- 22 Birchwood Ave
- 4 Spectacle Pond Rd
- 11 (Lt 45) Darrell Dr
- 16 Mountain Laurel Rd
- 18 Westford Rd Unit 33
- 9 (Lt 44) Darrell Dr
- 5 Mountain Laurel Rd
- 55 Wenuchas Trail
