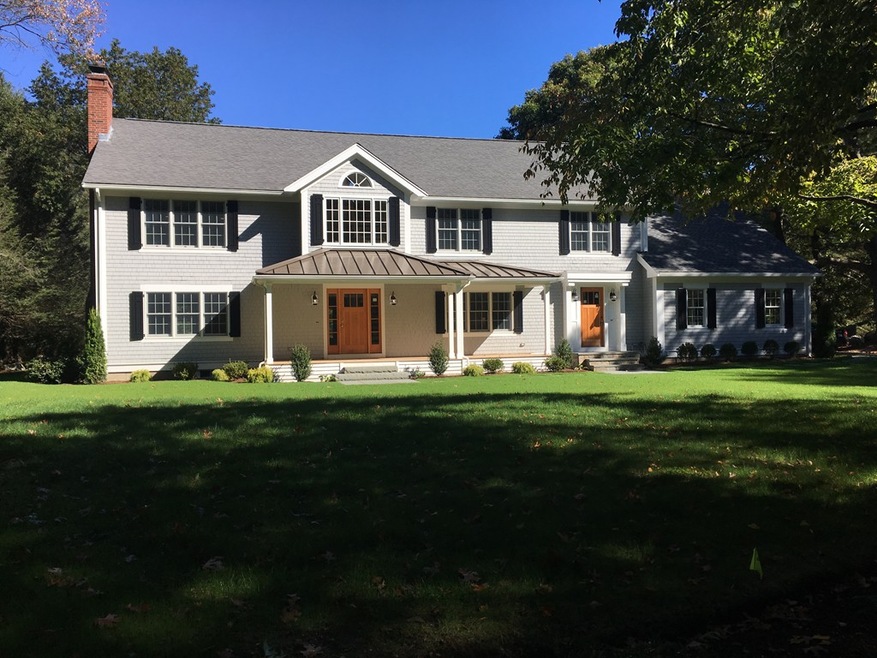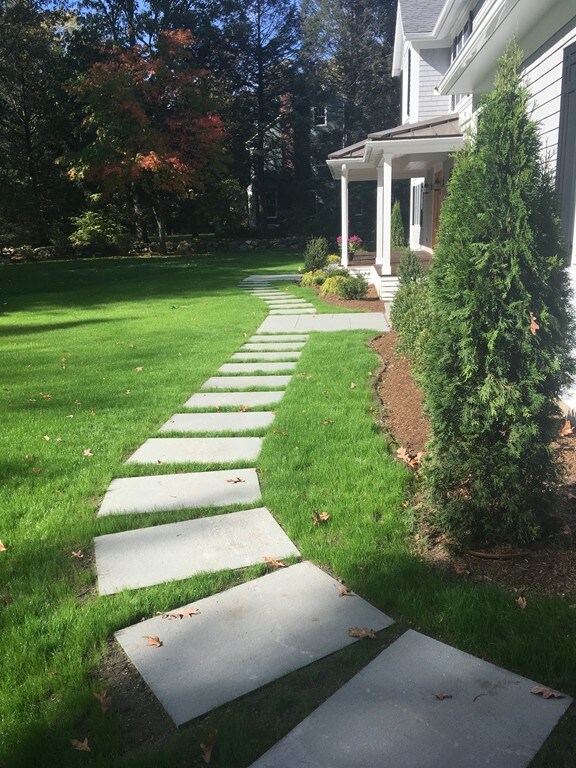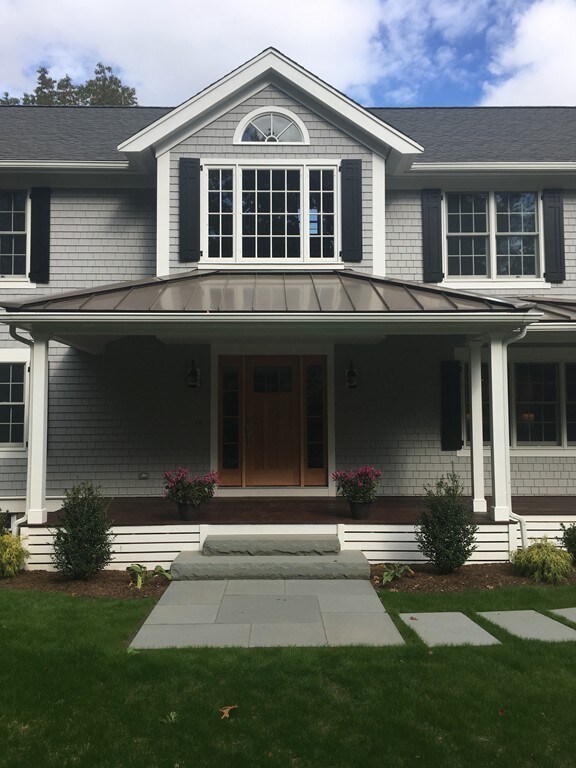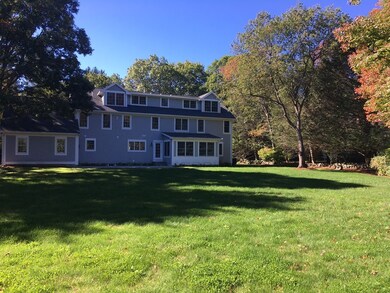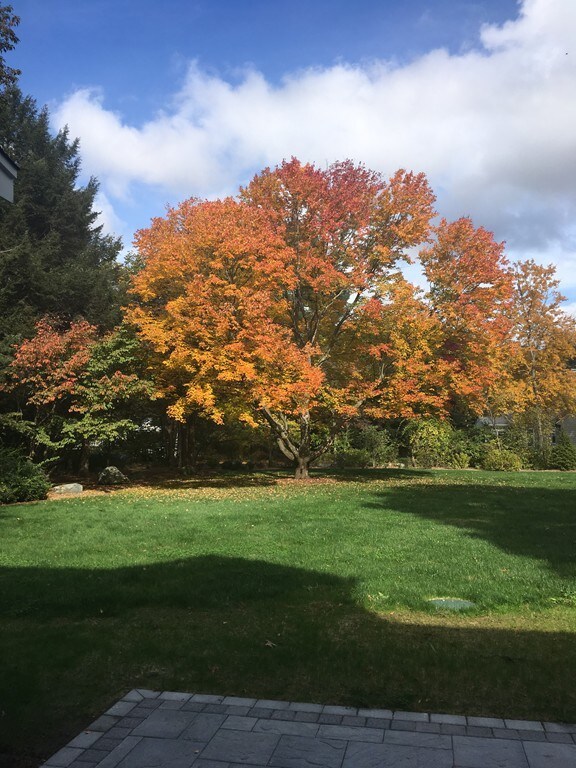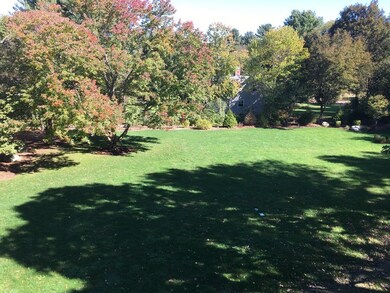
33 Sunset Rd Weston, MA 02493
About This Home
As of February 2018Beautiful renovation/expansion of this classic colonial home on one of the nicest level lots in Weston. Nearing completion this home features 13 rms on 4 levels, with 6 bdrms, 5 full bathrms, 2 - 1/2 baths, and a 3 car garage. From the moment you step onto the front porch of this beautiful home you'll be captivated. As you enter into the open concept living areas of the first floor you'll be struck by beautiful views in every direction of the magnificent yard/landscaping. Gourmet kitchen with high end appliances, granite countertops, island with table seating for 5 or 6, back hall pantry cabinets. Formal living rm with fireplace, 1st floor office, large dining rm with butlers pantry, beamed ceiling family rm with access to outdoor patio. On 2nd flr there is the master with beautiful master bath and large walk in closet. and 3 additional bdrms with 3 full baths. 2nd flr laundry with 2 washer dryer hookups and sink. 3rd flr offers many possibilities along with 2 nicely finished bsmt rms
Last Buyer's Agent
Kathryn Alphas Richlen
Coldwell Banker Realty - Weston License #449528343

Home Details
Home Type
- Single Family
Est. Annual Taxes
- $27,905
Year Built
- 1950
Utilities
- Private Sewer
Ownership History
Purchase Details
Home Financials for this Owner
Home Financials are based on the most recent Mortgage that was taken out on this home.Purchase Details
Home Financials for this Owner
Home Financials are based on the most recent Mortgage that was taken out on this home.Purchase Details
Home Financials for this Owner
Home Financials are based on the most recent Mortgage that was taken out on this home.Similar Homes in Weston, MA
Home Values in the Area
Average Home Value in this Area
Purchase History
| Date | Type | Sale Price | Title Company |
|---|---|---|---|
| Not Resolvable | $1,860,000 | -- | |
| Fiduciary Deed | $1,050,000 | -- | |
| Deed | $268,000 | -- |
Mortgage History
| Date | Status | Loan Amount | Loan Type |
|---|---|---|---|
| Open | $1,600,000 | Adjustable Rate Mortgage/ARM | |
| Closed | $1,488,000 | Adjustable Rate Mortgage/ARM | |
| Previous Owner | $450,000 | No Value Available | |
| Previous Owner | $203,000 | No Value Available | |
| Previous Owner | $203,000 | No Value Available | |
| Previous Owner | $201,000 | Purchase Money Mortgage | |
| Closed | $40,000 | No Value Available |
Property History
| Date | Event | Price | Change | Sq Ft Price |
|---|---|---|---|---|
| 02/02/2018 02/02/18 | Sold | $1,860,000 | -7.0% | $327 / Sq Ft |
| 01/02/2018 01/02/18 | Pending | -- | -- | -- |
| 10/17/2017 10/17/17 | For Sale | $1,999,000 | +90.4% | $351 / Sq Ft |
| 06/13/2016 06/13/16 | Sold | $1,050,000 | +5.2% | $294 / Sq Ft |
| 05/03/2016 05/03/16 | Pending | -- | -- | -- |
| 04/27/2016 04/27/16 | For Sale | $998,000 | -- | $279 / Sq Ft |
Tax History Compared to Growth
Tax History
| Year | Tax Paid | Tax Assessment Tax Assessment Total Assessment is a certain percentage of the fair market value that is determined by local assessors to be the total taxable value of land and additions on the property. | Land | Improvement |
|---|---|---|---|---|
| 2025 | $27,905 | $2,514,000 | $829,000 | $1,685,000 |
| 2024 | $27,109 | $2,437,900 | $829,000 | $1,608,900 |
| 2023 | $26,670 | $2,252,500 | $829,000 | $1,423,500 |
| 2022 | $25,730 | $2,008,600 | $779,300 | $1,229,300 |
| 2021 | $15,623 | $1,913,500 | $742,300 | $1,171,200 |
| 2020 | $0 | $1,844,600 | $742,300 | $1,102,300 |
| 2019 | $22,484 | $1,785,900 | $693,500 | $1,092,400 |
| 2018 | $15,694 | $1,254,500 | $693,500 | $561,000 |
| 2017 | $14,885 | $1,200,400 | $693,500 | $506,900 |
| 2016 | $14,655 | $1,205,200 | $698,300 | $506,900 |
| 2015 | $14,215 | $1,157,600 | $665,200 | $492,400 |
Agents Affiliated with this Home
-
Michael Palmer
M
Seller's Agent in 2018
Michael Palmer
Meridian Properties, Inc.
(508) 596-7377
9 Total Sales
-
K
Buyer's Agent in 2018
Kathryn Alphas Richlen
Coldwell Banker Realty - Weston
-
P
Seller's Agent in 2016
Powell and Associates
Coldwell Banker Realty - Weston
Map
Source: MLS Property Information Network (MLS PIN)
MLS Number: 72244018
APN: WEST-000017-000002
