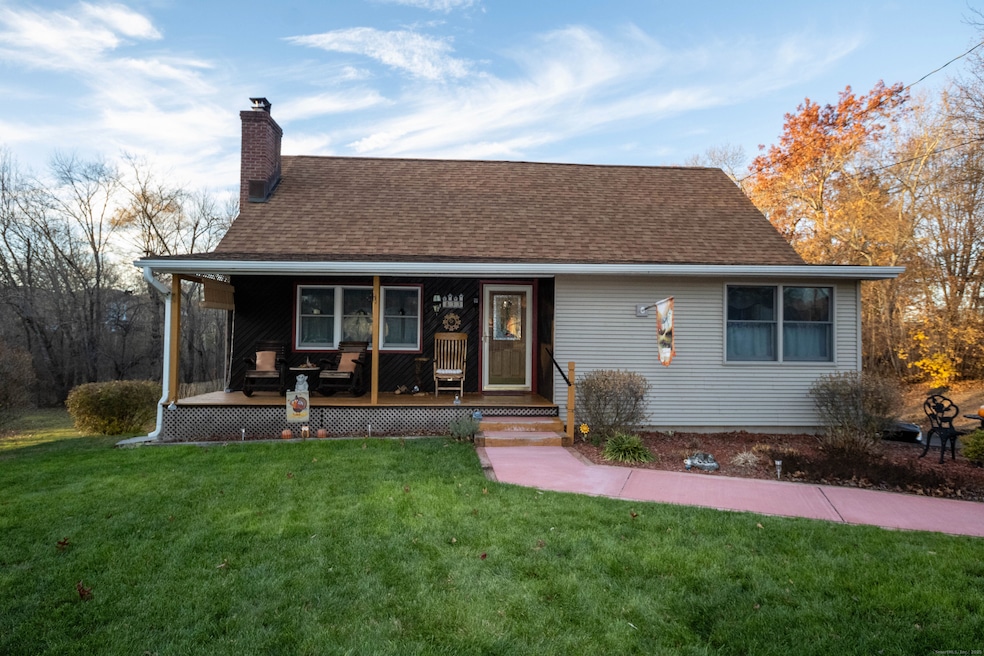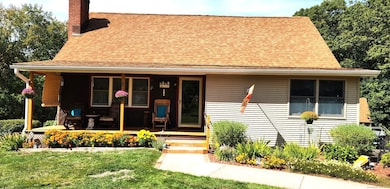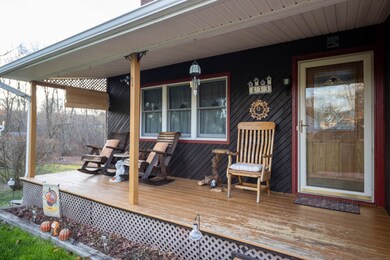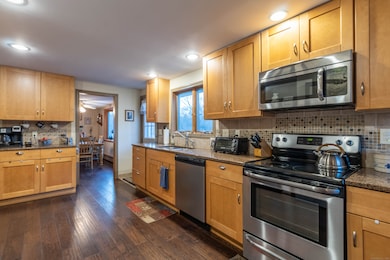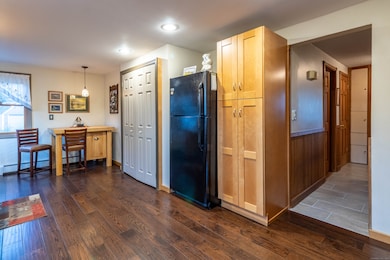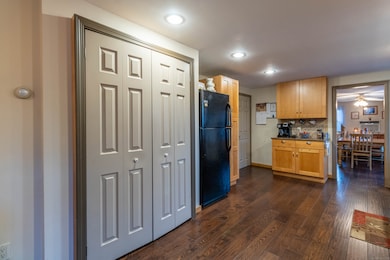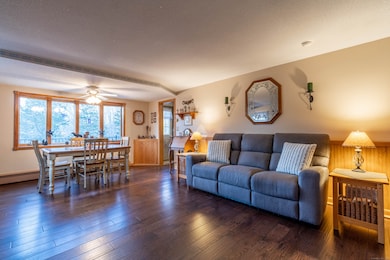33 Sunset Terrace Vernon Rockville, CT 06066
North Vernon NeighborhoodEstimated payment $2,571/month
Highlights
- Above Ground Pool
- 1 Fireplace
- Shed
- Cape Cod Architecture
- Porch
- Awning
About This Home
This meticulously maintained cape is the perfect blend of comfort and practicality. An unbeatable location, so close to everything but tucked away for easy access to trails and parks for nature lovers. Inside, you'll find a warm and welcoming layout with cozy architectural charm, and the flexibility that Cape homes are known for. Enjoy a cold day, huddling in front of the fireplace equipped with a wood stove insert for an alternative heat source. The first-floor primary bedroom with en suite is perfect for one floor living or for guests. The updated kitchen provides ample space and is well equipped. Upstairs you find two very large bedrooms with an additional full bath. The home features a ton of storage throughout, including generous closets, built-ins, and smartly designed spaces that make everyday living easy and clutter-free. This home also includes an inviting front porch and expansive back deck with awning to comfortably enjoy those warm summer days. Don't overlook the properties large outbuilding. This outbuilding provides incredible storage and workspace ideal for hobbyists, contractors, car enthusiasts or anyone in need of substantial extra room. Its durable construction includes steel framing and a slate facade that opens the door to endless possibilities. The corner of the property is complete with a large shed to store all your yard equipment. This unique property is equipped to enjoy every season. Come see what this home has to offer!
Listing Agent
Carl Guild & Associates Brokerage Email: koreenryan1@gmail.com License #RES.0810507 Listed on: 11/19/2025

Home Details
Home Type
- Single Family
Est. Annual Taxes
- $5,610
Year Built
- Built in 1952
Lot Details
- 0.63 Acre Lot
- Lot Has A Rolling Slope
- Property is zoned R-27
Parking
- 2 Car Garage
Home Design
- Cape Cod Architecture
- Concrete Foundation
- Frame Construction
- Asphalt Shingled Roof
- Vinyl Siding
Interior Spaces
- 1,608 Sq Ft Home
- Ceiling Fan
- 1 Fireplace
- Awning
- Basement Fills Entire Space Under The House
Kitchen
- Electric Cooktop
- Microwave
Bedrooms and Bathrooms
- 3 Bedrooms
- 2 Full Bathrooms
Laundry
- Laundry on main level
- Washer
Outdoor Features
- Above Ground Pool
- Shed
- Porch
Utilities
- Cooling System Mounted In Outer Wall Opening
- Window Unit Cooling System
- Hot Water Heating System
- Heating System Uses Oil
- Heating System Uses Wood
- Private Company Owned Well
- Hot Water Circulator
- Electric Water Heater
- Fuel Tank Located in Basement
- Cable TV Available
Listing and Financial Details
- Assessor Parcel Number 1659802
Map
Home Values in the Area
Average Home Value in this Area
Tax History
| Year | Tax Paid | Tax Assessment Tax Assessment Total Assessment is a certain percentage of the fair market value that is determined by local assessors to be the total taxable value of land and additions on the property. | Land | Improvement |
|---|---|---|---|---|
| 2025 | $5,610 | $155,450 | $46,870 | $108,580 |
| 2024 | $5,455 | $155,450 | $46,870 | $108,580 |
| 2023 | $5,190 | $155,450 | $46,870 | $108,580 |
| 2022 | $5,190 | $155,450 | $46,870 | $108,580 |
| 2021 | $5,338 | $134,700 | $47,920 | $86,780 |
| 2020 | $5,338 | $134,700 | $47,920 | $86,780 |
| 2019 | $5,338 | $134,700 | $47,920 | $86,780 |
| 2018 | $5,338 | $134,700 | $47,920 | $86,780 |
| 2017 | $5,214 | $134,700 | $47,920 | $86,780 |
| 2016 | $4,986 | $131,100 | $49,670 | $81,430 |
| 2015 | $4,986 | $131,100 | $49,670 | $81,430 |
| 2014 | $4,734 | $131,100 | $49,670 | $81,430 |
Property History
| Date | Event | Price | List to Sale | Price per Sq Ft |
|---|---|---|---|---|
| 11/19/2025 11/19/25 | For Sale | $399,000 | -- | $248 / Sq Ft |
Purchase History
| Date | Type | Sale Price | Title Company |
|---|---|---|---|
| Executors Deed | $104,000 | -- |
Mortgage History
| Date | Status | Loan Amount | Loan Type |
|---|---|---|---|
| Closed | $113,000 | No Value Available | |
| Closed | $103,500 | Unknown | |
| Previous Owner | $5,000 | No Value Available |
Source: SmartMLS
MLS Number: 24140796
APN: VERN-000003-000004-000020
- 242 Talcottville Rd Unit 105
- 15 Ahern Dr
- 325 Kelly Rd
- 325 Kelly Rd Unit L5
- 69 Merline Rd
- 40 Vista View Ln Unit 40
- 25 Oakview Place
- 29 Shady Brook Ln Unit 29
- 343 Merline Rd
- 3 Quail Hollow Close
- 721 Dart Hill Rd
- 107 Main St
- 38 Winding Brook Trail
- 6 Elizabeth Ln Unit 3
- 441 Millstream Dr Unit 441
- 171 Center Rd
- 565 Talcottville Rd Unit 1C4
- 155 Pine Tree Ln
- 77 Center Rd
- 8 Summit Rd
- 2 Trail Run
- 2 Trl Run Unit 3108.1412535
- 2 Trl Run Unit 1107.1412534
- 2 Trl Run Unit 7107.1412536
- 2 Trl Run Unit 4111.1412538
- 2 Trl Run Unit 3202.1412537
- 75 Hockanum Blvd
- 401-91 Tallcottvile Rd
- 401 Talcottville Rd Unit 57
- 401 Talcottville Rd Unit 85
- 540 Hartford Turnpike
- 565 Talcottville Rd Unit 2C3
- 655 Talcottville Rd Unit 97
- 695 Talcottville Rd
- 85 Old Town Rd Unit Vernon Condo Rental
- 85 Old Town Rd Unit 43
- 111 Cemetary Rd
- 60 Old Town Rd Unit 171
- 60 Old Town Rd 204 Unit c/o 217DRT LLC
- 340 Tolland Turnpike
