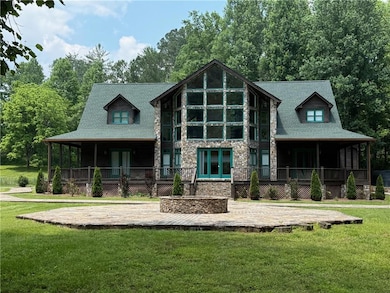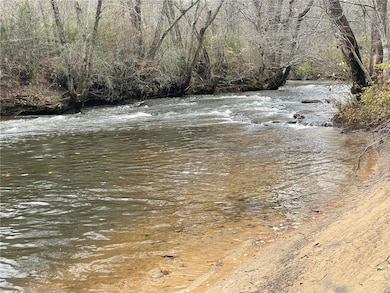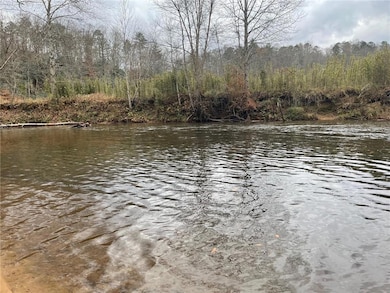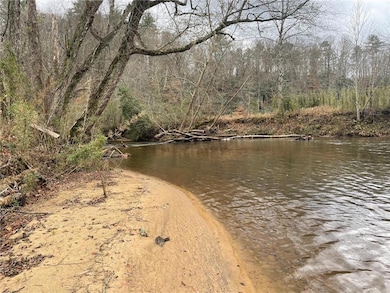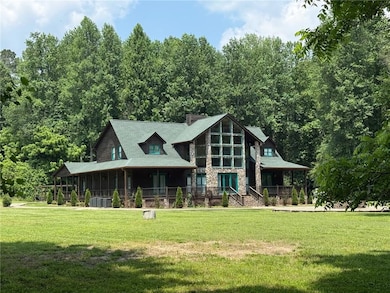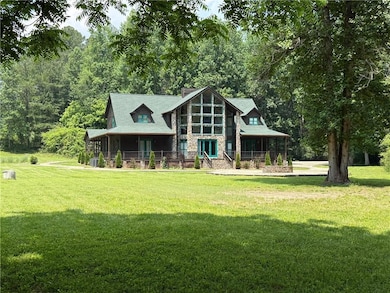33 T J Mote Rd Dahlonega, GA 30533
Estimated payment $7,972/month
Highlights
- 700 Feet of Waterfront
- River View
- Navigable River on Lot
- Separate his and hers bathrooms
- 5 Acre Lot
- Craftsman Architecture
About This Home
Priced To Sell!!! ($350,000 under appraisal). Stunning Riverfront Estate in the North Georgia Mountains! Completely renovated and beautifully furnished, this exceptional 4-bedroom, 4.5-bath estate is your perfect mountain escape—ideal as a private retreat, second home, wedding venue, or income-producing Airbnb. Comfortably, accommodating up to 20 guests, this spacious property sits on 5 pristine acres and boasts over 590 feet of scenic Etowah River frontage. Enjoy wraparound porches, a large outdoor stone firepit, a relaxing hot tub, and a BBQ grill and smoker. Inside, you'll find multiple fireplaces, a sprawling loft entertainment area, and a game room featuring a pool table and dart board—perfect for entertaining family and friends. Step outside for direct river access—perfect for fishing, tubing, swimming, and floating. With ample parking for 20+ vehicles and a 3-car garage, hosting large gatherings is a breeze. Conveniently located near Dawsonville, Dahlonega, local wineries, and shopping. Best of all, this home is being sold fully furnished—just bring your bags and start living the riverfront dream.
Home Details
Home Type
- Single Family
Est. Annual Taxes
- $10,276
Year Built
- Built in 1999
Lot Details
- 5 Acre Lot
- Lot Dimensions are 400 x 400
- 700 Feet of Waterfront
- River Front
- Property fronts a county road
- Permeable Paving
- Level Lot
- Private Yard
- Garden
Parking
- 3 Car Garage
Property Views
- River
- Mountain
Home Design
- Craftsman Architecture
- Country Style Home
- Rustic Architecture
- Block Foundation
- Composition Roof
- Wood Siding
- Stone Siding
- Log Siding
Interior Spaces
- 6,906 Sq Ft Home
- 1-Story Property
- Wet Bar
- Bookcases
- Beamed Ceilings
- Cathedral Ceiling
- Double Sided Fireplace
- Fireplace With Gas Starter
- Insulated Windows
- Entrance Foyer
- Family Room with Fireplace
- 2 Fireplaces
- Living Room with Fireplace
- Dining Room Seats More Than Twelve
- Breakfast Room
- Formal Dining Room
- Game Room
- Crawl Space
- Fire and Smoke Detector
Kitchen
- Double Oven
- Electric Cooktop
- Microwave
- Dishwasher
- Kitchen Island
- Solid Surface Countertops
- Wood Stained Kitchen Cabinets
Flooring
- Wood
- Laminate
Bedrooms and Bathrooms
- Oversized primary bedroom
- 4 Bedrooms | 2 Main Level Bedrooms
- Dual Closets
- Walk-In Closet
- Separate his and hers bathrooms
- Double Vanity
- Low Flow Plumbing Fixtures
- Soaking Tub
Laundry
- Laundry Room
- Laundry on main level
Eco-Friendly Details
- Home Energy Rating Service (HERS) Rated Property
- HERS Index Rating of 150 | Home has major energy problems
- Energy-Efficient Appliances
- Energy-Efficient HVAC
Outdoor Features
- Navigable River on Lot
- Creek On Lot
- Courtyard
- Wrap Around Porch
- Outdoor Fireplace
Schools
- Blackburn Elementary School
- Lumpkin County Middle School
- Lumpkin County High School
Utilities
- Forced Air Zoned Heating and Cooling System
- Air Source Heat Pump
- Underground Utilities
- 220 Volts
- 110 Volts
- Well
- Electric Water Heater
- High Speed Internet
- Phone Available
Additional Features
- In Flood Plain
- Pasture
Listing and Financial Details
- Home warranty included in the sale of the property
- Assessor Parcel Number 033 169
Map
Home Values in the Area
Average Home Value in this Area
Tax History
| Year | Tax Paid | Tax Assessment Tax Assessment Total Assessment is a certain percentage of the fair market value that is determined by local assessors to be the total taxable value of land and additions on the property. | Land | Improvement |
|---|---|---|---|---|
| 2024 | $11,302 | $480,506 | $101,254 | $379,252 |
| 2023 | $10,467 | $445,002 | $92,048 | $352,954 |
| 2022 | $10,673 | $431,099 | $76,718 | $354,381 |
| 2021 | $9,434 | $368,561 | $76,718 | $291,843 |
| 2020 | $9,405 | $356,506 | $73,508 | $282,998 |
| 2019 | $9,491 | $356,506 | $73,508 | $282,998 |
| 2018 | $9,126 | $321,684 | $73,508 | $248,176 |
| 2017 | $8,858 | $306,206 | $73,508 | $232,698 |
| 2016 | $8,181 | $273,566 | $73,508 | $200,058 |
| 2015 | $7,272 | $273,566 | $73,508 | $200,058 |
| 2014 | $7,272 | $275,843 | $73,508 | $202,335 |
| 2013 | -- | $275,551 | $73,508 | $202,042 |
Property History
| Date | Event | Price | List to Sale | Price per Sq Ft |
|---|---|---|---|---|
| 09/03/2025 09/03/25 | Price Changed | $1,350,000 | +900.0% | $195 / Sq Ft |
| 09/03/2025 09/03/25 | Price Changed | $135,000 | -90.3% | $20 / Sq Ft |
| 06/30/2025 06/30/25 | Price Changed | $1,395,000 | -3.8% | $202 / Sq Ft |
| 06/03/2025 06/03/25 | For Sale | $1,450,000 | -- | $210 / Sq Ft |
Purchase History
| Date | Type | Sale Price | Title Company |
|---|---|---|---|
| Warranty Deed | $700,000 | -- | |
| Warranty Deed | -- | -- | |
| Deed | $1,100,000 | -- | |
| Deed | -- | -- |
Mortgage History
| Date | Status | Loan Amount | Loan Type |
|---|---|---|---|
| Closed | $765,000 | New Conventional |
Source: First Multiple Listing Service (FMLS)
MLS Number: 7590430
APN: 033-000-169-000
- 33 Tj Mote Rd
- 486 Laurel Cir
- 150 Buck Run E
- 50 Loyal Dr
- 194 Deerfield Dr
- 221 Laurel Cir
- 190 Grand Oak Ln
- 0 Rainmore Dr Unit 7620063
- 0 Rainmore Dr Unit 10570615
- 115 W Woods Dr
- 78 Etowah West Dr
- 103 Rainmore Dr
- 15 Baker St
- 191 Sleepy Hollow Rd
- 436 Applewood Ln
- 775 Crooked Creek Dr
- 155 Braeburn Ln
- 604 Sheep Wallow Rd
- 245 W Woods Dr
- 635 Ben Higgins Rd
- 2331 Highway 52 W Unit Suite E
- 7065 Dawsonville Hwy Unit A
- 7128 Dawsonville Hwy
- 113 Roberta Ave
- 3 Bellamy Place
- 502 Wimpy Mill Rd
- 215 Stephens St
- 25 Stoneybrook Dr
- 364 Stoneybrook Dr
- 472 Stoneybrook Dr
- 211 Stoneybrook Dr
- 219 Stoneybrook Dr
- 4000 Peaks Cir
- 16 Rustin Ridge
- 83 Crabapple Ridge
- 361 Tower Dr
- 584 Mountain Ridge Dr
- 559 Highway 53 W
- 64 Lumpkin Co Park Rd

