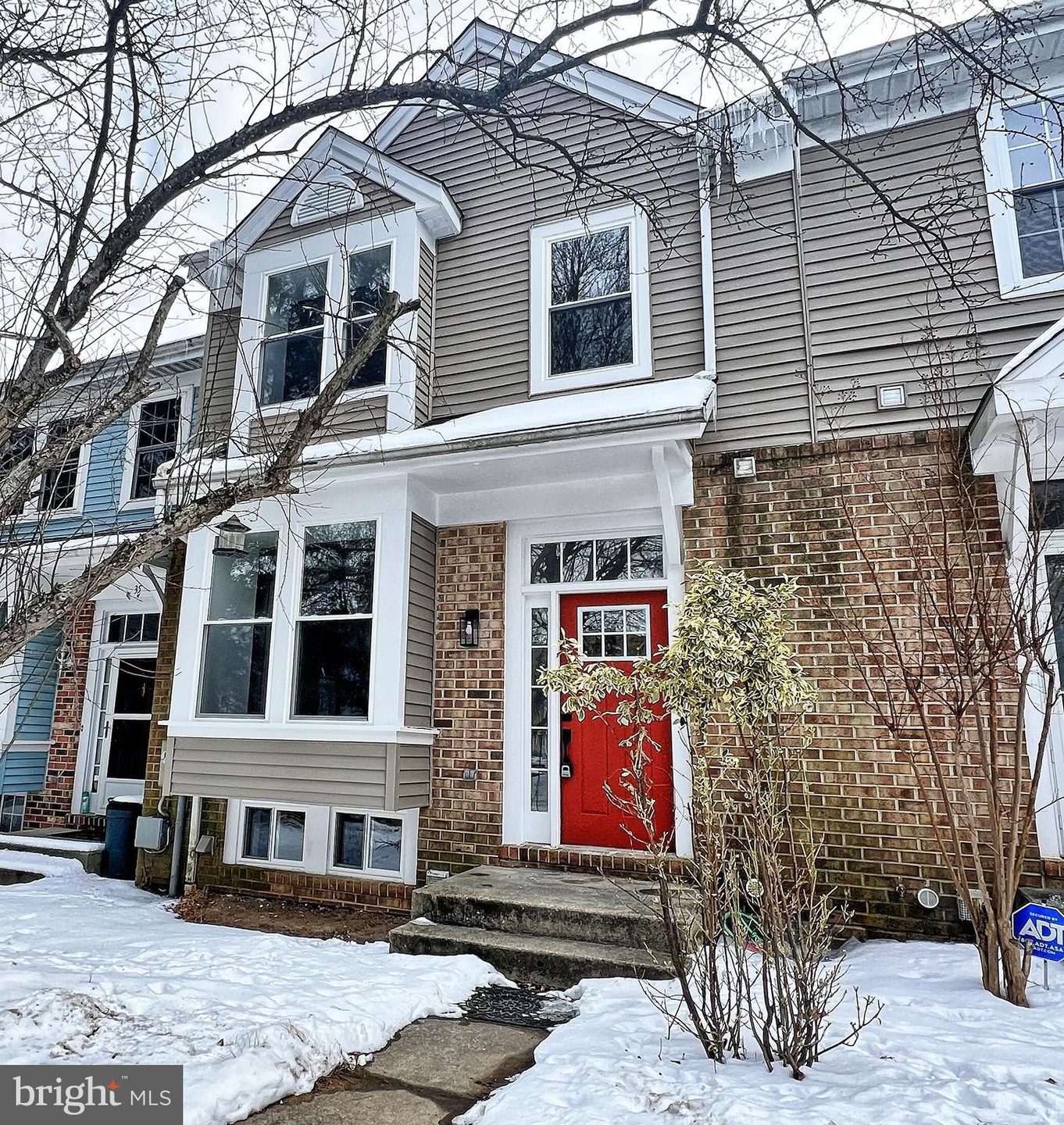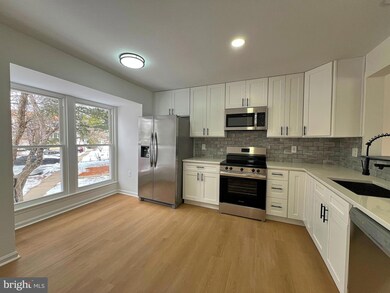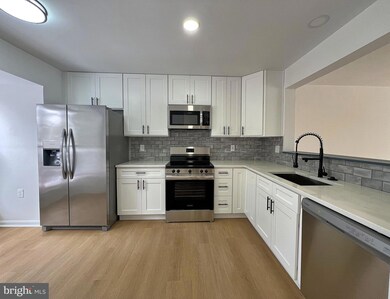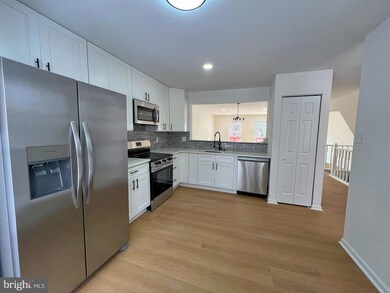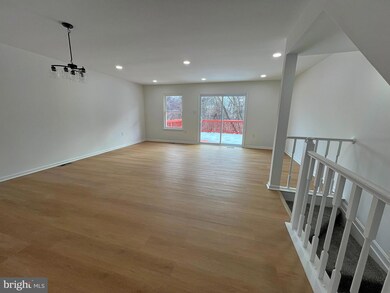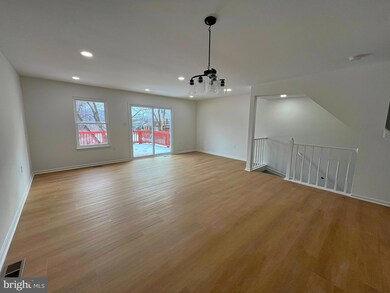
33 Tattersaul Ct Reisterstown, MD 21136
Highlights
- Colonial Architecture
- 1 Fireplace
- Community Pool
- Deck
- Game Room
- Patio
About This Home
As of February 2025Beautifully updated from top-to-bottom townhome in VILLAGES OF TIMBER GROVE. Featuring new roof, new windows, gleaming new floors, new kitchen, new SS appliances, updated baths. Fully finished walkout basement. Updated deck overlooking a fenced in yard, backing to greenery. MUST SEE!
Last Agent to Sell the Property
Allfirst Realty, Inc. License #SBR006568 Listed on: 01/14/2025
Townhouse Details
Home Type
- Townhome
Est. Annual Taxes
- $2,875
Year Built
- Built in 1989
Lot Details
- 1,820 Sq Ft Lot
HOA Fees
- $41 Monthly HOA Fees
Parking
- Parking Lot
Home Design
- Colonial Architecture
- A-Frame Home
- Brick Exterior Construction
- Concrete Perimeter Foundation
Interior Spaces
- Property has 3 Levels
- 1 Fireplace
- Living Room
- Game Room
- Finished Basement
- Walk-Out Basement
Bedrooms and Bathrooms
- En-Suite Primary Bedroom
- En-Suite Bathroom
Outdoor Features
- Deck
- Patio
Utilities
- Central Air
- Heat Pump System
- Electric Water Heater
Listing and Financial Details
- Tax Lot 108
- Assessor Parcel Number 04042100004652
Community Details
Overview
- Timber Grove Subdivision
Recreation
- Community Pool
Ownership History
Purchase Details
Home Financials for this Owner
Home Financials are based on the most recent Mortgage that was taken out on this home.Purchase Details
Home Financials for this Owner
Home Financials are based on the most recent Mortgage that was taken out on this home.Purchase Details
Purchase Details
Purchase Details
Purchase Details
Purchase Details
Similar Homes in the area
Home Values in the Area
Average Home Value in this Area
Purchase History
| Date | Type | Sale Price | Title Company |
|---|---|---|---|
| Deed | $380,000 | None Listed On Document | |
| Deed | $230,000 | Sage Title | |
| Deed | $230,000 | Sage Title | |
| Deed | -- | Pokov Sofya | |
| Interfamily Deed Transfer | -- | None Available | |
| Deed | $132,000 | -- | |
| Deed | $109,100 | -- | |
| Deed | $108,800 | -- |
Mortgage History
| Date | Status | Loan Amount | Loan Type |
|---|---|---|---|
| Open | $368,600 | New Conventional | |
| Previous Owner | $219,500 | New Conventional |
Property History
| Date | Event | Price | Change | Sq Ft Price |
|---|---|---|---|---|
| 05/29/2025 05/29/25 | For Rent | $1,200 | 0.0% | -- |
| 05/05/2025 05/05/25 | Off Market | $1,200 | -- | -- |
| 04/05/2025 04/05/25 | For Rent | $1,200 | 0.0% | -- |
| 02/18/2025 02/18/25 | Sold | $380,000 | +0.3% | $226 / Sq Ft |
| 01/22/2025 01/22/25 | Pending | -- | -- | -- |
| 01/14/2025 01/14/25 | For Sale | $379,000 | -- | $226 / Sq Ft |
Tax History Compared to Growth
Tax History
| Year | Tax Paid | Tax Assessment Tax Assessment Total Assessment is a certain percentage of the fair market value that is determined by local assessors to be the total taxable value of land and additions on the property. | Land | Improvement |
|---|---|---|---|---|
| 2025 | $3,833 | $253,167 | -- | -- |
| 2024 | $3,833 | $237,200 | $60,000 | $177,200 |
| 2023 | $1,769 | $227,933 | $0 | $0 |
| 2022 | $3,469 | $218,667 | $0 | $0 |
| 2021 | $3,327 | $209,400 | $60,000 | $149,400 |
| 2020 | $3,327 | $206,933 | $0 | $0 |
| 2019 | $3,225 | $204,467 | $0 | $0 |
| 2018 | $3,096 | $202,000 | $60,000 | $142,000 |
| 2017 | $3,074 | $197,500 | $0 | $0 |
| 2016 | $2,887 | $193,000 | $0 | $0 |
| 2015 | $2,887 | $188,500 | $0 | $0 |
| 2014 | $2,887 | $188,500 | $0 | $0 |
Agents Affiliated with this Home
-
Nicholas Mbubu
N
Seller's Agent in 2025
Nicholas Mbubu
Taylor Properties
(202) 415-0518
15 Total Sales
-
Alex Fox

Seller's Agent in 2025
Alex Fox
Allfirst Realty, Inc.
(410) 963-3191
28 in this area
290 Total Sales
-
Boniface Ngure

Buyer's Agent in 2025
Boniface Ngure
ExecuHome Realty
(443) 621-5575
3 in this area
98 Total Sales
Map
Source: Bright MLS
MLS Number: MDBC2116590
APN: 04-2100004652
- 17 Harrod Ct
- 13 Bellinger Ct
- 36 Brampton Ct
- 28 Brampton Ct
- 1021 Kingsbury Rd
- 310 Stonecastle Ave
- 338 Stonecastle Ave
- 17 Craftsman Ct
- 309 Walgrove Rd
- 29 Craftsman Ct
- 315 Wembley Rd
- 653 Glynock Place
- 200 Erin Way Unit 204
- 328 Kearney Dr
- 203 Cork Ln Unit 103
- 203 Cork Ln Unit T4
- 239 Candytuft Rd
- 231 Candytuft Rd
- 2 Brookshire Dr
- 39 Bonbon Ct
