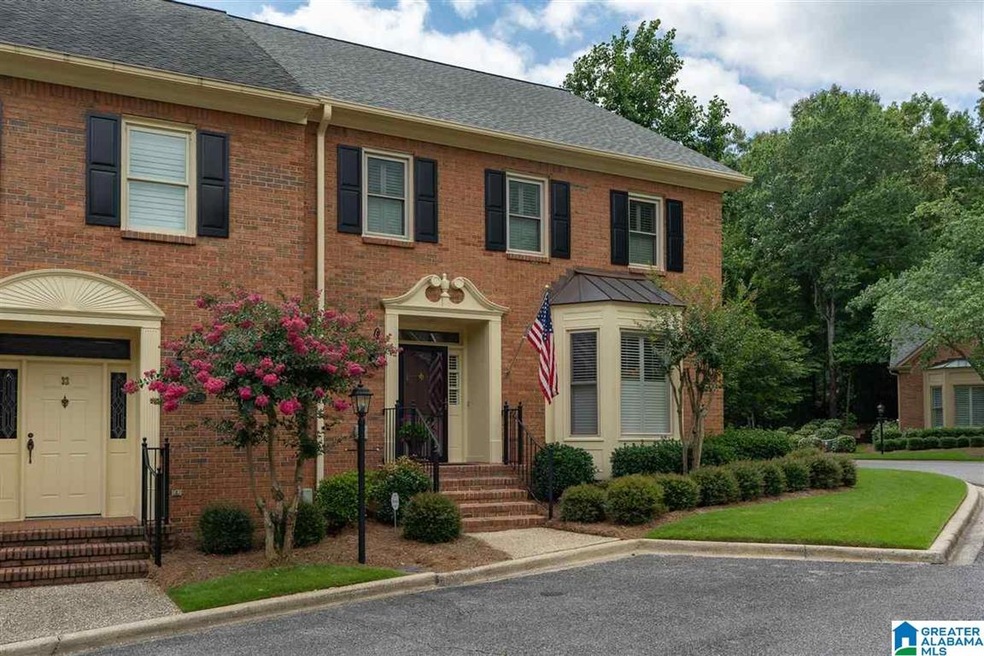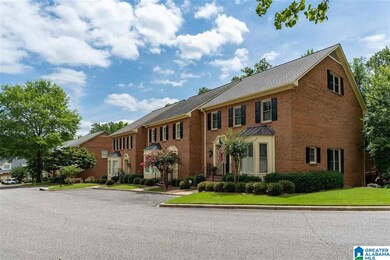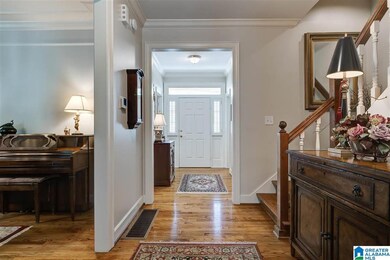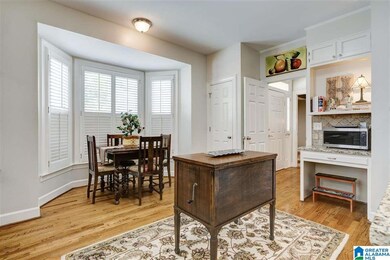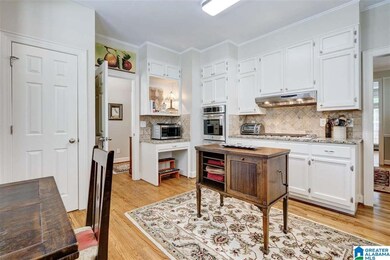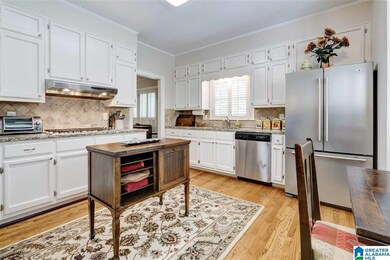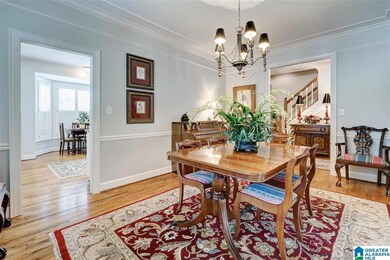
33 The Oaks Cir Hoover, AL 35244
North Shelby County NeighborhoodHighlights
- Deck
- Double Shower
- Wood Flooring
- Trace Crossings Elementary School Rated A
- Outdoor Fireplace
- Attic
About This Home
As of July 2021Don't miss a rare opportunity to own a prestigious townhome in The Oaks! This stunning, impeccably maintained home with plantation shutters throughout, has all new windows (2020), roof (2018), exterior paint (2021), rear gutters (2021), completely remodeled master bath, and a 2 year old Generac generator. The oversize garage is on the basement level with an extended driveway and additional guest parking is on the main level. The updated kitchen includes double ovens, a pantry, 5-burner gas stove, granite countertops and stainless appliances. Entertaining is a delight in the spacious dining room and living room, which leads onto the oversized deck with built-in gas grill. Upstairs are the master bedroom with spa-like master bath and his and her walk-in closets, 2 large secondary bedrooms, a full hall bath and loft area. On the 3rd level is a huge bonus flex space with a cedar closet and access to 2 walk out attics. Call to schedule to see!
Co-Listed By
Stephanie Palmer
Keller Williams Realty Hoover
Townhouse Details
Home Type
- Townhome
Est. Annual Taxes
- $1,628
Year Built
- Built in 1988
Lot Details
- 3,049 Sq Ft Lot
HOA Fees
- $91 Monthly HOA Fees
Parking
- 2 Car Garage
- Basement Garage
- Garage on Main Level
- Rear-Facing Garage
Home Design
- Brick Exterior Construction
- HardiePlank Siding
Interior Spaces
- 2-Story Property
- Smooth Ceilings
- Ceiling Fan
- Recessed Lighting
- Gas Log Fireplace
- Double Pane Windows
- Window Treatments
- Great Room with Fireplace
- Dining Room
- Den
- Loft
- Bonus Room
- Unfinished Basement
- Basement Fills Entire Space Under The House
- Attic
Kitchen
- Double Oven
- Electric Oven
- Gas Cooktop
- Dishwasher
- Stone Countertops
- Disposal
Flooring
- Wood
- Carpet
- Tile
Bedrooms and Bathrooms
- 3 Bedrooms
- Primary Bedroom Upstairs
- Walk-In Closet
- Double Shower
- Separate Shower
- Linen Closet In Bathroom
Laundry
- Laundry Room
- Laundry on main level
- Washer and Electric Dryer Hookup
Home Security
Outdoor Features
- Deck
- Outdoor Fireplace
- Outdoor Grill
Schools
- Riverchase Elementary School
- Berry Middle School
- Spain Park High School
Utilities
- Two cooling system units
- Forced Air Heating and Cooling System
- Two Heating Systems
- Heating System Uses Gas
- Underground Utilities
- Power Generator
- Gas Water Heater
Listing and Financial Details
- Visit Down Payment Resource Website
- Assessor Parcel Number 11-7-26-0-003-033.000
Community Details
Overview
- Association fees include common grounds mntc, utilities for comm areas
- Phil Stine Association, Phone Number (205) 332-5505
Recreation
- Community Playground
Security
- Storm Doors
Ownership History
Purchase Details
Home Financials for this Owner
Home Financials are based on the most recent Mortgage that was taken out on this home.Purchase Details
Purchase Details
Home Financials for this Owner
Home Financials are based on the most recent Mortgage that was taken out on this home.Purchase Details
Purchase Details
Similar Homes in the area
Home Values in the Area
Average Home Value in this Area
Purchase History
| Date | Type | Sale Price | Title Company |
|---|---|---|---|
| Warranty Deed | $350,000 | None Available | |
| Interfamily Deed Transfer | -- | None Available | |
| Warranty Deed | $232,000 | None Available | |
| Warranty Deed | $145,000 | None Available | |
| Foreclosure Deed | $197,000 | None Available |
Mortgage History
| Date | Status | Loan Amount | Loan Type |
|---|---|---|---|
| Open | $32,775,000 | New Conventional | |
| Closed | $249,999 | Credit Line Revolving | |
| Previous Owner | $176,000 | New Conventional | |
| Previous Owner | $200,000 | Unknown |
Property History
| Date | Event | Price | Change | Sq Ft Price |
|---|---|---|---|---|
| 07/15/2025 07/15/25 | Price Changed | $444,900 | 0.0% | $156 / Sq Ft |
| 07/03/2025 07/03/25 | For Sale | $445,000 | +27.1% | $156 / Sq Ft |
| 07/28/2021 07/28/21 | Sold | $350,000 | +6.1% | $121 / Sq Ft |
| 06/28/2021 06/28/21 | Pending | -- | -- | -- |
| 06/26/2021 06/26/21 | For Sale | $329,900 | +50.0% | $114 / Sq Ft |
| 05/27/2016 05/27/16 | Sold | $220,000 | -11.6% | $93 / Sq Ft |
| 04/27/2016 04/27/16 | Pending | -- | -- | -- |
| 04/07/2016 04/07/16 | For Sale | $249,000 | -- | $105 / Sq Ft |
Tax History Compared to Growth
Tax History
| Year | Tax Paid | Tax Assessment Tax Assessment Total Assessment is a certain percentage of the fair market value that is determined by local assessors to be the total taxable value of land and additions on the property. | Land | Improvement |
|---|---|---|---|---|
| 2024 | $2,611 | $39,260 | $0 | $0 |
| 2023 | $2,384 | $36,320 | $0 | $0 |
| 2022 | $2,188 | $33,520 | $0 | $0 |
| 2021 | $1,681 | $25,900 | $0 | $0 |
| 2020 | $1,619 | $24,960 | $0 | $0 |
| 2019 | $1,681 | $25,900 | $0 | $0 |
| 2017 | $1,639 | $25,260 | $0 | $0 |
| 2015 | $3,261 | $49,040 | $0 | $0 |
| 2014 | $3,181 | $47,840 | $0 | $0 |
Agents Affiliated with this Home
-
Troy Tabor

Seller's Agent in 2025
Troy Tabor
Century 21 Advantage
(205) 616-2036
4 in this area
73 Total Sales
-
Susan Palmer

Seller's Agent in 2021
Susan Palmer
Keller Williams Realty Hoover
(864) 237-4560
9 in this area
78 Total Sales
-
S
Seller Co-Listing Agent in 2021
Stephanie Palmer
Keller Williams Realty Hoover
-
Patsy Martens

Seller's Agent in 2016
Patsy Martens
RE/MAX
(205) 936-8940
4 in this area
12 Total Sales
Map
Source: Greater Alabama MLS
MLS Number: 1290033
APN: 11-7-26-0-003-033-000
- 6 The Oaks Cir
- 1123 Lake Forest Cir
- 1203 Cahaba River Estates
- 2452 Murphy Pass
- 2441 Murphy Pass
- 1165 Lake Forest Cir
- 2416 Cahaba River Estates
- 1009 Lake Point Ln
- 287 Trace Ridge Rd
- 1226 Lake Forest Cir
- 919 Sycamore Dr
- 934 Chestnut Oaks Cir
- 5521 Magnolia Trace
- 317 Trace Ridge Rd
- 5308 Hickory Trace
- 6062 Olivewood Rd
- 6031 Olivewood Rd
- 6011 Timberview Rd
- 4049 Water Willow Ln
- 2137 Arbor Hill Pkwy
