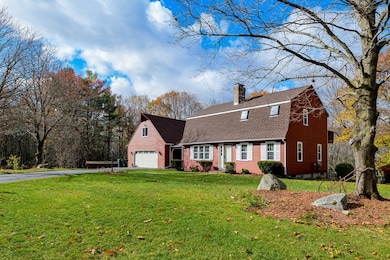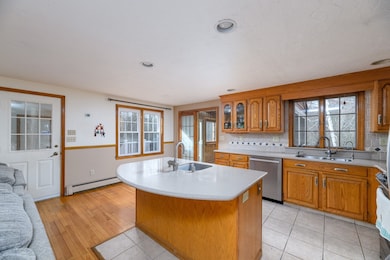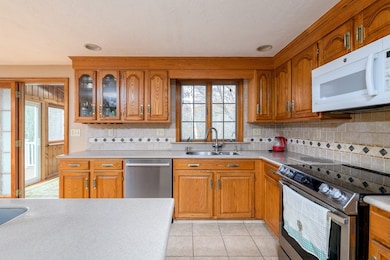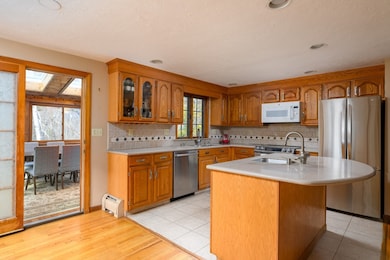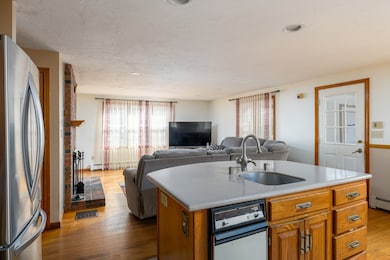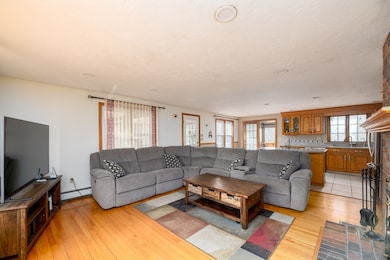33 Thorny Lea Rd Holden, MA 01520
Estimated payment $4,361/month
Highlights
- Popular Property
- Golf Course Community
- 4.5 Acre Lot
- Wachusett Regional High School Rated A-
- Medical Services
- Cape Cod Architecture
About This Home
Tucked at the end of a cul de sac surrounded by over four acres of land. Upon arrival you will see the freshly painted exterior , new roof & brick walkway welcoming you inside. Flexible floor plan offers open living area w/FP LR, dining in kitchen w/ corian counters, island & plenty of cabinets. Formal DR & 1st floor bedroom option or office all w/ hdwd floors, step down sunrm offers beautiful seasonal views of the wooded yard accented w/ fruit trees & flowery shrubbery. Large mudrm w/ skylight and slider to young composite deck complete the main level. 2nd floor caries thru the hdwd fls offering 3 spacious bdrms incl the primary suite w/ walk in closet, private bath & French doors leading to your own balcony. LL is finished making a greet office space, family rm or both plus a separate game rm area w/ sauna. From there you can enjoy the beautiful cobblestone patio , garden pond & firepit. Bonus items inc: 2 car garage w/2nd fl storage , new heating sys ,windows & so much more
Home Details
Home Type
- Single Family
Est. Annual Taxes
- $8,146
Year Built
- Built in 1983
Lot Details
- 4.5 Acre Lot
- Cul-De-Sac
- Wooded Lot
- Property is zoned R20
Parking
- 2 Car Attached Garage
- Parking Storage or Cabinetry
- Garage Door Opener
Home Design
- Cape Cod Architecture
- Colonial Architecture
- Garrison Architecture
- Frame Construction
- Shingle Roof
- Concrete Perimeter Foundation
Interior Spaces
- Skylights
- Insulated Windows
- French Doors
- Sliding Doors
- Mud Room
- Living Room with Fireplace
- Dining Area
- Game Room
- Sun or Florida Room
Kitchen
- Range
- Microwave
- Dishwasher
- Kitchen Island
- Solid Surface Countertops
- Trash Compactor
Flooring
- Wood
- Wall to Wall Carpet
- Laminate
- Ceramic Tile
Bedrooms and Bathrooms
- 4 Bedrooms
- Primary bedroom located on second floor
- Separate Shower
Finished Basement
- Walk-Out Basement
- Basement Fills Entire Space Under The House
Outdoor Features
- Balcony
- Deck
- Patio
- Outdoor Storage
- Rain Gutters
Schools
- Mt View Middle School
- Wachusett High School
Utilities
- No Cooling
- Heating System Uses Oil
- Baseboard Heating
Listing and Financial Details
- Assessor Parcel Number M:172 B:34,1541384
Community Details
Recreation
- Golf Course Community
- Community Pool
Additional Features
- No Home Owners Association
- Medical Services
Map
Home Values in the Area
Average Home Value in this Area
Tax History
| Year | Tax Paid | Tax Assessment Tax Assessment Total Assessment is a certain percentage of the fair market value that is determined by local assessors to be the total taxable value of land and additions on the property. | Land | Improvement |
|---|---|---|---|---|
| 2025 | $8,146 | $587,700 | $212,200 | $375,500 |
| 2024 | $7,862 | $555,600 | $206,400 | $349,200 |
| 2023 | $7,440 | $496,300 | $179,200 | $317,100 |
| 2022 | $7,035 | $424,800 | $142,200 | $282,600 |
| 2021 | $213 | $394,000 | $136,000 | $258,000 |
| 2020 | $211 | $406,800 | $130,200 | $276,600 |
| 2019 | $197 | $388,500 | $130,200 | $258,300 |
| 2018 | $6,528 | $370,700 | $124,500 | $246,200 |
| 2017 | $6,278 | $356,900 | $124,500 | $232,400 |
| 2016 | $5,836 | $338,300 | $119,200 | $219,100 |
| 2015 | $5,940 | $327,800 | $119,200 | $208,600 |
| 2014 | $5,818 | $327,800 | $119,200 | $208,600 |
Property History
| Date | Event | Price | List to Sale | Price per Sq Ft | Prior Sale |
|---|---|---|---|---|---|
| 11/07/2025 11/07/25 | For Sale | $699,900 | +96.9% | $258 / Sq Ft | |
| 07/23/2013 07/23/13 | Sold | $355,500 | +1.6% | $189 / Sq Ft | View Prior Sale |
| 05/20/2013 05/20/13 | Pending | -- | -- | -- | |
| 05/08/2013 05/08/13 | For Sale | $350,000 | -- | $186 / Sq Ft |
Purchase History
| Date | Type | Sale Price | Title Company |
|---|---|---|---|
| Not Resolvable | $355,500 | -- |
Mortgage History
| Date | Status | Loan Amount | Loan Type |
|---|---|---|---|
| Open | $319,950 | New Conventional |
Source: MLS Property Information Network (MLS PIN)
MLS Number: 73452602
APN: HOLD-000172-000000-000034
- 216 Reservoir St Unit 103
- 124 Bailey Rd
- 218 Reservoir St Unit 106
- 7 Holmes Dr
- 9 Holmes Dr
- 289 Bailey Rd
- 26 Avery Heights Dr
- 8 (Lot 1) Holmes Dr
- 100 Avery Heights Dr
- 48 Phillips Rd Unit 14
- 460 Reservoir St
- 105 Mixter Rd
- 47 Banbury Ln
- 34 Putnam Ln
- 0 Chapin Rd
- 10 Sumac Cir
- 1348 Main St Unit 6
- 56 Highland Ave
- 16 Highland Ave
- 29 Appletree Ln
- 67 Donald Ave
- 1233 Main St Unit B
- 1252 Main St Unit 4D
- 48 Maple St Unit 2
- 463 Bailey Rd Unit 1
- 1665 Main St
- 90 Central Park
- 30 Fairview Ave Unit 1
- 757 Salisbury St
- 14 Marconi Rd
- 161 W Mountain St
- 81 E Mountain Unit n/a
- 17 Diamond Hill Unit B
- 80 Brigham Rd
- 19 Orono St Unit 1
- 222 Brooks St
- 12 Hunnewell Rd Unit 2R
- 1165 W Boylston St
- 1132 W Boylston St Unit 2
- 1132 W Boylston St Unit 1

