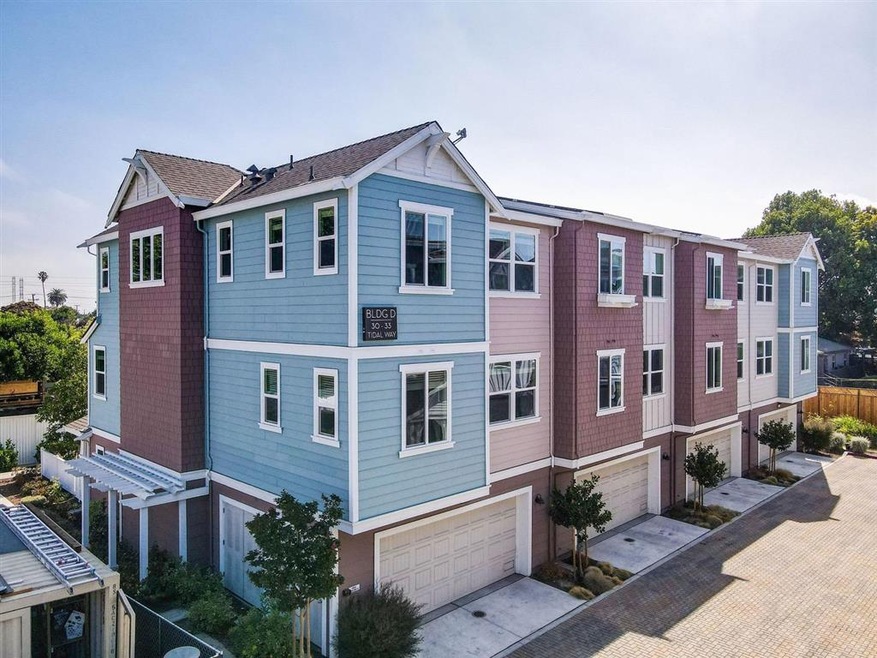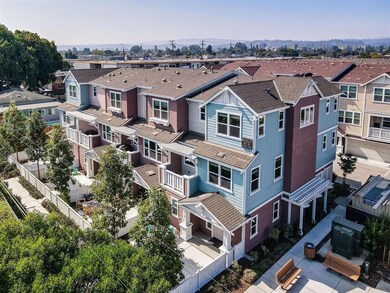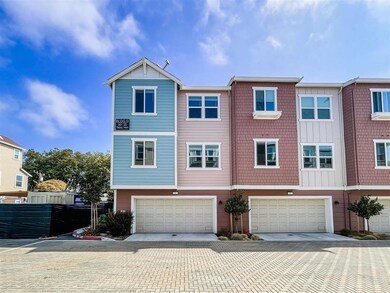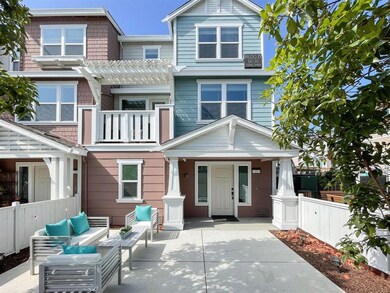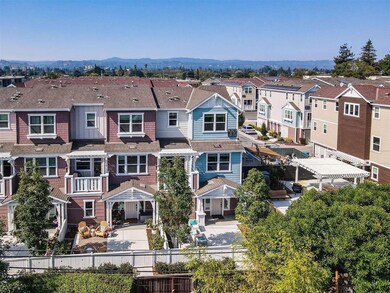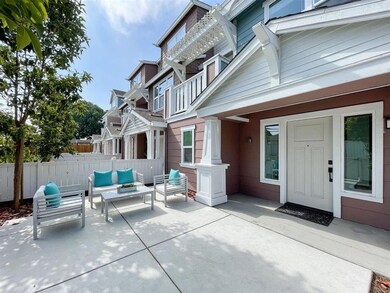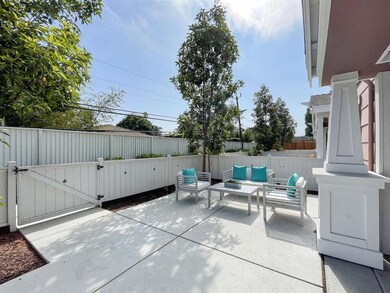
33 Tidal Way San Mateo, CA 94401
North Shoreview NeighborhoodEstimated Value: $1,512,000 - $1,625,000
Highlights
- Solar Power System
- Den
- Bathtub with Shower
- San Mateo High School Rated A+
- Walk-In Closet
- Community Playground
About This Home
As of November 2021The perfect townhouse stlye condo. Installed Tesla Solar Power System generates enough energy for the entire house. Ideal location that is just a short drive to Downtown San Mateo. Enjoy the convenience of being centrally located near some of the Bay Area's biggest tech & business companies. Seated just off Highway 101, easy to get to where you need to go. Walking distance to some of the most popular nature/recreation parks. The main level (2nd Floor) is where the living room, kitchen, dining room, office, and guest suite are located. The living room is wide and bright. The kitchen is stacked with all the amenities one could need. Stainless steel appliances, a center island with a built-in faucet, and lots of custom wooden cabinetry. Added Study/Office nearby. The master suite is spacious & offers you a retreat. Double vanity in the master bathroom. Huge 3-car tandem garage. Tons of storage space. Common Area. Big House SqFt with large bedrooms. Must See, beautiful inside & out!
Last Agent to Sell the Property
Green Banker Realty License #00874415 Listed on: 09/09/2021
Last Buyer's Agent
Jennifer Yiu
Redfin License #02096586

Townhouse Details
Home Type
- Townhome
Est. Annual Taxes
- $18,331
Year Built
- 2017
Lot Details
- 1,472 Sq Ft Lot
- Back Yard
HOA Fees
- $370 Monthly HOA Fees
Parking
- 3 Car Garage
- Guest Parking
Home Design
- Shingle Roof
- Concrete Perimeter Foundation
Interior Spaces
- 1,983 Sq Ft Home
- 3-Story Property
- Ceiling Fan
- Dining Area
- Den
- Carpet
- Washer and Dryer
Kitchen
- Oven or Range
- Microwave
- Kitchen Island
Bedrooms and Bathrooms
- 4 Bedrooms
- Walk-In Closet
- Split Bathroom
- 3 Full Bathrooms
- Dual Sinks
- Bathtub with Shower
- Walk-in Shower
Eco-Friendly Details
- Solar Power System
Community Details
Overview
- Association fees include maintenance - common area, maintenance - exterior, management fee, reserves
- Bay Area Property Services Association
Recreation
- Community Playground
Ownership History
Purchase Details
Home Financials for this Owner
Home Financials are based on the most recent Mortgage that was taken out on this home.Purchase Details
Home Financials for this Owner
Home Financials are based on the most recent Mortgage that was taken out on this home.Purchase Details
Home Financials for this Owner
Home Financials are based on the most recent Mortgage that was taken out on this home.Similar Homes in the area
Home Values in the Area
Average Home Value in this Area
Purchase History
| Date | Buyer | Sale Price | Title Company |
|---|---|---|---|
| Chen Gary Yau Fu | $1,535,000 | Wfg National Title Ins Co | |
| Rodriguez Jose Noel | -- | Amrock Inc | |
| Rodriguez Jose Noel | -- | Amrock Llc | |
| Rodriguez Jose Noel | $1,348,000 | First American Title Co |
Mortgage History
| Date | Status | Borrower | Loan Amount |
|---|---|---|---|
| Open | Chen Gary Yau Fu | $1,224,000 | |
| Previous Owner | Rodriguez Jose Noel | $548,250 | |
| Previous Owner | Rodriguez Jose Noel | $1,002,297 |
Property History
| Date | Event | Price | Change | Sq Ft Price |
|---|---|---|---|---|
| 11/09/2021 11/09/21 | Sold | $1,535,000 | +2.3% | $774 / Sq Ft |
| 09/26/2021 09/26/21 | Pending | -- | -- | -- |
| 09/09/2021 09/09/21 | For Sale | $1,500,000 | -- | $756 / Sq Ft |
Tax History Compared to Growth
Tax History
| Year | Tax Paid | Tax Assessment Tax Assessment Total Assessment is a certain percentage of the fair market value that is determined by local assessors to be the total taxable value of land and additions on the property. | Land | Improvement |
|---|---|---|---|---|
| 2023 | $18,331 | $1,300,000 | $390,000 | $910,000 |
| 2022 | $19,089 | $1,535,000 | $460,500 | $1,074,500 |
| 2021 | $17,712 | $1,416,988 | $425,727 | $991,261 |
| 2020 | $17,218 | $1,402,459 | $421,362 | $981,097 |
| 2019 | $16,669 | $1,374,960 | $413,100 | $961,860 |
| 2018 | $15,634 | $1,348,000 | $405,000 | $943,000 |
Agents Affiliated with this Home
-
Stanley Lo

Seller's Agent in 2021
Stanley Lo
Green Banker Realty
(650) 222-1045
4 in this area
396 Total Sales
-

Buyer's Agent in 2021
Jennifer Yiu
Redfin
(650) 283-4113
Map
Source: MLSListings
MLS Number: ML81863503
APN: 117-390-010
- 47 Tidal Way
- 50 Tidal Way
- 240 N Bayshore Blvd Unit 303
- 240 N Bayshore Blvd Unit 320
- 1502 Monroe Ave
- 316 N Kingston St Unit N
- 1016 E Santa Inez Ave Unit E
- 127 Ottawa St
- 127 & 133 N Delaware St
- 7 Lindbergh St
- 136 N Rochester St Unit N
- 10 S Rochester St Unit S
- 231 S Idaho St Unit S
- 121 S Fremont St
- 133 N Delaware St
- 127 N Delaware St
- 19 S Delaware St Unit S
- 401 S Norfolk St Unit 305
- 401 S Norfolk St Unit 103
- 401 S Norfolk St Unit 117
- 33 Tidal Way
- 31 Tidal Way
- 32 Tidal Way Unit 40
- 32 Tidal Way
- 29 Tidal Way
- 27 Tidal Way
- 35 Tidal Way
- 24 Tidal Way
- 23 Tidal Way
- 22 Tidal Way
- 28 Tidal Way
- 34 Tidal Way
- 211 N Kingston St Unit N
- 215 N Kingston St Unit N
- 37 Tidal Way
- 209 N Kingston St Unit N
- 20 Tidal Way
- 21 Tidal Way
- 219 N Kingston St Unit N
- 15 Tidal Way
