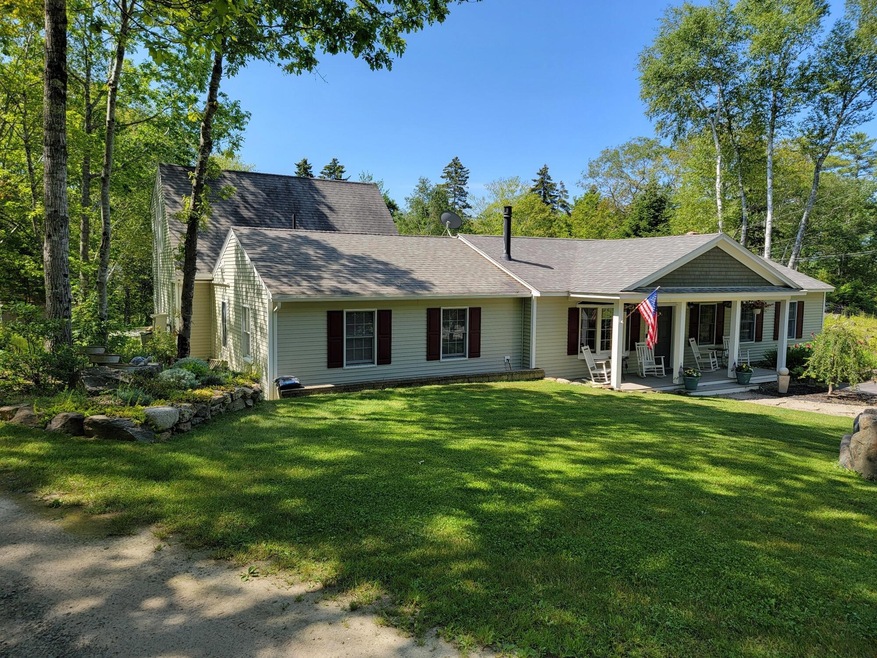
$650,000
- 3 Beds
- 2.5 Baths
- 1,604 Sq Ft
- 23 Sunny Acres Ln
- Boothbay, ME
Nestled in the heart of the Boothbay Harbor Region, this stunning Contemporary Ranch offers the perfect blend of modern design and natural tranquility, as well as a walking right-of-way to the Back River. Step into this beautiful home and discover the expansive open-concept floor plan; gleaming hardwood floors; dramatic cathedral ceilings; and an abundance of windows that create a bright and
Kathy Gallant Gallant Real Estate







