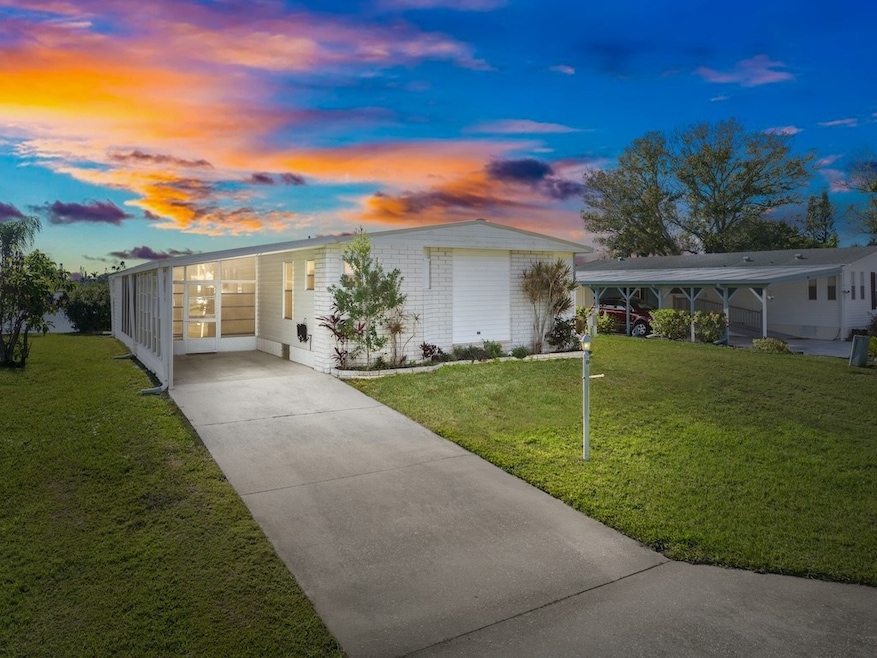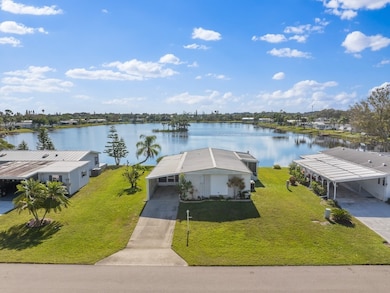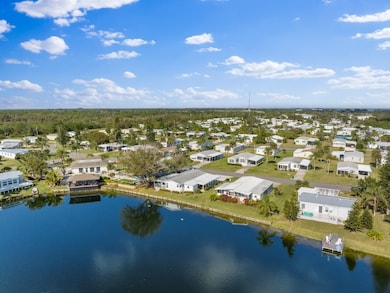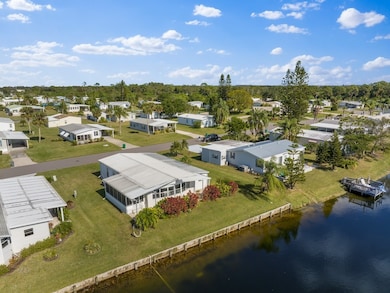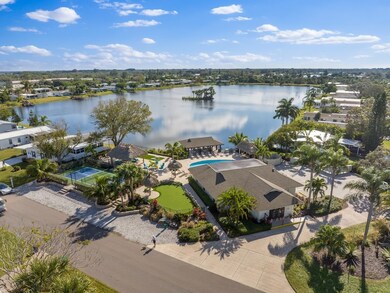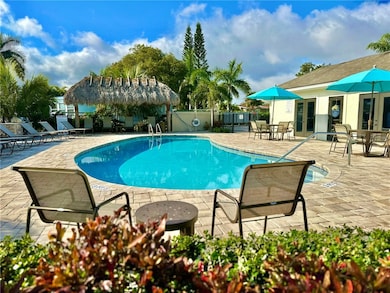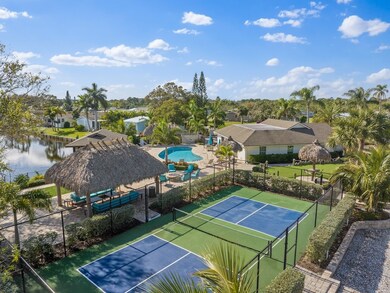
33 Treasure Cir Sebastian, FL 32958
Highlights
- Lake Front
- Outdoor Pool
- Gated Community
- Home fronts a pond
- Senior Community
- Clubhouse
About This Home
As of February 2025Rare opportunity to OWN WATERFRONT LAND + furnished 2BR/2BA home in Palm Lake Club. This is by far the BEST location in this community —waterfront + one lot from clubhouse for privacy + convenience. Add a dock for fishing or to enjoy wildlife on the lake. Home has ideal layout for updating with a spacious kitchen w/ island that opens to a bright living/dining area and lakefront porch. Add'tl amenities include carport, enclosed Florida room, + laundry/utility rm. Low $178/mo fees incl. clubhouse, pool, firepit, putting green, cornhole, + spaces for gathering w/ friends. As-is sale.
Last Agent to Sell the Property
Coldwell Banker Paradise Brokerage Phone: 772-589-7777 License #3623782 Listed on: 12/20/2024

Co-Listed By
Coldwell Banker Paradise Brokerage Phone: 772-589-7777 License #3222822
Last Buyer's Agent
Coldwell Banker Paradise Brokerage Phone: 772-589-7777 License #3623782 Listed on: 12/20/2024

Property Details
Home Type
- Mobile/Manufactured
Est. Annual Taxes
- $677
Year Built
- Built in 1983
Lot Details
- 7,405 Sq Ft Lot
- Home fronts a pond
- Lake Front
- East Facing Home
- Sprinkler System
Home Design
- Manufactured Home With Land
- Metal Roof
- Modular or Manufactured Materials
Interior Spaces
- 1,398 Sq Ft Home
- 1-Story Property
- Furnished
- Awning
- Window Treatments
- Sliding Doors
- Lake Views
Kitchen
- Built-In Oven
- Cooktop
- Dishwasher
Flooring
- Carpet
- Vinyl
Bedrooms and Bathrooms
- 2 Bedrooms
- Walk-In Closet
- 2 Full Bathrooms
Laundry
- Laundry in Garage
- Washer
Parking
- Attached Garage
- 1 Carport Space
- Driveway
- Assigned Parking
Outdoor Features
- Outdoor Pool
- Enclosed patio or porch
Utilities
- Central Heating and Cooling System
Listing and Financial Details
- Tax Lot 17
- Assessor Parcel Number 31392000002000300017.0
Community Details
Overview
- Senior Community
- Association fees include common areas, recreation facilities, security
- Mhm Communities Association
- Palm Lake Club Subdivision
Recreation
- Pickleball Courts
- Community Pool
- Park
Pet Policy
- Pets Allowed
Additional Features
- Clubhouse
- Gated Community
Similar Homes in Sebastian, FL
Home Values in the Area
Average Home Value in this Area
Property History
| Date | Event | Price | Change | Sq Ft Price |
|---|---|---|---|---|
| 02/14/2025 02/14/25 | Sold | $179,000 | -10.5% | $128 / Sq Ft |
| 01/13/2025 01/13/25 | Pending | -- | -- | -- |
| 12/20/2024 12/20/24 | For Sale | $200,000 | -- | $143 / Sq Ft |
Tax History Compared to Growth
Agents Affiliated with this Home
-
Corinne King
C
Seller's Agent in 2025
Corinne King
Coldwell Banker Paradise
(772) 559-2456
2 Total Sales
-
Andrew Gonzalez

Seller Co-Listing Agent in 2025
Andrew Gonzalez
Coldwell Banker Paradise
(772) 231-4880
73 Total Sales
Map
Source: REALTORS® Association of Indian River County
MLS Number: 283828
- 34 Treasure Cir
- 15 Bimini Cir
- 21 Bimini Cir
- 19 Treasure Cir
- 6 Abaco Ct
- 55 Treasure Cir
- 14 Treasure Cir
- 6183 97th St
- 54 Treasure Cir
- 57 Treasure Cir
- 12 Blue Marlin Ln
- 9750 61st Terrace
- 9760 61st Terrace
- 4 Treasure Cir
- 12 White Marlin Ln
- 9810 61st Terrace
- 78 Treasure Cir
- 6180 98th Ln
- 3205 E Derry Dr
- 132 Keystone Dr
