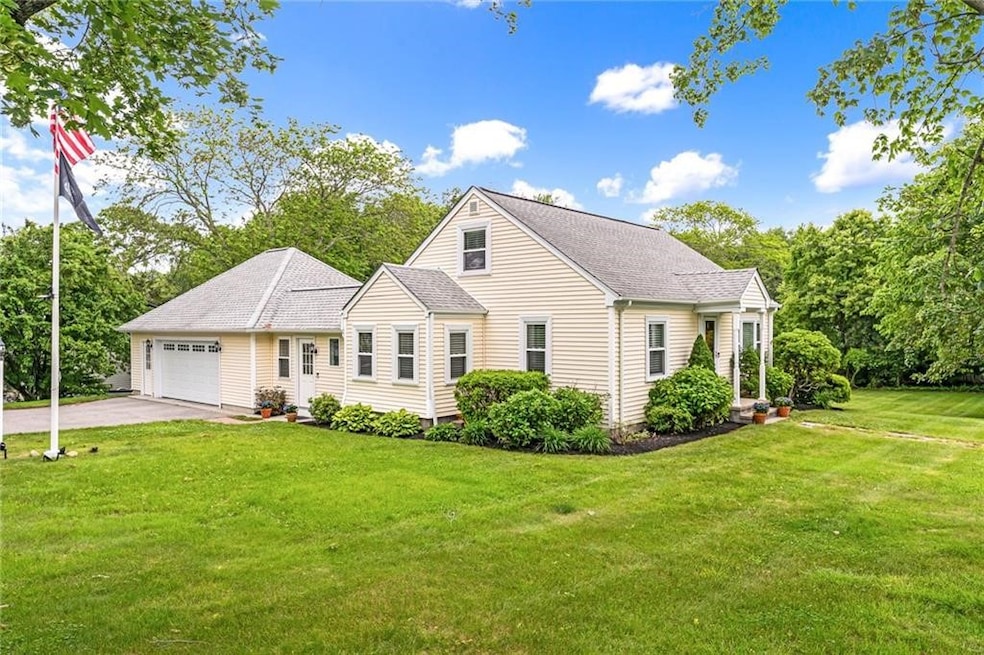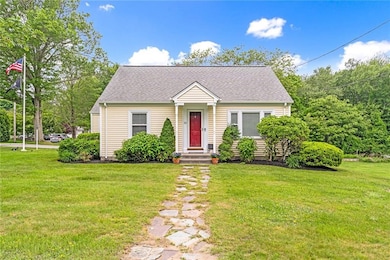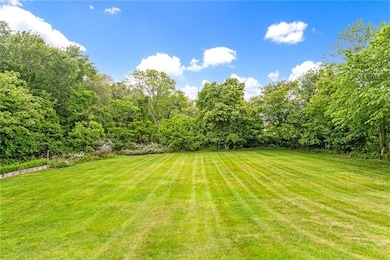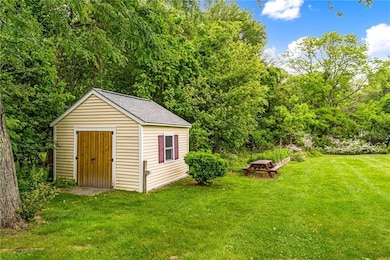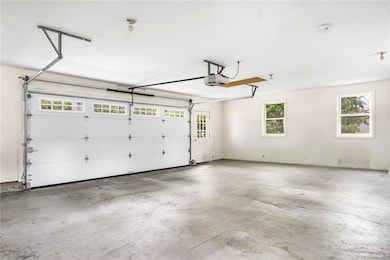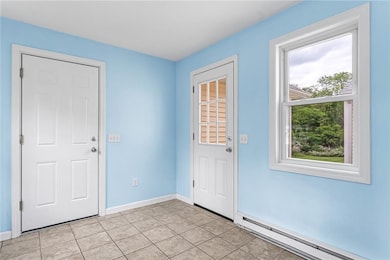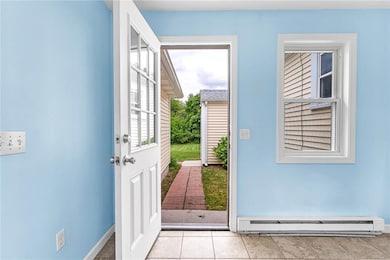33 Upland Way Barrington, RI 02806
North Barrington NeighborhoodHighlights
- Marina
- Golf Course Community
- Cape Cod Architecture
- Barrington High School Rated A
- 0.82 Acre Lot
- Wood Flooring
About This Home
Welcome to 33 Upland Way, a Charming Cape situated on a spacious corner lot in Barrington. This well-maintained property features 3 bedrooms, 1 full bathroom, and additional 420 sq ft of finished lower level living space, offering additional versatility. Enjoy ample outdoor space which overlooks a 0.82 acre lot as well as an oversized two-car garage with ample storage. Situated in one of Barrington's most conveniently located neighborhoods, enjoy being close to amenities such as the East Bay Bike Path, Osamequin Nature Preserve, tennis, shopping, restaurants and schools!
Listing Agent
Corcoran Chart House Realty License #RES.0047432 Listed on: 11/10/2025
Home Details
Home Type
- Single Family
Est. Annual Taxes
- $10,247
Year Built
- 1953
Lot Details
- 0.82 Acre Lot
- Corner Lot
Parking
- 2 Car Attached Garage
- Driveway
Home Design
- Cape Cod Architecture
- Vinyl Siding
- Plaster
Interior Spaces
- 2-Story Property
Kitchen
- Oven
- Range with Range Hood
- Dishwasher
- Disposal
Flooring
- Wood
- Ceramic Tile
- Vinyl
Bedrooms and Bathrooms
- 3 Bedrooms
- 1 Full Bathroom
Laundry
- Laundry Room
- Dryer
- Washer
Partially Finished Basement
- Basement Fills Entire Space Under The House
- Interior and Exterior Basement Entry
Outdoor Features
- Breezeway
Utilities
- Ductless Heating Or Cooling System
- Heating System Uses Oil
- Baseboard Heating
Listing and Financial Details
- Property Available on 11/10/25
- 12 Month Lease Term
- Assessor Parcel Number 33UPLANDWYBARR
Community Details
Overview
- No Home Owners Association
Amenities
- Shops
- Restaurant
- Public Transportation
Recreation
- Marina
- Golf Course Community
- Tennis Courts
- Recreation Facilities
Pet Policy
- No Pets Allowed
Map
Source: State-Wide MLS
MLS Number: 1399853
APN: BARR-000020-000000-000140
- 97-99 Roffee St Unit 1
- 291 Maple Ave
- 291 Maple Ave Unit 2
- 33 Samoset Ave
- 113 Maple Ave
- 100 Maple Ave
- 312 Waseca Ave Unit 1
- 8 Anoka Ave Unit 2A
- 509 Middle Hwy
- 2 Buckingham St
- 34 Read Ave
- 24 Linden Rd
- 74 Blanding Ave
- 1 Rodeo Dr
- 18 Orchard Ave
- 21 Wallis Ave Unit 1
- 27 Commonwealth Ave Unit 2
- 48 Fales Ave
- 1560-1580 Wampanoag Trail Unit 201
- 420 Sowams Rd
