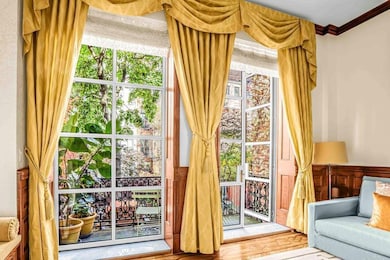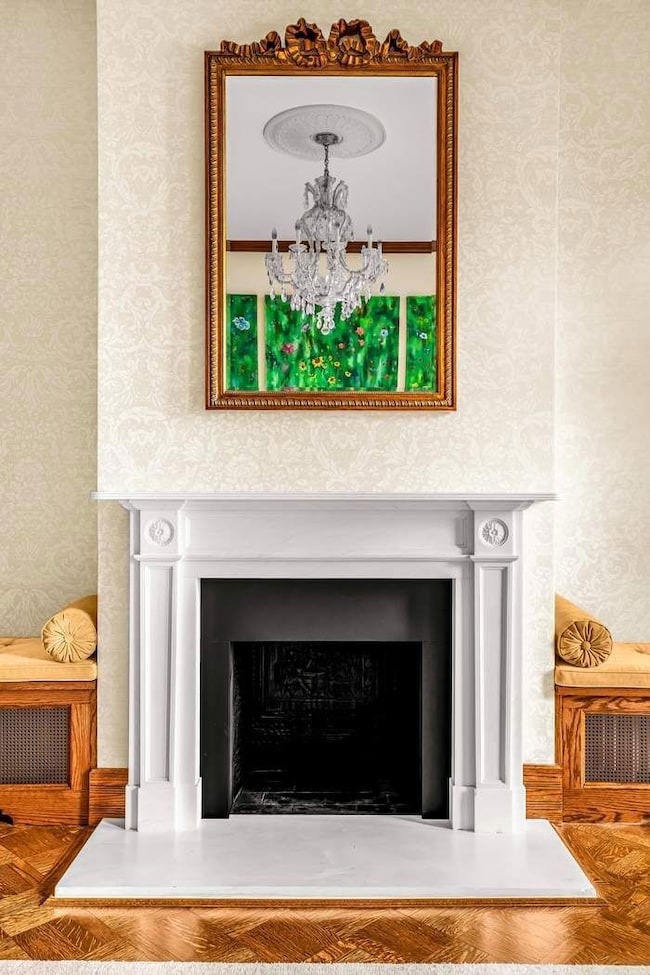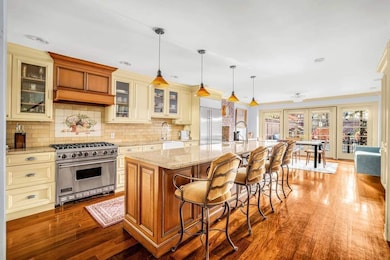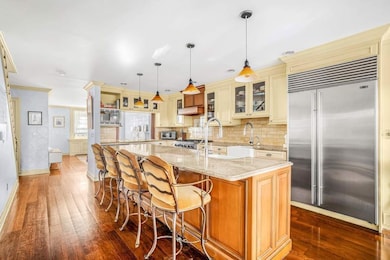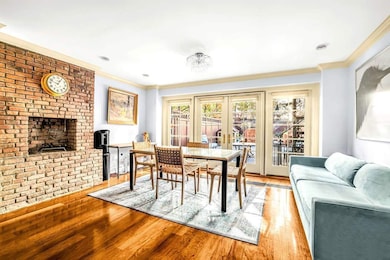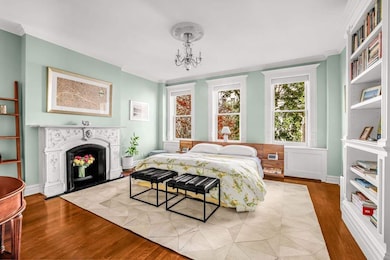33 W 95th St New York, NY 10025
Upper West Side NeighborhoodEstimated payment $36,733/month
Highlights
- Popular Property
- 2-minute walk to 96 Street (A,B,C Line)
- Pre War Building
- P.S. 163 - Alfred E. Smith Rated A
- City View
- Viking Appliances
About This Home
Welcome to 33 West 95th Street, a stunning pre-war architectural brownstone nestled on one of the Upper West Side's finest tree-lined blocks. Perfectly positioned between the bustling energy of Columbus Avenue and the tranquility of Central Park West, this location offers the very best of Manhattan living right at your doorstep. An Elegant and Thoughtfully Designed Interior This stylish classical home offers an incredible scale and layout designed for both grand entertaining and comfortable family life. Spanning multiple levels, the residence features a gracious entry that leads to the main living spaces. The home provides four generous bedrooms, plus a versatile den that can easily serve as a family room or home office. You'll find three full, beautifully maintained bathrooms and a convenient powder room on the garden level. The hallmark of a classical home is preserved here in charming details like the multiple wood-burning fireplaces, each mantle coming from a different classic 5th avenue mansion. They create the perfect warm, inviting atmosphere on a cool evening. The heart of the home, the expansive kitchen, is a chef's dream, beautifully appointed with all the modern conveniences you'd expect in a luxury townhouse. Culinary enthusiasts will appreciate the premium appliances, including a Sub-Zero refrigerator, dual warming drawers, and two professional-grade Viking ovens, making it perfect for hosting large gatherings or preparing everyday meals with ease. The bedroom levels are thoughtfully divided for privacy and comfort. The third floor features two magnificent bedroom suites, offering private retreats, each with ample closet space and luxurious en-suite bathroom access. Moving up to the fourth floor, you will find two additional spacious bedrooms and another bathroom. Throughout the home, you'll benefit from the modern convenience of a central AC system, ensuring year-round comfort. And for peace of mind, the property has also been updated with a new, state-of-the-art security and intercom system. Adding to the tremendous space is a vast finished basement, offering invaluable flexible space that could be transformed into a media room, a private gym, or a dedicated play area. A Private Oasis in the City One of the most coveted features is the newly re-landscaped private 50-foot-long garden, a true escape from the city hustle. This meticulously maintained space, featuring mature trees and plantings, is perfect for everything from elegant summer dinner parties to quiet morning coffee. This verdant retreat dramatically enhances the quality of life, offering a peaceful backdrop right outside your window. Unbeatable Upper West Side Lifestyle The convenience of 33 West 95th Street cannot be overstated. You are moments away from the neighborhood's premier shopping and dining destinations. Forget long grocery trips—you have immediate access to both Whole Foods and Trader Joe's, making daily errands effortless. Commuting too is a breeze. The B, C, 1, 2, and 3 subway lines, along with the crosstown bus, are all within a couple of blocks. This exceptional blend of pre-war grandeur, modern amenities, private outdoor space, and a world-class location makes this townhouse a truly rare and special offering.
Listing Agent
Sothebys International Realty License #30IN0781441 Listed on: 11/06/2025

Home Details
Home Type
- Single Family
Est. Annual Taxes
- $28,884
Year Built
- Built in 1889
Lot Details
- 1,762 Sq Ft Lot
- Garden
Home Design
- Pre War Building
Interior Spaces
- 3-Story Property
- Wood Burning Fireplace
- Entrance Foyer
- Wood Flooring
- City Views
- Laundry in unit
- Basement
Kitchen
- Eat-In Kitchen
- Dishwasher
- Viking Appliances
Bedrooms and Bathrooms
- 4 Bedrooms
Outdoor Features
- Balcony
- Terrace
Utilities
- Central Air
Listing and Financial Details
- Legal Lot and Block 0118 / 01209
Community Details
Overview
- No Home Owners Association
- Upper West Side Subdivision
Amenities
- Community Garden
- Building Terrace
Map
Home Values in the Area
Average Home Value in this Area
Tax History
| Year | Tax Paid | Tax Assessment Tax Assessment Total Assessment is a certain percentage of the fair market value that is determined by local assessors to be the total taxable value of land and additions on the property. | Land | Improvement |
|---|---|---|---|---|
| 2025 | $27,432 | $143,820 | $67,124 | $76,696 |
| 2024 | $27,432 | $136,580 | $166,200 | $59,086 |
| 2023 | $26,341 | $129,700 | $62,853 | $66,847 |
| 2022 | $24,271 | $363,720 | $166,200 | $197,520 |
| 2021 | $26,736 | $294,660 | $166,200 | $128,460 |
| 2020 | $25,369 | $317,880 | $166,200 | $151,680 |
| 2019 | $23,809 | $310,320 | $166,200 | $144,120 |
| 2018 | $22,033 | $108,083 | $58,292 | $49,791 |
| 2017 | $21,421 | $105,083 | $58,158 | $46,925 |
| 2016 | $20,852 | $104,308 | $61,336 | $42,972 |
| 2015 | $10,885 | $89,528 | $53,724 | $35,804 |
| 2014 | $10,885 | $84,501 | $55,049 | $29,452 |
Property History
| Date | Event | Price | List to Sale | Price per Sq Ft | Prior Sale |
|---|---|---|---|---|---|
| 11/06/2025 11/06/25 | For Sale | $6,500,000 | +3.2% | -- | |
| 12/27/2022 12/27/22 | Sold | $6,300,000 | -3.1% | $1,853 / Sq Ft | View Prior Sale |
| 12/18/2022 12/18/22 | Off Market | $6,500,000 | -- | -- | |
| 12/16/2022 12/16/22 | Pending | -- | -- | -- | |
| 11/16/2022 11/16/22 | Off Market | $6,300,000 | -- | -- | |
| 09/22/2022 09/22/22 | Price Changed | $6,500,000 | -6.5% | $1,912 / Sq Ft | |
| 05/16/2022 05/16/22 | For Sale | $6,950,000 | -- | $2,044 / Sq Ft |
Purchase History
| Date | Type | Sale Price | Title Company |
|---|---|---|---|
| Deed | $6,300,000 | -- | |
| Deed | $6,100,000 | -- | |
| Deed | $6,100,000 | -- | |
| Deed | $5,300,000 | -- | |
| Deed | $5,300,000 | -- | |
| Deed | -- | -- | |
| Deed | -- | -- | |
| Deed | -- | -- | |
| Deed | -- | -- | |
| Deed | -- | -- | |
| Deed | -- | -- | |
| Deed | -- | -- |
Mortgage History
| Date | Status | Loan Amount | Loan Type |
|---|---|---|---|
| Previous Owner | $400,000 | New Conventional | |
| Previous Owner | $2,600,000 | Purchase Money Mortgage | |
| Previous Owner | $1,893,750 | Purchase Money Mortgage | |
| Previous Owner | $1,893,750 | Purchase Money Mortgage |
Source: Real Estate Board of New York (REBNY)
MLS Number: RLS20058589
APN: 1209-0118
- 12 W 96th St Unit 2D
- 360 Central Park W Unit 8A/9A
- 360 Central Park W Unit 11C
- 360 Central Park W Unit 6K
- 360 Central Park W Unit 15-C
- 15 W 96th St Unit 10
- 15 W 96th St Unit PH
- 15 W 96th St Unit 19
- 15 W 96th St Unit 11
- 7 W 96th St Unit A
- 44 W 96th St Unit 5A
- 26 W 95th St
- 6 W 95th St
- 370 Central Park W Unit 108
- 370 Central Park W Unit 413
- 370 Central Park W Unit 113
- 32 W 95th St
- 50 W 96th St Unit 11A
- 50 W 96th St Unit 12B
- 50 W 96th St Unit 6A
- 15 W 96th St
- 15 W 94th St Unit 2F
- 721 Columbus Ave Unit 6 D
- 201 W 87th St Unit FL10-ID1251666P
- 50 W 97th St Unit FL11-ID1739
- 50 W 97th St Unit FL4-ID1836
- 50 W 97th St Unit FL2-ID1837
- 50 W 97th St Unit FL3-ID2101
- 50 W 97th St Unit FL12-ID1835
- 750 Columbus Ave Unit FL8-ID596
- 382 Central Park W Unit 20C
- 55 W 92nd St Unit 1-B
- 55 W 92nd St Unit 2H
- 135 W 96th St Unit FL10-ID1081
- 392 Central Park W Unit 16N
- 792 Columbus Ave Unit FL5-ID1324
- 788 Columbus Ave Unit FL9-ID1323
- 788 Columbus Ave Unit FL9-ID1002
- 315 Central Park W Unit 5
- 400 Central Park W Unit NYC

