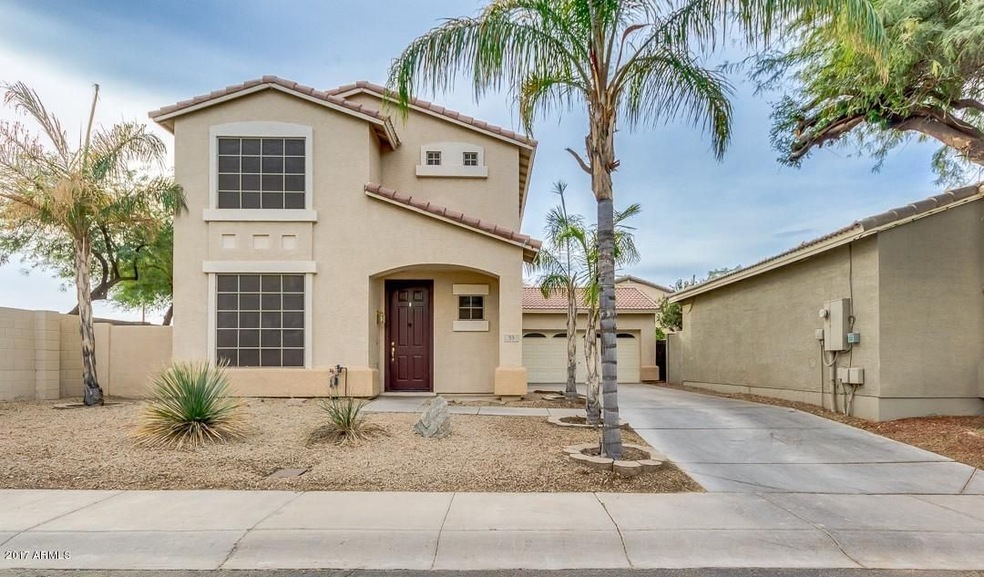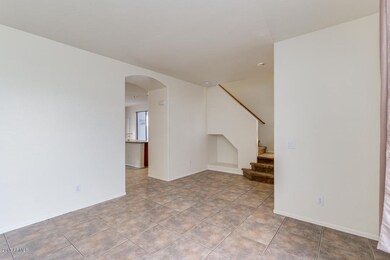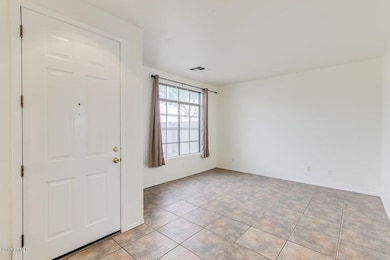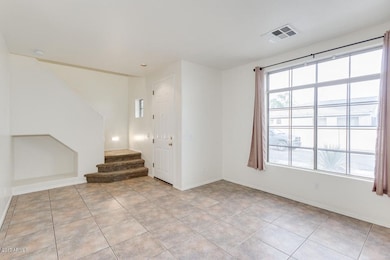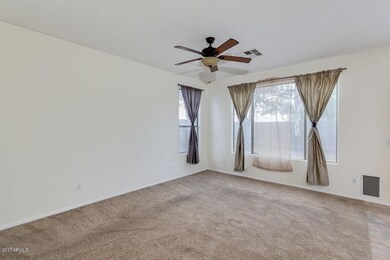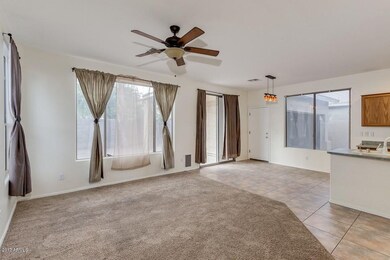
33 W Mahogany Place Chandler, AZ 85248
Estimated Value: $448,320 - $480,000
Highlights
- Heated Spa
- Gated Community
- 2 Car Direct Access Garage
- Jacobson Elementary School Rated A
- Covered patio or porch
- Eat-In Kitchen
About This Home
As of February 2018Come view this amazing 2 story, 3 bed, 2.5 bath home with North/South exposure and conveniently located in the gated community of Ironwood Vistas in South Chandler. It wont Last long At This Price!! You will feel at home as you enter into the front room that can be used as a living room,den, etc. As you continue into the kitchen it opens up into a spacious great room that includes a family room and dining area. Upstairs the master suite includes a walk-in closet and attached bathroom featuring a large tub/shower and private toilet room. 2nd and 3rd bedrooms are split from the master and the Laundry is conveniently located upstairs near the bedrooms. Backyard features a covered patio, fruit/palm trees and is open to further landscaping as you desire. This Corner Lot provides plenty of parking with a 2 car garage, extended driveway and a semi-private
street. Your new home is located near highly rated Chandler Schools, several Large Employers, Bear Creek Golf, Alamo Drafthouse Cinema, retail stores, restaurants and more.
Last Agent to Sell the Property
Joshua Delaware
HomeSmart Listed on: 12/06/2017
Last Buyer's Agent
Melissa Giersz
Opendoor Brokerage, LLC License #SA633977000

Home Details
Home Type
- Single Family
Est. Annual Taxes
- $1,559
Year Built
- Built in 2001
Lot Details
- 4,528 Sq Ft Lot
- Block Wall Fence
- Front and Back Yard Sprinklers
Parking
- 2 Car Direct Access Garage
Home Design
- Wood Frame Construction
- Tile Roof
- Stucco
Interior Spaces
- 1,603 Sq Ft Home
- 2-Story Property
- Ceiling Fan
- Double Pane Windows
- Solar Screens
Kitchen
- Eat-In Kitchen
- Built-In Microwave
- Dishwasher
- Kitchen Island
Flooring
- Carpet
- Tile
Bedrooms and Bathrooms
- 3 Bedrooms
- Primary Bathroom is a Full Bathroom
- 2.5 Bathrooms
Laundry
- Laundry on upper level
- Dryer
- Washer
Outdoor Features
- Heated Spa
- Covered patio or porch
Schools
- Ira A. Fulton Elementary School
- Bogle Junior High School
- Hamilton High School
Utilities
- Refrigerated Cooling System
- Heating Available
Listing and Financial Details
- Tax Lot 122
- Assessor Parcel Number 303-74-657
Community Details
Overview
- Property has a Home Owners Association
- City Propty Mgmt Co. Association, Phone Number (602) 437-4777
- Built by Maracay Homes
- Ironwood Vistas Subdivision
Recreation
- Heated Community Pool
- Community Spa
- Bike Trail
Security
- Gated Community
Ownership History
Purchase Details
Home Financials for this Owner
Home Financials are based on the most recent Mortgage that was taken out on this home.Purchase Details
Home Financials for this Owner
Home Financials are based on the most recent Mortgage that was taken out on this home.Purchase Details
Home Financials for this Owner
Home Financials are based on the most recent Mortgage that was taken out on this home.Purchase Details
Home Financials for this Owner
Home Financials are based on the most recent Mortgage that was taken out on this home.Similar Homes in the area
Home Values in the Area
Average Home Value in this Area
Purchase History
| Date | Buyer | Sale Price | Title Company |
|---|---|---|---|
| Valencia Joshua | -- | First American Title Insuran | |
| Valencia Joshua | $235,000 | First American Title Insuran | |
| Mcfadden Rodney | -- | None Available | |
| Mcfadden Rodney D | $149,900 | North American Title Co | |
| Amlie Steven J | $137,278 | First American Title |
Mortgage History
| Date | Status | Borrower | Loan Amount |
|---|---|---|---|
| Open | Valencia Joshua | $220,000 | |
| Closed | Valencia Joshua | $188,000 | |
| Previous Owner | Mcfadden Rodney | $187,000 | |
| Previous Owner | Mcfadden Rodney D | $70,000 | |
| Previous Owner | Mcfadden Rodney D | $147,584 | |
| Previous Owner | Amlie Steven J | $123,500 |
Property History
| Date | Event | Price | Change | Sq Ft Price |
|---|---|---|---|---|
| 02/13/2018 02/13/18 | Sold | $235,000 | -6.0% | $147 / Sq Ft |
| 12/06/2017 12/06/17 | For Sale | $250,000 | 0.0% | $156 / Sq Ft |
| 08/10/2015 08/10/15 | Rented | $1,275 | +2.0% | -- |
| 08/10/2015 08/10/15 | Off Market | $1,250 | -- | -- |
| 07/03/2015 07/03/15 | For Rent | $1,300 | +30.0% | -- |
| 10/24/2013 10/24/13 | Rented | $1,000 | -9.1% | -- |
| 10/23/2013 10/23/13 | Under Contract | -- | -- | -- |
| 10/07/2013 10/07/13 | For Rent | $1,100 | -- | -- |
Tax History Compared to Growth
Tax History
| Year | Tax Paid | Tax Assessment Tax Assessment Total Assessment is a certain percentage of the fair market value that is determined by local assessors to be the total taxable value of land and additions on the property. | Land | Improvement |
|---|---|---|---|---|
| 2025 | $1,417 | $19,811 | -- | -- |
| 2024 | $1,491 | $18,868 | -- | -- |
| 2023 | $1,491 | $31,750 | $6,350 | $25,400 |
| 2022 | $1,438 | $24,180 | $4,830 | $19,350 |
| 2021 | $1,507 | $22,760 | $4,550 | $18,210 |
| 2020 | $1,501 | $21,110 | $4,220 | $16,890 |
| 2019 | $1,443 | $18,780 | $3,750 | $15,030 |
| 2018 | $1,398 | $17,710 | $3,540 | $14,170 |
| 2017 | $1,559 | $16,410 | $3,280 | $13,130 |
| 2016 | $1,505 | $15,570 | $3,110 | $12,460 |
| 2015 | $1,444 | $13,670 | $2,730 | $10,940 |
Agents Affiliated with this Home
-
J
Seller's Agent in 2018
Joshua Delaware
HomeSmart
-

Buyer's Agent in 2018
Melissa Giersz
Opendoor Brokerage, LLC
(480) 430-1691
6 Total Sales
-
Billy Nichols

Seller's Agent in 2015
Billy Nichols
Nichols AZ Real Estate
(602) 510-9163
19 Total Sales
-

Buyer's Agent in 2015
Noe Fraijo
JK Realty
-

Seller's Agent in 2013
Jeffrey Wiener
Solutions Real Estate
-
James Decker
J
Buyer's Agent in 2013
James Decker
Decker and Associates Realty, LLC
(602) 670-9216
29 Total Sales
Map
Source: Arizona Regional Multiple Listing Service (ARMLS)
MLS Number: 5695384
APN: 303-74-657
- 5185 S Eileen Dr
- 60 W Beechnut Place
- 5140 S Tanglewood Dr
- 5440 S Arizona Place
- 282 E Bartlett Way
- 665 W Beechnut Dr
- 21 E Oakwood Hills Dr
- 205 W Blue Ridge Way
- 245 E Mead Dr
- 550 W Powell Way
- 560 W Powell Way
- 563 W Champagne Dr
- 710 W Cherrywood Dr
- 721 W Cherrywood Dr
- 5922 S Arizona Place
- 24643 S Ribbonwood Dr
- 560 E Rainbow Dr
- 546 E San Carlos Way
- 10713 E Voax Dr
- 29 E Oakwood Hills Dr
- 33 W Mahogany Place
- 43 W Mahogany Place
- 53 W Mahogany Place
- 40 W Wood Dr
- 5195 S Eileen Dr
- 50 W Wood Dr
- 63 W Mahogany Place
- 60 W Wood Dr
- 62 W Mahogany Place
- 73 W Mahogany Place
- 5175 S Eileen Dr
- 70 W Wood Dr
- 72 W Mahogany Place
- 0 W Wood Dr Unit Y 5375179
- 0 W Wood Dr Unit Y 5376175
- 0 W Wood Dr Unit T
- 83 W Mahogany Place
- 83 W Mahogany Place Unit CHAN
- 5170 S Eileen Dr
