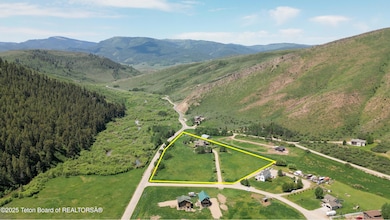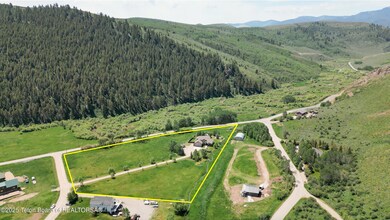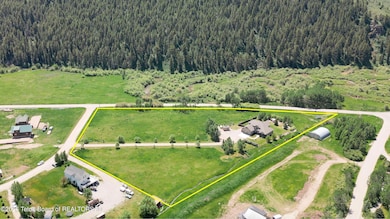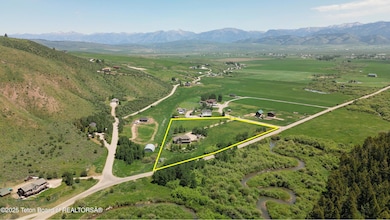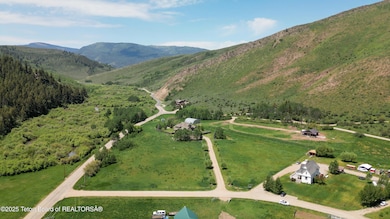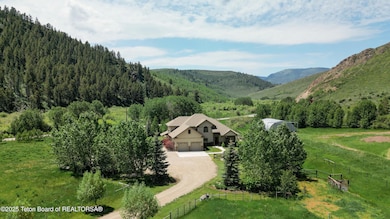
33 Wagon Rut Ln Auburn, WY 83111
Highlights
- Horses Allowed On Property
- Scenic Views
- Wood Flooring
- Afton Elementary School Rated A-
- Cathedral Ceiling
- Hydromassage or Jetted Bathtub
About This Home
As of July 2025Tucked in at the mouth of Stump Creek and Caribou-Targhee National Forest, this 6.12-acre horse-friendly property offers peace, privacy, and stunning views. Fully fenced with irrigated pastures, lush landscaping, and a small stream, it's perfectly tailored to the outdoor enthusiast, equestrian or those who enjoy a bit of elbow room. The 4-bed, 2.5-bath home is built for comfort and efficiency, featuring ICF construction (insulated concrete forms), hydronic in-floor heat, and vaulted/coffered ceilings. Cherrywood cabinetry and granite surfaces add warmth and elegance throughout the open-concept layout. Complete with all appliances, including a new Frigidaire induction range, and many thoughtful extras, this one-of-a-kind home is move-in ready.
Last Agent to Sell the Property
Engel & Volkers Jackson Hole License #RE-13919 Listed on: 05/24/2025

Home Details
Home Type
- Single Family
Est. Annual Taxes
- $6,059
Year Built
- Built in 2007
Lot Details
- 6.12 Acre Lot
- Home fronts a stream
- Year Round Access
- Fenced
- Level Lot
- Landscaped with Trees
Parking
- 2 Car Attached Garage
- Garage Door Opener
- Gravel Driveway
Property Views
- Scenic Vista
- Canyon
- Mountain
Home Design
- Shingle Roof
- Composition Shingle Roof
- Stucco Exterior
- Stone Exterior Construction
- Stick Built Home
Interior Spaces
- 2,993 Sq Ft Home
- 2-Story Property
- Cathedral Ceiling
- Wood Flooring
Kitchen
- Range
- Microwave
- Dishwasher
Bedrooms and Bathrooms
- 4 Bedrooms
- Hydromassage or Jetted Bathtub
- Spa Bath
Laundry
- Dryer
- Washer
Outdoor Features
- Patio
- Outdoor Storage
- Storage Shed
Horse Facilities and Amenities
- Horse Setup
- Horses Allowed On Property
Utilities
- Hydronic Heating System
- Heating System Powered By Owned Propane
- Electricity To Lot Line
- Propane
- Well
- High Speed Internet
Listing and Financial Details
- Short Term Rentals Allowed
- Assessor Parcel Number 3219-061-00-553
Community Details
Overview
- No Home Owners Association
- Auburn Subdivision
Amenities
- Community Gazebo
Ownership History
Purchase Details
Home Financials for this Owner
Home Financials are based on the most recent Mortgage that was taken out on this home.Similar Home in Auburn, WY
Home Values in the Area
Average Home Value in this Area
Purchase History
| Date | Type | Sale Price | Title Company |
|---|---|---|---|
| Warranty Deed | $790,125 | Northern Title Co-Afton |
Mortgage History
| Date | Status | Loan Amount | Loan Type |
|---|---|---|---|
| Open | $632,100 | No Value Available | |
| Closed | $632,100 | Construction |
Property History
| Date | Event | Price | Change | Sq Ft Price |
|---|---|---|---|---|
| 07/25/2025 07/25/25 | Sold | -- | -- | -- |
| 07/03/2025 07/03/25 | Pending | -- | -- | -- |
| 05/24/2025 05/24/25 | For Sale | $997,000 | 0.0% | $333 / Sq Ft |
| 12/13/2024 12/13/24 | Sold | -- | -- | -- |
| 10/18/2024 10/18/24 | Pending | -- | -- | -- |
| 05/24/2024 05/24/24 | For Sale | $997,000 | -- | $333 / Sq Ft |
Tax History Compared to Growth
Tax History
| Year | Tax Paid | Tax Assessment Tax Assessment Total Assessment is a certain percentage of the fair market value that is determined by local assessors to be the total taxable value of land and additions on the property. | Land | Improvement |
|---|---|---|---|---|
| 2025 | $6,059 | $65,371 | $6,480 | $58,891 |
| 2024 | $6,059 | $95,585 | $8,640 | $86,945 |
| 2023 | $6,348 | $100,026 | $8,640 | $91,386 |
| 2022 | $5,308 | $83,762 | $7,200 | $76,562 |
| 2021 | $4,138 | $64,698 | $5,539 | $59,159 |
| 2020 | $3,778 | $58,958 | $5,539 | $53,419 |
| 2019 | $3,632 | $56,500 | $5,539 | $50,961 |
| 2018 | $3,671 | $56,823 | $5,539 | $51,284 |
| 2017 | $3,094 | $48,389 | $5,539 | $42,850 |
| 2016 | -- | $40,670 | $0 | $40,670 |
| 2015 | -- | $37,835 | $0 | $37,835 |
| 2014 | -- | $37,563 | $0 | $37,563 |
Agents Affiliated with this Home
-
Abby Humes
A
Seller's Agent in 2025
Abby Humes
Engel & Volkers Jackson Hole
(307) 248-0880
66 Total Sales
-
Paige Alise

Seller Co-Listing Agent in 2025
Paige Alise
Engel & Volkers Jackson Hole
(307) 413-4645
26 Total Sales
-
Patty Speakman

Seller's Agent in 2024
Patty Speakman
Compass Real Estate
(307) 880-1795
396 Total Sales
-
Brandon Burnham
B
Buyer's Agent in 2024
Brandon Burnham
Compass Real Estate
(307) 880-2584
127 Total Sales
Map
Source: Teton Board of REALTORS®
MLS Number: 25-1118
APN: 3219-061-00-553.00
- 1 Log Cabin
- 125 Wagon Rut Ln
- LOT Ridge Rd
- 2406 Smokey Canyon Rd
- 2406 Smokey Canyon Rd
- 706 3rd St W
- 31 ACRES County Road 238
- 471 Worton Ln
- LOT 2 & 3 Toms Canyon Rd
- 350 Worton Ln
- 3436 Wyoming 238
- 3 Tom's Canyon Rd
- 2 Tom's Canyon Rd
- 80 Spackman Ln
- 0 80 Acres Nya Hwy 238
- 2360 Wyoming 238
- 251 Hillview Dr
- LOT 21 Painted Hills Subdivision
- 11 Hillview Dr
- LOT 18 Painted Hills Subdivision

