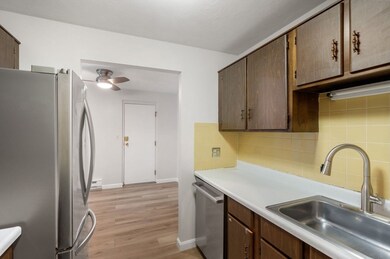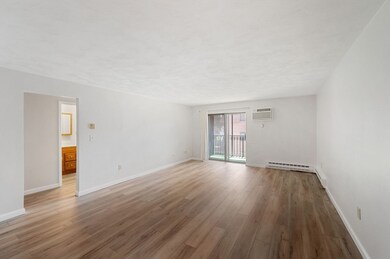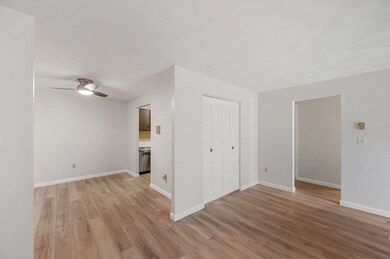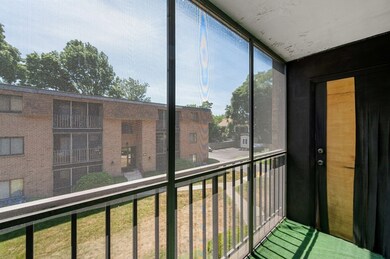
33 Washington St Unit 7 Medford, MA 02155
Glenwood NeighborhoodHighlights
- Property is near public transit
- Corner Lot
- Jogging Path
- Wood Flooring
- Solid Surface Countertops
- Balcony
About This Home
As of September 2024Introducing a second-floor residence at Washington Manor - located in the highly desirable Medford Square with its shops and restaurants just minutes away. This 2 beds / 2 baths condo with PARKING boasts nearly 1000 sqft on a single level. Overlooking a common green space, this corner unit features a generous open living and dining area with an adjoining kitchen. The kitchen offers excellent cabinet storage and stainless-steel appliances. You’ll love having your very own in-unit laundry with bonus shelving for additional storage or pantry needs. Two good-sized bedrooms are tucked away, including a primary bedroom that boasts a large closet and its very own en suite bath with a stall shower. Additional features include hardwood flooring, a private balcony for outdoor enjoyment, and professional off-site management. This incredible Medford opportunity is minutes from Medford Square, Routes 93/95/16/60, bus routes right outside your door, and many nearby shops and restaurants.
Last Agent to Sell the Property
Keller Williams Realty Boston-Metro | Back Bay Listed on: 07/25/2024

Property Details
Home Type
- Condominium
Est. Annual Taxes
- $3,601
Year Built
- Built in 1973
HOA Fees
- $300 Monthly HOA Fees
Home Design
- Garden Home
- Brick Exterior Construction
- Tar and Gravel Roof
Interior Spaces
- 970 Sq Ft Home
- 1-Story Property
- Intercom
Kitchen
- Range
- Dishwasher
- Solid Surface Countertops
Flooring
- Wood
- Wall to Wall Carpet
Bedrooms and Bathrooms
- 2 Bedrooms
- 2 Full Bathrooms
- Bathtub with Shower
- Separate Shower
Laundry
- Laundry on main level
- Dryer
- Washer
Parking
- 1 Car Parking Space
- Off-Street Parking
- Assigned Parking
Outdoor Features
- Balcony
Location
- Property is near public transit
- Property is near schools
Utilities
- Cooling System Mounted In Outer Wall Opening
- 1 Cooling Zone
- 1 Heating Zone
- Electric Baseboard Heater
Listing and Financial Details
- Assessor Parcel Number M:M10 B:2107,639162
Community Details
Overview
- Association fees include water, sewer, insurance, ground maintenance, snow removal
- 24 Units
- Low-Rise Condominium
- Washington Manor Community
Amenities
- Shops
Recreation
- Jogging Path
Pet Policy
- Call for details about the types of pets allowed
Ownership History
Purchase Details
Home Financials for this Owner
Home Financials are based on the most recent Mortgage that was taken out on this home.Purchase Details
Home Financials for this Owner
Home Financials are based on the most recent Mortgage that was taken out on this home.Similar Homes in Medford, MA
Home Values in the Area
Average Home Value in this Area
Purchase History
| Date | Type | Sale Price | Title Company |
|---|---|---|---|
| Condominium Deed | $475,000 | None Available | |
| Condominium Deed | $475,000 | None Available | |
| Deed | $252,500 | -- | |
| Deed | $252,500 | -- |
Mortgage History
| Date | Status | Loan Amount | Loan Type |
|---|---|---|---|
| Open | $356,250 | Purchase Money Mortgage | |
| Closed | $356,250 | Purchase Money Mortgage | |
| Previous Owner | $221,300 | Stand Alone Refi Refinance Of Original Loan | |
| Previous Owner | $252,500 | Purchase Money Mortgage |
Property History
| Date | Event | Price | Change | Sq Ft Price |
|---|---|---|---|---|
| 09/17/2024 09/17/24 | Sold | $475,000 | +1.3% | $490 / Sq Ft |
| 07/31/2024 07/31/24 | Pending | -- | -- | -- |
| 07/25/2024 07/25/24 | For Sale | $469,000 | -- | $484 / Sq Ft |
Tax History Compared to Growth
Tax History
| Year | Tax Paid | Tax Assessment Tax Assessment Total Assessment is a certain percentage of the fair market value that is determined by local assessors to be the total taxable value of land and additions on the property. | Land | Improvement |
|---|---|---|---|---|
| 2025 | $3,601 | $422,600 | $0 | $422,600 |
| 2024 | $3,601 | $422,600 | $0 | $422,600 |
| 2023 | $3,128 | $361,600 | $0 | $361,600 |
| 2022 | $3,335 | $370,100 | $0 | $370,100 |
| 2021 | $3,371 | $358,200 | $0 | $358,200 |
| 2020 | $3,254 | $354,500 | $0 | $354,500 |
| 2019 | $3,055 | $318,200 | $0 | $318,200 |
| 2018 | $2,420 | $236,300 | $0 | $236,300 |
| 2017 | $2,388 | $226,100 | $0 | $226,100 |
| 2016 | $2,682 | $239,700 | $0 | $239,700 |
| 2015 | $2,602 | $222,400 | $0 | $222,400 |
Agents Affiliated with this Home
-
The Rasner Group
T
Seller's Agent in 2024
The Rasner Group
Keller Williams Realty Boston-Metro | Back Bay
(904) 687-8456
4 in this area
150 Total Sales
-
Ilya Rasner

Seller Co-Listing Agent in 2024
Ilya Rasner
Keller Williams Realty Boston-Metro | Back Bay
(617) 823-9780
3 in this area
70 Total Sales
-
Kenny Leva

Buyer's Agent in 2024
Kenny Leva
Gibson Sothebys International Realty
(978) 877-8194
16 in this area
165 Total Sales
Map
Source: MLS Property Information Network (MLS PIN)
MLS Number: 73269393
APN: MEDF-000010-000000-M002107
- 33 Washington St Unit 10
- 3 Lauriat Place Unit 3
- 3A Lauriat Place Unit A
- 22 Pleasant St
- 75 Park St Unit 5
- 75 Park St Unit 11
- 6 Magoun Ave
- 156 Park St Unit 2
- 42 Dudley St
- 38 Thatcher St
- 19 Court St
- 179 Park St Unit 304
- 45 Everett St Unit 1
- 223 Riverside Ave
- 20 Ship Ave Unit 44
- 34 Salem St Unit 301
- 75 Forest St
- 22 Sheridan Ave Unit A
- 54 Forest St Unit 117
- 64 Forest St Unit 336






