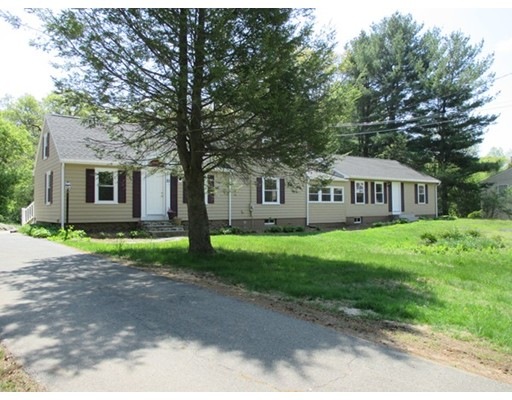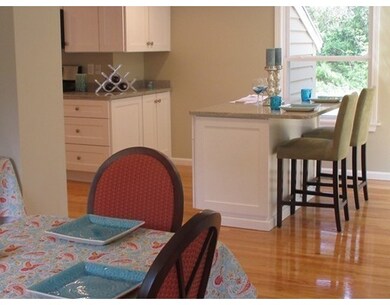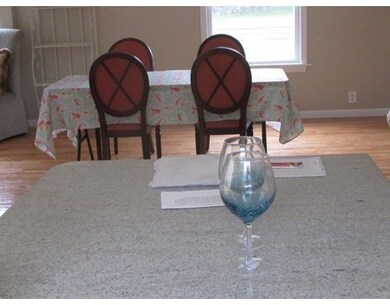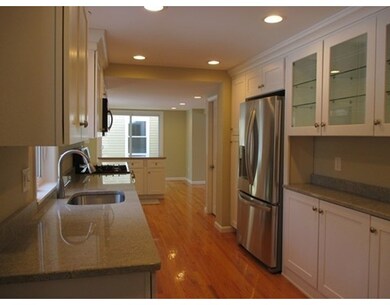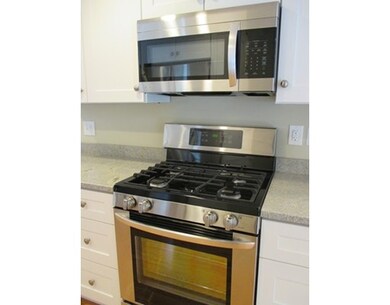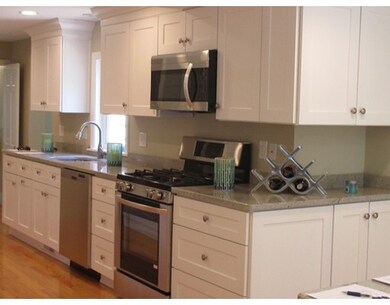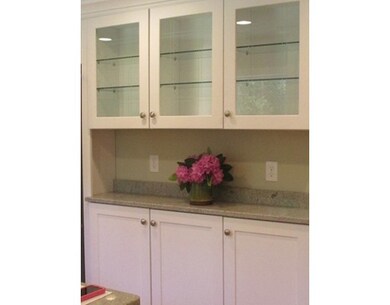
33 Wenham St Danvers, MA 01923
About This Home
As of July 2015PRICED TO SELL ! Fantastic renovations top to bottom ! Come check out this 4/5 bedroom, 3 bath home in an excellent area of Danvers that has been beautifully remodeled and energy efficient. The list of new goes on and on...Kitchen w/SS appliances, granite countertops , center Island, gleaming hardwood floors, recessed lights, energy efficient windows,NEW heating system,New central A/C, new 80 gallon H2O heater, roof, interior/ exterior doors,all new flooring and carpets, freshly painted inside and out, new garage door, 2 new decks, gutters and downspouts, updated electrical ,1st floor laundry H/U, walk up attic, too many new things to mention !! The unique floor plan allows the whole family lots of room to spread out w/2300+ sf of living space on a 30,000 sq ft lot in a country setting,1 of the bedrooms would make a great home office/playroom , teen suite possible, close to all major routes, shopping, gym, downtown, restaurants, grocery stores and walk to rail trail.
Last Agent to Sell the Property
Coldwell Banker Realty - Beverly Listed on: 03/17/2015

Home Details
Home Type
Single Family
Est. Annual Taxes
$8,002
Year Built
1890
Lot Details
0
Listing Details
- Lot Description: Paved Drive
- Other Agent: 1.00
- Special Features: None
- Property Sub Type: Detached
- Year Built: 1890
Interior Features
- Appliances: Range, Dishwasher, Microwave, Refrigerator
- Fireplaces: 1
- Has Basement: Yes
- Fireplaces: 1
- Number of Rooms: 11
- Amenities: Shopping, Walk/Jog Trails, Golf Course, Medical Facility, Laundromat, Bike Path, Highway Access, Private School
- Electric: 200 Amps
- Energy: Insulated Windows, Insulated Doors
- Flooring: Vinyl, Wall to Wall Carpet, Hardwood
- Insulation: Full, Fiberglass, Blown In
- Interior Amenities: Cable Available, Walk-up Attic
- Basement: Full, Partial, Walk Out, Interior Access, Sump Pump, Dirt Floor, Concrete Floor
- Bedroom 2: Second Floor, 12X10
- Bedroom 3: First Floor, 15X9
- Bedroom 4: First Floor, 14X12
- Bedroom 5: First Floor, 11X10
- Bathroom #1: First Floor, 7X6
- Bathroom #2: Second Floor, 8X7
- Bathroom #3: First Floor, 8X7
- Kitchen: First Floor, 31X10
- Laundry Room: First Floor
- Living Room: First Floor, 16X12
- Master Bedroom: Second Floor, 13X11
- Master Bedroom Description: Flooring - Wall to Wall Carpet, Cable Hookup, Remodeled
- Dining Room: First Floor, 13X11
- Family Room: First Floor, 15X11
Exterior Features
- Roof: Asphalt/Fiberglass Shingles
- Frontage: 190.00
- Construction: Frame
- Exterior: Clapboard, Shingles, Vinyl
- Exterior Features: Deck, Deck - Wood, Gutters
- Foundation: Poured Concrete, Concrete Block, Fieldstone
Garage/Parking
- Garage Parking: Detached, Garage Door Opener, Storage, Work Area, Side Entry, Oversized Parking
- Garage Spaces: 1
- Parking: Off-Street, Paved Driveway
- Parking Spaces: 4
Utilities
- Cooling: Central Air, 2 Units
- Heating: Forced Air, Propane
- Cooling Zones: 2
- Heat Zones: 2
- Hot Water: Electric
- Utility Connections: for Gas Range, for Gas Oven, for Electric Dryer, Washer Hookup, Icemaker Connection
Schools
- Elementary School: Thorpe
- Middle School: Holten-Richmond
- High School: Danvers High Sc
Lot Info
- Assessor Parcel Number: M:021 L:054 P:
Ownership History
Purchase Details
Purchase Details
Home Financials for this Owner
Home Financials are based on the most recent Mortgage that was taken out on this home.Purchase Details
Home Financials for this Owner
Home Financials are based on the most recent Mortgage that was taken out on this home.Purchase Details
Similar Homes in Danvers, MA
Home Values in the Area
Average Home Value in this Area
Purchase History
| Date | Type | Sale Price | Title Company |
|---|---|---|---|
| Not Resolvable | $486,000 | -- | |
| Not Resolvable | $285,000 | -- | |
| Foreclosure Deed | $452,845 | -- |
Mortgage History
| Date | Status | Loan Amount | Loan Type |
|---|---|---|---|
| Open | $393,000 | Stand Alone Refi Refinance Of Original Loan | |
| Closed | $417,000 | New Conventional | |
| Previous Owner | $322,000 | No Value Available | |
| Previous Owner | $42,000 | No Value Available |
Property History
| Date | Event | Price | Change | Sq Ft Price |
|---|---|---|---|---|
| 07/15/2015 07/15/15 | Sold | $486,000 | 0.0% | $208 / Sq Ft |
| 07/07/2015 07/07/15 | Pending | -- | -- | -- |
| 06/06/2015 06/06/15 | Off Market | $486,000 | -- | -- |
| 06/01/2015 06/01/15 | Price Changed | $496,500 | -2.6% | $213 / Sq Ft |
| 05/12/2015 05/12/15 | Price Changed | $509,900 | -3.3% | $218 / Sq Ft |
| 04/17/2015 04/17/15 | Price Changed | $527,500 | -2.3% | $226 / Sq Ft |
| 04/06/2015 04/06/15 | Price Changed | $539,900 | -1.8% | $231 / Sq Ft |
| 03/17/2015 03/17/15 | For Sale | $549,900 | +92.9% | $236 / Sq Ft |
| 10/24/2014 10/24/14 | Sold | $285,000 | 0.0% | $122 / Sq Ft |
| 09/09/2014 09/09/14 | Pending | -- | -- | -- |
| 09/03/2014 09/03/14 | Off Market | $285,000 | -- | -- |
| 08/21/2014 08/21/14 | Price Changed | $299,900 | -7.7% | $128 / Sq Ft |
| 07/22/2014 07/22/14 | Price Changed | $324,900 | -1.5% | $139 / Sq Ft |
| 07/21/2014 07/21/14 | For Sale | $329,900 | -- | $141 / Sq Ft |
Tax History Compared to Growth
Tax History
| Year | Tax Paid | Tax Assessment Tax Assessment Total Assessment is a certain percentage of the fair market value that is determined by local assessors to be the total taxable value of land and additions on the property. | Land | Improvement |
|---|---|---|---|---|
| 2025 | $8,002 | $728,100 | $397,600 | $330,500 |
| 2024 | $7,976 | $717,900 | $397,600 | $320,300 |
| 2023 | $7,525 | $640,400 | $352,600 | $287,800 |
| 2022 | $7,206 | $569,200 | $307,600 | $261,600 |
| 2021 | $6,670 | $499,600 | $279,100 | $220,500 |
| 2020 | $6,450 | $493,900 | $270,100 | $223,800 |
| 2019 | $6,439 | $484,900 | $261,100 | $223,800 |
| 2018 | $6,124 | $452,300 | $253,600 | $198,700 |
| 2017 | $6,123 | $431,500 | $235,600 | $195,900 |
| 2016 | $5,846 | $411,700 | $225,100 | $186,600 |
| 2015 | -- | $358,700 | $195,100 | $163,600 |
Agents Affiliated with this Home
-
Linda Laughlin

Seller's Agent in 2015
Linda Laughlin
Coldwell Banker Realty - Beverly
(978) 828-4193
10 Total Sales
-
Sarah Winderlin

Buyer's Agent in 2015
Sarah Winderlin
Windhill Realty, LLC
(978) 233-2969
1 Total Sale
-
Elizabeth Wood
E
Seller's Agent in 2014
Elizabeth Wood
Tache Real Estate, Inc.
(351) 201-0512
1 in this area
6 Total Sales
Map
Source: MLS Property Information Network (MLS PIN)
MLS Number: 71802506
APN: DANV-000021-000000-000054
