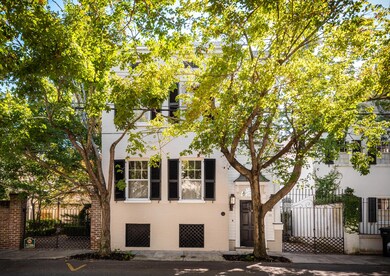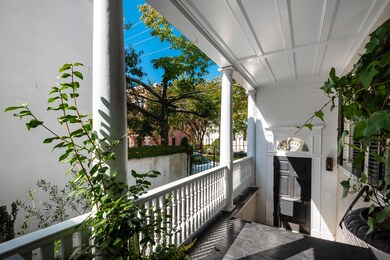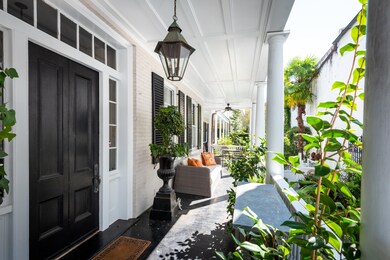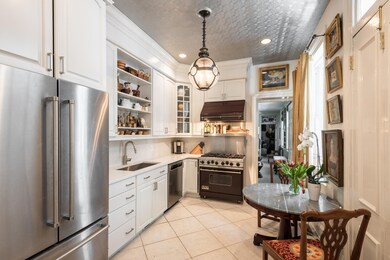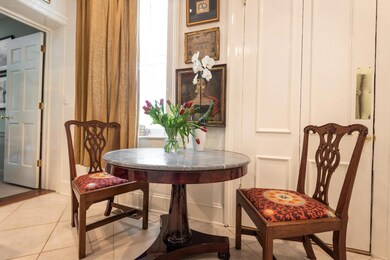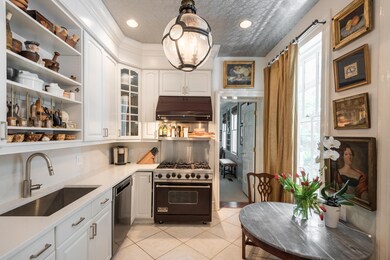
33 Wentworth St Charleston, SC 29401
Charleston City Market NeighborhoodEstimated Value: $2,234,000 - $2,820,000
Highlights
- Multiple Fireplaces
- Separate Formal Living Room
- Home Office
- Charleston Architecture
- High Ceiling
- 1-minute walk to Courtenay Square
About This Home
As of January 2022This elegant Charleston single house located in historic Ansonborough features two piazzas overlooking a mature garden with fountain and hardscaping. The house was completely renovated several years ago and retains many of its original features including heart pine floors, mantled fireplaces, and high ceilings The second floor front room can be renovated into a third bedroom. The kitchen includes a Viking range, stainless dishwasher and fridge, and custom cabinetry. An exterior door in the kitchen leads to the piazza. The driveway is gated and there is off street parking for one car. Two permits are available from the city for on street parking.
Home Details
Home Type
- Single Family
Est. Annual Taxes
- $21,975
Year Built
- Built in 1840
Lot Details
- 3,485 Sq Ft Lot
- Brick Fence
Parking
- Off-Street Parking
Home Design
- Charleston Architecture
- Brick Foundation
- Metal Roof
Interior Spaces
- 2,664 Sq Ft Home
- 2-Story Property
- Smooth Ceilings
- High Ceiling
- Ceiling Fan
- Multiple Fireplaces
- Entrance Foyer
- Family Room
- Separate Formal Living Room
- Formal Dining Room
- Home Office
- Crawl Space
Kitchen
- Eat-In Kitchen
- Dishwasher
Bedrooms and Bathrooms
- 2 Bedrooms
- Walk-In Closet
Laundry
- Laundry Room
- Dryer
- Washer
Home Security
- Home Security System
- Storm Windows
- Storm Doors
Outdoor Features
- Front Porch
Schools
- Memminger Elementary School
- Courtenay Middle School
- Burke High School
Utilities
- Cooling Available
- Heat Pump System
Community Details
- Ansonborough Subdivision
Ownership History
Purchase Details
Home Financials for this Owner
Home Financials are based on the most recent Mortgage that was taken out on this home.Purchase Details
Home Financials for this Owner
Home Financials are based on the most recent Mortgage that was taken out on this home.Purchase Details
Similar Homes in the area
Home Values in the Area
Average Home Value in this Area
Purchase History
| Date | Buyer | Sale Price | Title Company |
|---|---|---|---|
| Barnes Jeffrey H | $1,795,000 | None Listed On Document | |
| Bergonia Mary T | $1,225,000 | -- | |
| Guy Linda E | -- | -- |
Mortgage History
| Date | Status | Borrower | Loan Amount |
|---|---|---|---|
| Previous Owner | Bergonia Mary T | $926,000 | |
| Previous Owner | Bergonia Mary T | $980,000 |
Property History
| Date | Event | Price | Change | Sq Ft Price |
|---|---|---|---|---|
| 01/27/2022 01/27/22 | Sold | $1,795,000 | 0.0% | $674 / Sq Ft |
| 12/28/2021 12/28/21 | Pending | -- | -- | -- |
| 10/19/2021 10/19/21 | For Sale | $1,795,000 | -- | $674 / Sq Ft |
Tax History Compared to Growth
Tax History
| Year | Tax Paid | Tax Assessment Tax Assessment Total Assessment is a certain percentage of the fair market value that is determined by local assessors to be the total taxable value of land and additions on the property. | Land | Improvement |
|---|---|---|---|---|
| 2023 | $9,010 | $71,800 | $0 | $0 |
| 2022 | $22,418 | $84,520 | $0 | $0 |
| 2021 | $22,139 | $84,520 | $0 | $0 |
| 2020 | $21,975 | $84,520 | $0 | $0 |
| 2019 | $20,062 | $73,500 | $0 | $0 |
| 2017 | $19,155 | $73,500 | $0 | $0 |
| 2016 | $18,525 | $73,500 | $0 | $0 |
| 2015 | $14,237 | $59,130 | $0 | $0 |
| 2014 | $17,425 | $0 | $0 | $0 |
| 2011 | -- | $0 | $0 | $0 |
Agents Affiliated with this Home
-
Lois Lane

Seller's Agent in 2022
Lois Lane
Lois Lane Properties
(843) 270-2797
8 in this area
101 Total Sales
-
Anne Black
A
Buyer's Agent in 2022
Anne Black
Daniel Ravenel Sotheby's International Realty
(843) 513-0999
1 in this area
16 Total Sales
Map
Source: CHS Regional MLS
MLS Number: 21028178
APN: 458-05-01-012
- 62 Society St
- 43 Hasell St
- 278 Meeting St
- 52 Hasell St
- 34 Anson St
- 35 Society St Unit H
- 35 Society St Unit D
- 35 Society St Unit I
- 53 Hasell St Unit H
- 284 Meeting St Unit 203
- 284 Meeting St Unit 303
- 284 Meeting St Unit 202
- 284 Meeting St Unit 301
- 284 Meeting St Unit 302
- 284 Meeting St Unit 201
- 17 Wentworth St
- 73 Anson St
- 286 Meeting St Unit C
- 78 Society St
- 55 Laurens St Unit A
- 33 Wentworth St
- 35 Wentworth St
- 31 Wentworth St
- 45 Anson St
- 29 Wentworth St
- 29 Wentworth St Unit A & B
- 29 Wentworth St Unit B
- 30 Wentworth St
- 32 Wentworth St
- 38 Wentworth St
- 53 Anson St
- 55 Anson St
- 50 Anson St
- 43 Wentworth St
- 27 Wentworth St
- 27 Wentworth St
- 0 Anson St
- 46 Anson St
- 54 Hasell St
- 28 Wentworth St

