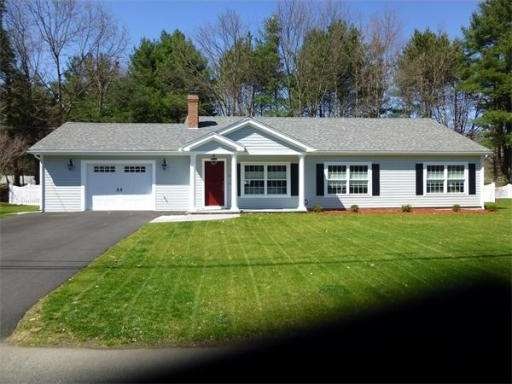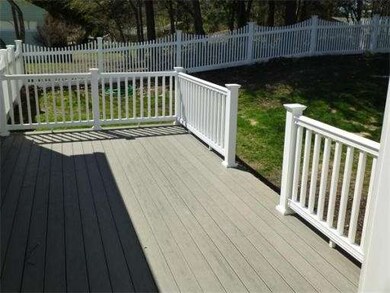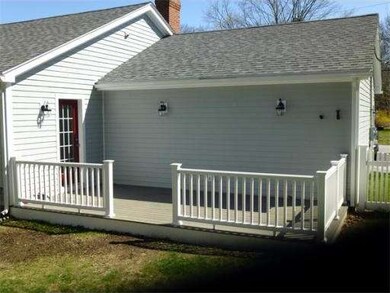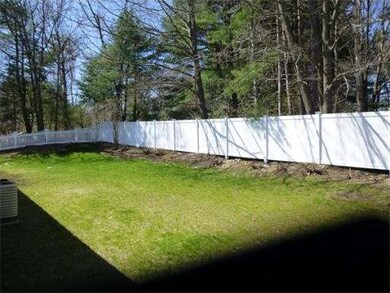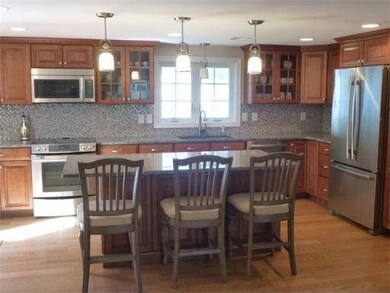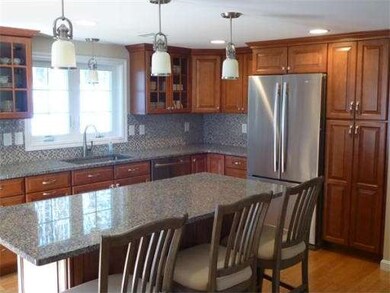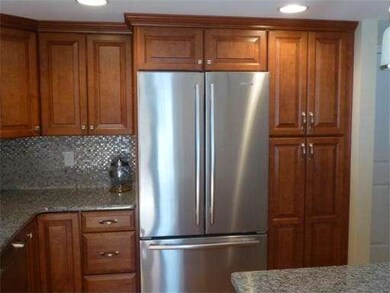
33 Westwind Rd Andover, MA 01810
Shawsheen Heights NeighborhoodAbout This Home
As of May 2024WOW ! - Like NEW, 3 BDRMS, 2 FULL BATHS, TOTAL HIGH-END RENOVATION (permits on file) & CLOSE to downtown. JUST MOVE IN - VIRTUALLY EVERYTHING NEW & TOP QUALITY: Jenn-Air, Toto, Red Oak Hardwood, Jasper Undermount Kitchen sink, Hansa master tub & sink faucets, Hans Grohe high arch Kitchen Faucet, Bluestone & Granite front patio, Granite/Stone Fireplace Mantel, Custom Hunter Douglas Cordless Blinds, Flat Backyard with NEW low maintenance Vinyl privacy fence and NEW Timber Tech Deck off Kitchen. Master Bedroom w/full CUSTOM bath and large, custom walk-in closet. You can have it all and NEW - BUT DON'T WAIT - IT WON'T LAST ! SELLERS PREFER CLOSING NOT BEFORE June 30th.
Last Agent to Sell the Property
Steven Gutstein
William Raveis R.E. & Home Services License #456001694 Listed on: 04/24/2014
Home Details
Home Type
Single Family
Est. Annual Taxes
$9,116
Year Built
1954
Lot Details
0
Listing Details
- Lot Description: Paved Drive, Fenced/Enclosed, Level
- Special Features: None
- Property Sub Type: Detached
- Year Built: 1954
Interior Features
- Has Basement: No
- Fireplaces: 1
- Primary Bathroom: Yes
- Number of Rooms: 5
- Amenities: Public Transportation, Shopping, Swimming Pool, Tennis Court, Park, Walk/Jog Trails, Golf Course, Medical Facility, Laundromat, Bike Path, Conservation Area, Highway Access, House of Worship, Private School, Public School, T-Station, University
- Electric: Circuit Breakers
- Energy: Insulated Windows, Insulated Doors
- Flooring: Tile, Hardwood
- Insulation: Full
- Interior Amenities: Security System, Cable Available
- Bedroom 2: First Floor, 15X10
- Bedroom 3: First Floor, 13X10
- Kitchen: First Floor, 18X10
- Laundry Room: First Floor
- Master Bedroom: First Floor, 18X14
- Master Bedroom Description: Bathroom - Full, Closet - Walk-in, Closet/Cabinets - Custom Built, Cable Hookup, Remodeled, Flooring - Wall to Wall Carpet
- Family Room: First Floor, 17X12
Exterior Features
- Construction: Frame
- Exterior Features: Deck - Composite, Gutters, Fenced Yard
- Foundation: Slab
Garage/Parking
- Garage Parking: Attached, Garage Door Opener, Storage, Work Area
- Garage Spaces: 1
- Parking: Off-Street, Improved Driveway, Paved Driveway
- Parking Spaces: 4
Utilities
- Cooling Zones: 2
- Heat Zones: 2
- Hot Water: Oil, Tank
- Utility Connections: for Electric Range, for Electric Oven, for Electric Dryer, Washer Hookup
Condo/Co-op/Association
- HOA: No
Ownership History
Purchase Details
Home Financials for this Owner
Home Financials are based on the most recent Mortgage that was taken out on this home.Purchase Details
Home Financials for this Owner
Home Financials are based on the most recent Mortgage that was taken out on this home.Similar Homes in the area
Home Values in the Area
Average Home Value in this Area
Purchase History
| Date | Type | Sale Price | Title Company |
|---|---|---|---|
| Deed | -- | -- | |
| Land Court Massachusetts | $196,500 | -- | |
| Deed | -- | -- | |
| Land Court Massachusetts | $196,500 | -- |
Mortgage History
| Date | Status | Loan Amount | Loan Type |
|---|---|---|---|
| Open | $752,000 | Purchase Money Mortgage | |
| Closed | $752,000 | Purchase Money Mortgage | |
| Closed | $505,000 | Stand Alone Refi Refinance Of Original Loan | |
| Closed | $65,000 | No Value Available | |
| Closed | $297,504 | New Conventional | |
| Previous Owner | $50,000 | No Value Available | |
| Previous Owner | $125,000 | Purchase Money Mortgage | |
| Closed | $0 | No Value Available |
Property History
| Date | Event | Price | Change | Sq Ft Price |
|---|---|---|---|---|
| 05/20/2024 05/20/24 | Sold | $940,000 | +11.9% | $482 / Sq Ft |
| 04/16/2024 04/16/24 | Pending | -- | -- | -- |
| 04/14/2024 04/14/24 | For Sale | $839,900 | 0.0% | $431 / Sq Ft |
| 04/14/2024 04/14/24 | Off Market | $839,900 | -- | -- |
| 04/10/2024 04/10/24 | For Sale | $839,900 | +58.5% | $431 / Sq Ft |
| 06/30/2014 06/30/14 | Sold | $530,000 | +3.9% | $325 / Sq Ft |
| 04/28/2014 04/28/14 | Pending | -- | -- | -- |
| 04/24/2014 04/24/14 | For Sale | $509,900 | -- | $312 / Sq Ft |
Tax History Compared to Growth
Tax History
| Year | Tax Paid | Tax Assessment Tax Assessment Total Assessment is a certain percentage of the fair market value that is determined by local assessors to be the total taxable value of land and additions on the property. | Land | Improvement |
|---|---|---|---|---|
| 2024 | $9,116 | $707,800 | $451,500 | $256,300 |
| 2023 | $8,726 | $638,800 | $406,600 | $232,200 |
| 2022 | $8,103 | $555,000 | $353,700 | $201,300 |
| 2021 | $7,758 | $507,400 | $321,500 | $185,900 |
| 2020 | $7,443 | $495,900 | $313,800 | $182,100 |
| 2019 | $6,919 | $453,100 | $286,700 | $166,400 |
| 2018 | $6,719 | $429,600 | $275,600 | $154,000 |
| 2017 | $6,424 | $423,200 | $270,300 | $152,900 |
| 2016 | $6,304 | $425,400 | $270,300 | $155,100 |
| 2015 | $6,105 | $407,800 | $259,900 | $147,900 |
Agents Affiliated with this Home
-

Seller's Agent in 2024
Ray Durling
Leading Edge Real Estate
(978) 770-8099
12 in this area
154 Total Sales
-
N
Buyer's Agent in 2024
Nicole Bradford
Prestige Homes Real Estate, LLC
(781) 879-4505
1 in this area
25 Total Sales
-
S
Seller's Agent in 2014
Steven Gutstein
William Raveis R.E. & Home Services
-
E
Buyer's Agent in 2014
Elisa O'Connell
William Raveis R.E. & Home Services
(781) 771-6753
5 in this area
64 Total Sales
Map
Source: MLS Property Information Network (MLS PIN)
MLS Number: 71669454
APN: ANDO-000002-000018
- 5 Brookfield Rd
- 11 Crescent Dr Unit 8
- 177 Elm St
- 7 Longwood Dr Unit 6
- 115 Elm St
- 51 Dufton Rd
- 79 Cheever Cir
- 10 Burnham Rd
- 170 Haverhill St Unit 133
- 11 Argyle St
- 6 Liberty St
- 48 Tolland Rd
- 60 Elm St
- 59 Elm St
- 61 Elm St Unit 61
- 58 Berkeley Rd
- 8 Carisbrooke St
- 50 High St Unit 15
- 257 N Main St Unit 4
- 38 Pasho St
