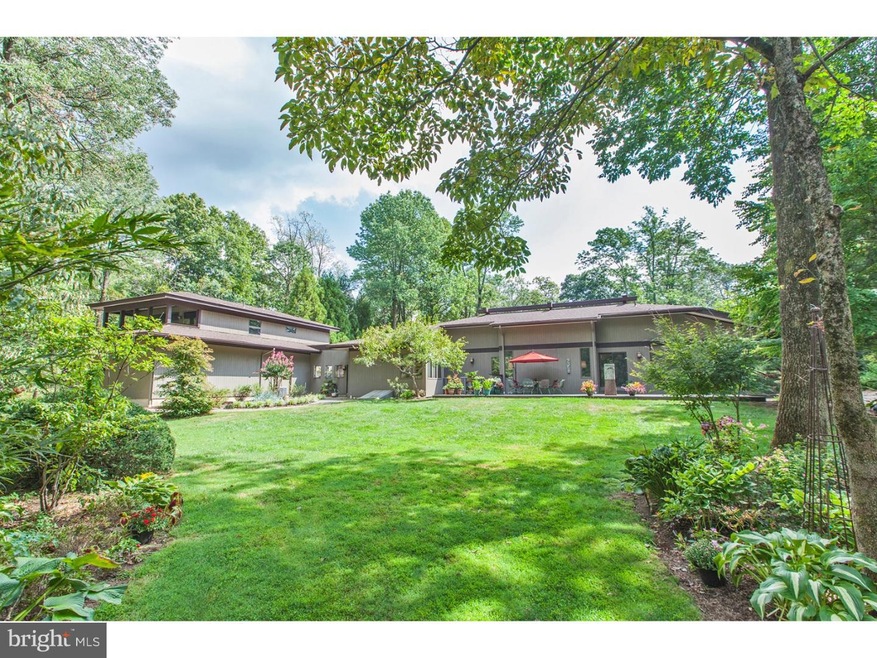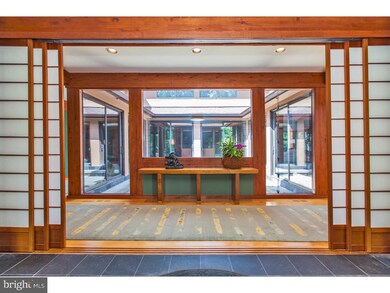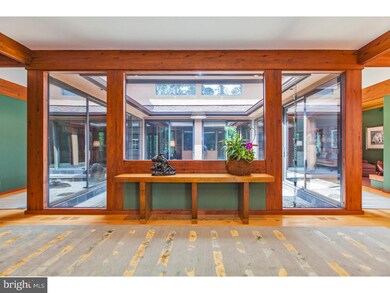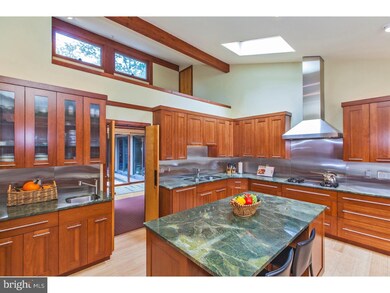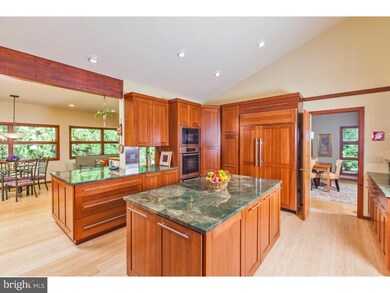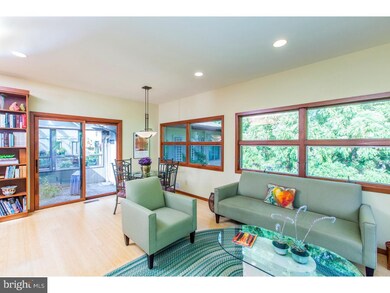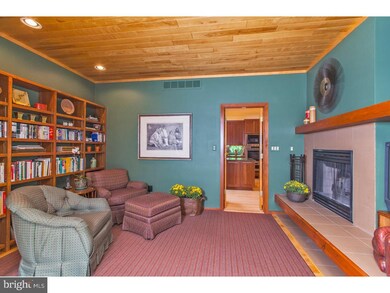
33 White Oak Dr Princeton, NJ 08540
Princeton North NeighborhoodEstimated Value: $2,295,570 - $2,416,000
Highlights
- Second Kitchen
- 2.47 Acre Lot
- Contemporary Architecture
- Community Park Elementary School Rated A+
- Deck
- Wood Flooring
About This Home
As of December 2015Situated in one of Princeton's beloved pristine neighborhoods, this Asian-inspired single-story Contemporary is a truly remarkable and elegant home built around an internal Zen courtyard. This is not just a house, but an entire lifestyle offering, designed for serenity. Dramatic interior spaces offer stunning beech and bamboo flooring and twelve sets of sliding doors that access the lush 2.47 acre property. The home is enhanced by wraparound decking and boundless natural views of the incredible gardens. Transformed in 2007 to incorporate a spectacular remodeled kitchen and sun room, every detail of this home complements its soothing, minimalist aesthetic. The sumptuous master suite with dressing area and luxury bath offers a beautiful retreat. Two additional bedrooms in the main part of the home are also en suite. The guest apartment is entirely self-contained with kitchen, bath, living room, bedroom and its own outdoor space and the spacious home office offers potential for an additional bedroom. Come see this rare find in Princeton!
Last Agent to Sell the Property
Callaway Henderson Sotheby's Int'l-Princeton License #9131444 Listed on: 09/14/2015

Home Details
Home Type
- Single Family
Est. Annual Taxes
- $32,839
Year Built
- Built in 1989
Lot Details
- 2.47 Acre Lot
- Property is zoned R1
Parking
- 3 Car Direct Access Garage
- 3 Open Parking Spaces
- Garage Door Opener
- Driveway
- On-Street Parking
Home Design
- Contemporary Architecture
- Rambler Architecture
- Wood Siding
- Synthetic Stucco Exterior
Interior Spaces
- Property has 1 Level
- Wet Bar
- Ceiling height of 9 feet or more
- Skylights
- 2 Fireplaces
- Family Room
- Living Room
- Dining Room
- Unfinished Basement
- Basement Fills Entire Space Under The House
- Laundry on main level
- Attic
Kitchen
- Second Kitchen
- Butlers Pantry
- Built-In Oven
- Cooktop
- Built-In Microwave
- Dishwasher
Flooring
- Wood
- Wall to Wall Carpet
- Tile or Brick
Bedrooms and Bathrooms
- 4 Bedrooms
- En-Suite Primary Bedroom
- En-Suite Bathroom
- In-Law or Guest Suite
Home Security
- Home Security System
- Fire Sprinkler System
Outdoor Features
- Balcony
- Deck
- Exterior Lighting
Schools
- Community Park Elementary School
- J Witherspoon Middle School
- Princeton High School
Utilities
- Air Filtration System
- Forced Air Zoned Heating and Cooling System
- Heating System Uses Gas
- Natural Gas Water Heater
Community Details
- No Home Owners Association
- Princeton Ridge Subdivision
Listing and Financial Details
- Tax Lot 00012
- Assessor Parcel Number 14-02102-00012
Ownership History
Purchase Details
Purchase Details
Home Financials for this Owner
Home Financials are based on the most recent Mortgage that was taken out on this home.Purchase Details
Home Financials for this Owner
Home Financials are based on the most recent Mortgage that was taken out on this home.Similar Homes in Princeton, NJ
Home Values in the Area
Average Home Value in this Area
Purchase History
| Date | Buyer | Sale Price | Title Company |
|---|---|---|---|
| Batterman Eric P | -- | None Available | |
| Batterman Eric P | $1,750,000 | Title Evolution Llc | |
| Preston Marvin | $1,700,000 | -- |
Mortgage History
| Date | Status | Borrower | Loan Amount |
|---|---|---|---|
| Open | Batterman Eric P | $1,400,000 | |
| Previous Owner | Preston Marvin | $250,000 | |
| Previous Owner | Preston Marvin | $1,000,000 |
Property History
| Date | Event | Price | Change | Sq Ft Price |
|---|---|---|---|---|
| 12/08/2015 12/08/15 | Sold | $1,750,000 | -5.4% | -- |
| 11/06/2015 11/06/15 | Pending | -- | -- | -- |
| 09/14/2015 09/14/15 | For Sale | $1,850,000 | -- | -- |
Tax History Compared to Growth
Tax History
| Year | Tax Paid | Tax Assessment Tax Assessment Total Assessment is a certain percentage of the fair market value that is determined by local assessors to be the total taxable value of land and additions on the property. | Land | Improvement |
|---|---|---|---|---|
| 2024 | $35,940 | $1,429,600 | $519,000 | $910,600 |
| 2023 | $35,940 | $1,429,600 | $519,000 | $910,600 |
| 2022 | $34,768 | $1,429,600 | $519,000 | $910,600 |
| 2021 | $34,868 | $1,429,600 | $519,000 | $910,600 |
| 2020 | $34,596 | $1,429,600 | $519,000 | $910,600 |
| 2019 | $35,215 | $1,484,600 | $574,000 | $910,600 |
| 2018 | $34,621 | $1,484,600 | $574,000 | $910,600 |
| 2017 | $34,146 | $1,484,600 | $574,000 | $910,600 |
| 2016 | $33,611 | $1,484,600 | $574,000 | $910,600 |
| 2015 | $32,839 | $1,484,600 | $574,000 | $910,600 |
| 2014 | $32,439 | $1,484,600 | $574,000 | $910,600 |
Agents Affiliated with this Home
-
MARTHA JANE WEBER

Seller's Agent in 2015
MARTHA JANE WEBER
Callaway Henderson Sotheby's Int'l-Princeton
(609) 462-1563
4 in this area
13 Total Sales
-
Susan Cook

Buyer's Agent in 2015
Susan Cook
Callaway Henderson Sotheby's Int'l-Princeton
(609) 577-9959
4 in this area
46 Total Sales
Map
Source: Bright MLS
MLS Number: 1002699032
APN: 14-02102-0000-00012
- 8 Garrett Ln
- 933 Great Rd
- 98 Beech Hollow Ln
- 27 Pettit Place
- 83 Pettit Place
- 458 Cherry Hill Rd
- 99 Ridgeview Rd
- 348 Cherry Valley Rd
- 70 Heather Ln
- 164 Balcort Dr
- 1308 Great Rd
- 1330 Great Rd
- 185 Arreton Rd
- 563 Cherry Valley Rd
- 39 Florence Ln
- 94 North Rd
- 136 Red Hill Rd
- 270 State Rd
- 12 Valencia Ct
- 140 Laurel Rd
- 33 White Oak Dr
- 53 White Oak Dr
- 7 White Oak Dr
- 38 White Oak Dr
- 56 White Oak Dr
- 24 White Oak Dr
- 40 White Oak Dr
- 141 Garrett Ln
- 46 Bouvant Dr
- 85 Bouvant Dr
- 4 Garrett Ln
- 117 Bouvant Dr
- 120 Bouvant Dr
- 111 Ridgeview Cir
- 1 Garrett Ln
- 42 Bouvant Dr
- 37 Bouvant Dr
- 109 Ridgeview Cir
- 1147 Stuart Rd
- 59 White Oak Dr
