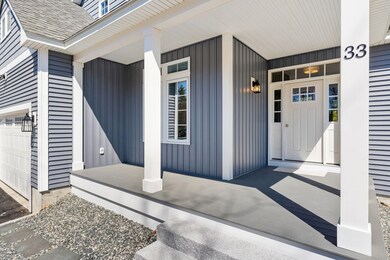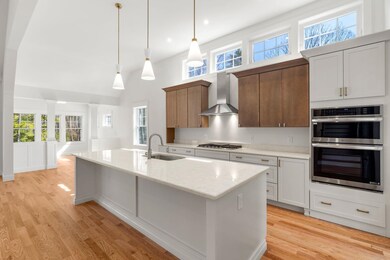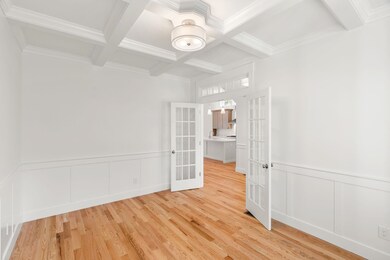
Highlights
- Craftsman Architecture
- Recreation Room
- Cathedral Ceiling
- Deck
- Wooded Lot
- Wood Flooring
About This Home
As of April 2025Under Construction and nearly complete, ready to close early 2025, situated in one of the most incredible neighborhoods of Dover. This beautiful new development, Woodland Estates, offers plenty of privacy in a beautiful culdesac setting. Enjoy the open concept living space with gas fireplace and walls of glass. Choose your finishes for the fabulous kitchen with walk-in pantry! Home office or formal dining option and primary bedroom suite on the main level plus great mud room space including separate laundry room. 2nd floor features 3 bedrooms including a second primary suite and bonus room. Features an expansive deck and a 4 season room, overlooking the wooded lot, extensive trim work including coffered ceilings in the office and a finished basement for recreation and extra living space. High quality construction throughout including hardwood floors in living spaces & beautiful built ins. Extensive landscaping package included. Take advantage of the Charity offer incentive and generous allowances. Optional upgrades available including adding a bathroom to LL This home Built by Graystone Builders, Inc., a reputable builder for more than 25 years, will not disappoint. Taking lot reservations for a 2025 completion. Some of the features shown in the pictures are upgrades and can be added at an additional fee.
Last Agent to Sell the Property
Coldwell Banker Realty Bedford NH License #063563 Listed on: 04/12/2024

Home Details
Home Type
- Single Family
Est. Annual Taxes
- $4,112
Year Built
- Built in 2025
Lot Details
- 0.62 Acre Lot
- Wooded Lot
Parking
- 2 Car Direct Access Garage
- Automatic Garage Door Opener
- Driveway
Home Design
- Home in Pre-Construction
- Craftsman Architecture
- Contemporary Architecture
- Concrete Foundation
- Wood Frame Construction
- Architectural Shingle Roof
- Vinyl Siding
Interior Spaces
- Property has 2 Levels
- Cathedral Ceiling
- Gas Fireplace
- Natural Light
- Den
- Recreation Room
- Bonus Room
- Sun or Florida Room
Kitchen
- Eat-In Kitchen
- Walk-In Pantry
- Microwave
- Dishwasher
Flooring
- Wood
- Carpet
- Tile
Bedrooms and Bathrooms
- 4 Bedrooms
- En-Suite Primary Bedroom
- En-Suite Bathroom
- Walk-In Closet
Laundry
- Laundry Room
- Laundry on main level
Basement
- Basement Fills Entire Space Under The House
- Interior Basement Entry
Outdoor Features
- Deck
Schools
- Horne Street Elementary School
- Dover Middle School
- Dover High School
Utilities
- Forced Air Heating and Cooling System
- Underground Utilities
- Internet Available
Community Details
- Woodland Estates Subdivision
Listing and Financial Details
- Tax Lot 3
- Assessor Parcel Number B-5
Ownership History
Purchase Details
Home Financials for this Owner
Home Financials are based on the most recent Mortgage that was taken out on this home.Similar Homes in Dover, NH
Home Values in the Area
Average Home Value in this Area
Purchase History
| Date | Type | Sale Price | Title Company |
|---|---|---|---|
| Warranty Deed | $215,000 | None Available |
Mortgage History
| Date | Status | Loan Amount | Loan Type |
|---|---|---|---|
| Open | $672,000 | Purchase Money Mortgage |
Property History
| Date | Event | Price | Change | Sq Ft Price |
|---|---|---|---|---|
| 04/21/2025 04/21/25 | Sold | $1,079,900 | 0.0% | $257 / Sq Ft |
| 01/17/2025 01/17/25 | Off Market | $1,079,900 | -- | -- |
| 01/10/2025 01/10/25 | Price Changed | $1,079,900 | +10.2% | $257 / Sq Ft |
| 01/02/2025 01/02/25 | Price Changed | $979,900 | +1.0% | $233 / Sq Ft |
| 09/25/2024 09/25/24 | Price Changed | $969,900 | +2.1% | $231 / Sq Ft |
| 05/23/2024 05/23/24 | Price Changed | $949,900 | -5.0% | $226 / Sq Ft |
| 04/12/2024 04/12/24 | For Sale | $999,900 | +365.1% | $238 / Sq Ft |
| 02/15/2024 02/15/24 | Sold | $215,000 | 0.0% | -- |
| 12/24/2023 12/24/23 | Pending | -- | -- | -- |
| 08/17/2023 08/17/23 | For Sale | $215,000 | -- | -- |
Tax History Compared to Growth
Tax History
| Year | Tax Paid | Tax Assessment Tax Assessment Total Assessment is a certain percentage of the fair market value that is determined by local assessors to be the total taxable value of land and additions on the property. | Land | Improvement |
|---|---|---|---|---|
| 2024 | $4,112 | $226,300 | $226,300 | $0 |
| 2023 | $2,158 | $115,400 | $115,400 | $0 |
| 2022 | $881 | $44,400 | $44,400 | $0 |
Agents Affiliated with this Home
-
C
Seller's Agent in 2025
Cheryl Zarella
Coldwell Banker Realty Bedford NH
-
P
Buyer's Agent in 2025
Paula Warner
Coldwell Banker Realty Portsmouth NH
-
L
Seller's Agent in 2024
Lori Barrett
Coldwell Banker Yorke Realty
-
N
Buyer's Agent in 2024
NON-MREIS AGENT
Non MREIS Agency
Map
Source: PrimeMLS
MLS Number: 4991202
APN: DOVR M:B0005 B: L:3000
- 574 6th St
- 24 Gladiola Way
- 108 Boxwood Ln
- 126 County Farm Cross Rd
- 252 Long Hill Rd
- 512 Sixth St
- 127 Glen Hill Rd
- 55 Shady Hill Dr
- 203 Blackwater Rd
- 2 Alex Ct
- 165 Blackwater Rd Unit 23
- 34 Northfield Dr
- 52 Pumpkin Hollow Rd
- 72 Crystal Springs Way
- 203 New Hampshire 108
- 12 Auburn St
- 14 Auburn St
- 115 Blackwater Rd
- 20 Auburn St
- 284 Tolend Rd






