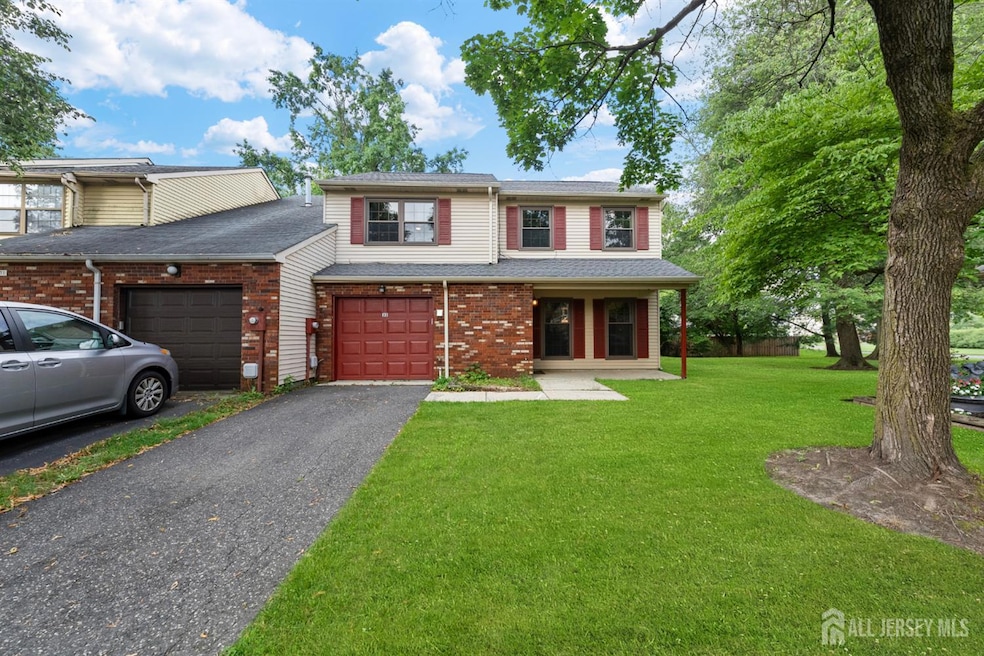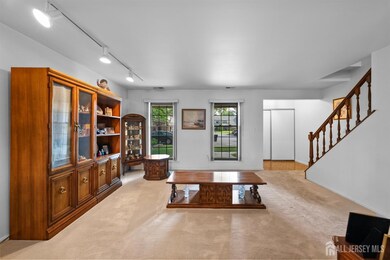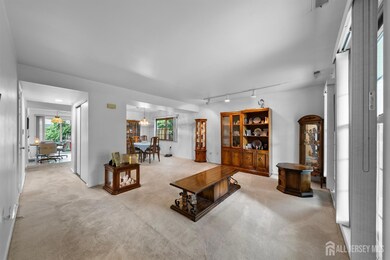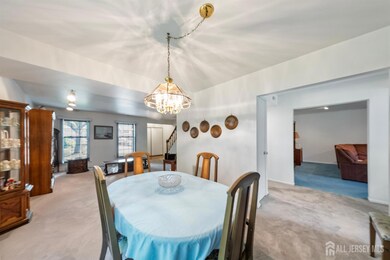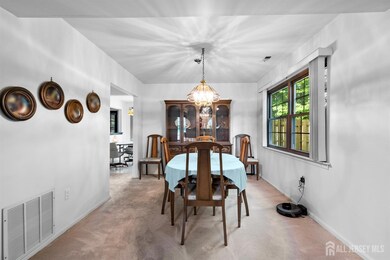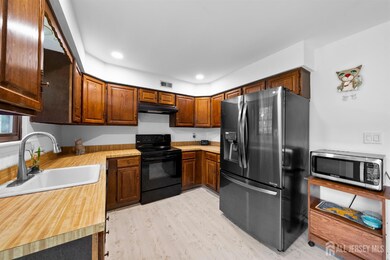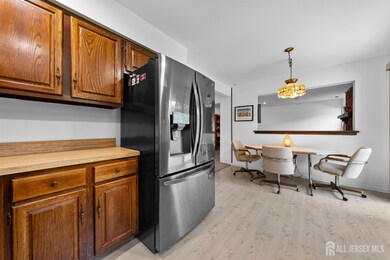
$625,000
- 3 Beds
- 2.5 Baths
- 1,914 Sq Ft
- 44 Windsong Cir
- East Brunswick, NJ
Welcome to 44 Windsong Circle, East Brunswick your fully furnished, move-in-ready 3-bedroom, 2.5-bath townhome in a top-rated Blue Ribbon Charter School District. *** Located in the desirable family-friendly Windsong community, this 1,914 sqft home features hardwood floors throughout, a bright open layout, a cozy gas fireplace, and high cathedral ceiling over a family room bathed in natural
Jasmine Tsui WEICHERT CO REALTORS
