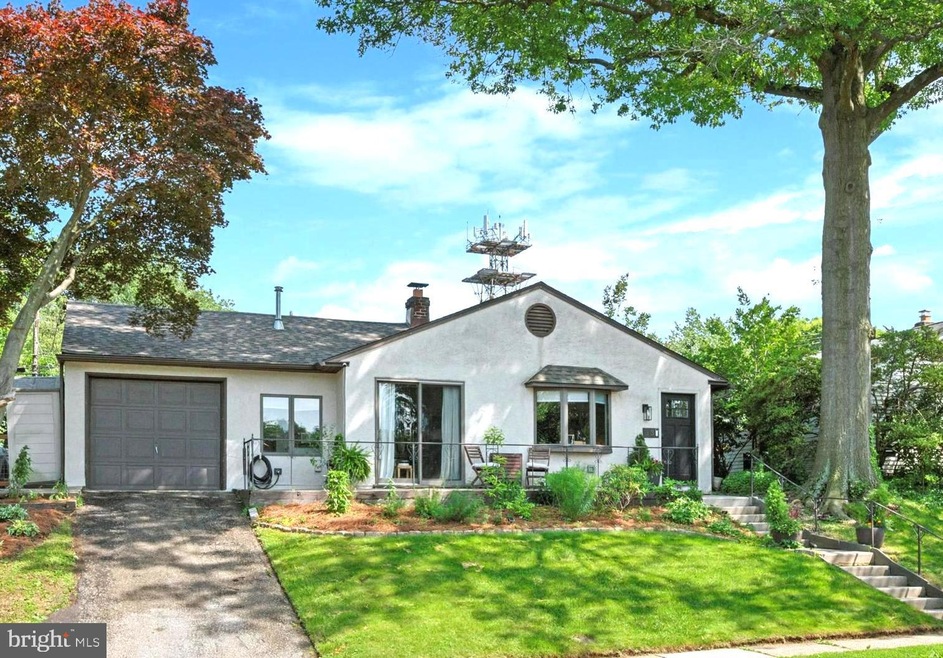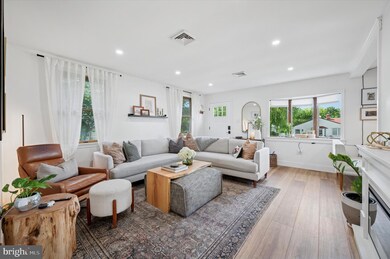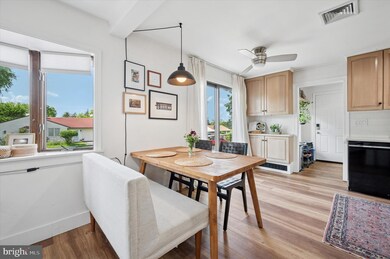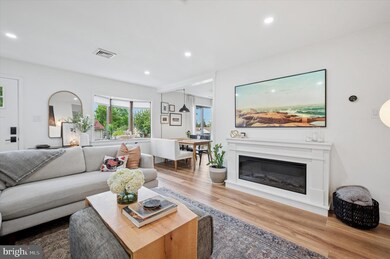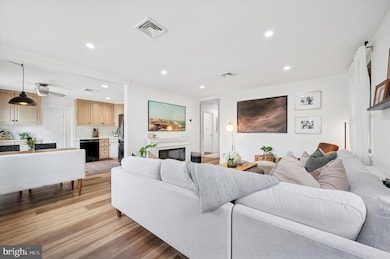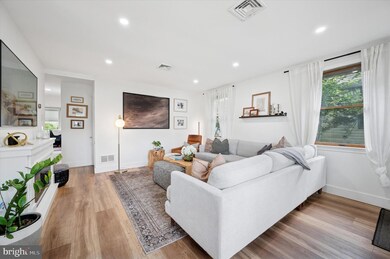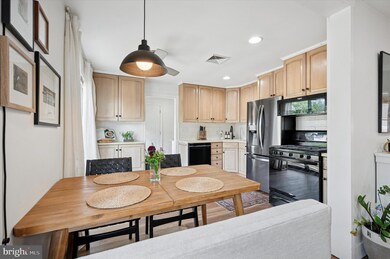
33 Wyndmoor Dr Glenside, PA 19038
Estimated payment $3,023/month
Highlights
- Popular Property
- Rambler Architecture
- 1 Car Direct Access Garage
- Springfield Township Middle School Rated A-
- No HOA
- Ceramic Tile Flooring
About This Home
Prepared to be wowed by this tastefully renovated Wyndmoor ranch situated on a quiet loop street and walkable to Wyndmoor's retail and restaurants. This 3 bedroom, 1 bath stunner is move-in ready with all the updates you could ask for. Let’s begin with the over the top newly expanded modern bathroom. This is any buyers dream bathroom with radiant heat flooring, open shower with soaking tub area, open shelving for storage, tasteful finishes and access to the walk-in closet area and main bedroom. You can also access this bathroom from the main hallway. Enjoy the open eat-in kitchen, light filled living area and an added rear bedroom/den. This room looks out onto the private low maintenance backyard and patio area. The back garden is a private oasis with multiple patio/seating areas, a greenhouse shed and lovely perennial garden beds. Other features include, newer roof in 2019, central air, recessed lighting throughout, new LTV plank flooring, new carpet in bedrooms, new kitchen appliances, added bar area, and a one car attached garage with a breezeway. This area serves as a laundry area and extra storage. Quick access to major routes (309, Turnpike, Blue Route), minutes to the regional rails and Chestnut Hill. Low maintenance, one level living and walkable to all that Wyndmoor has to offer.
Open House Schedule
-
Saturday, June 14, 202511:00 am to 12:30 pm6/14/2025 11:00:00 AM +00:006/14/2025 12:30:00 PM +00:00Add to Calendar
Home Details
Home Type
- Single Family
Est. Annual Taxes
- $5,472
Year Built
- Built in 1953
Lot Details
- 5,472 Sq Ft Lot
- Lot Dimensions are 57.00 x 0.00
Parking
- 1 Car Direct Access Garage
- Driveway
Home Design
- Rambler Architecture
- Slab Foundation
- Shingle Roof
- Stucco
Interior Spaces
- 1,459 Sq Ft Home
- Property has 1 Level
- Laundry on main level
Flooring
- Carpet
- Laminate
- Ceramic Tile
- Luxury Vinyl Plank Tile
Bedrooms and Bathrooms
- 3 Main Level Bedrooms
- 1 Full Bathroom
Utilities
- Forced Air Heating and Cooling System
- Cooling System Utilizes Natural Gas
- Natural Gas Water Heater
- Municipal Trash
Community Details
- No Home Owners Association
- Wyncote Subdivision
Listing and Financial Details
- Tax Lot 049
- Assessor Parcel Number 52-00-19309-007
Map
Home Values in the Area
Average Home Value in this Area
Tax History
| Year | Tax Paid | Tax Assessment Tax Assessment Total Assessment is a certain percentage of the fair market value that is determined by local assessors to be the total taxable value of land and additions on the property. | Land | Improvement |
|---|---|---|---|---|
| 2024 | $5,110 | $108,500 | $41,270 | $67,230 |
| 2023 | $4,933 | $108,500 | $41,270 | $67,230 |
| 2022 | $4,791 | $108,500 | $41,270 | $67,230 |
| 2021 | $4,666 | $108,500 | $41,270 | $67,230 |
| 2020 | $4,557 | $108,500 | $41,270 | $67,230 |
| 2019 | $4,487 | $108,500 | $41,270 | $67,230 |
| 2018 | $4,487 | $108,500 | $41,270 | $67,230 |
| 2017 | $4,283 | $108,500 | $41,270 | $67,230 |
| 2016 | $4,241 | $108,500 | $41,270 | $67,230 |
| 2015 | $4,031 | $108,500 | $41,270 | $67,230 |
| 2014 | $4,031 | $108,500 | $41,270 | $67,230 |
Property History
| Date | Event | Price | Change | Sq Ft Price |
|---|---|---|---|---|
| 06/04/2021 06/04/21 | Sold | $337,500 | +8.9% | $231 / Sq Ft |
| 03/16/2021 03/16/21 | Pending | -- | -- | -- |
| 03/10/2021 03/10/21 | For Sale | $310,000 | -- | $212 / Sq Ft |
Purchase History
| Date | Type | Sale Price | Title Company |
|---|---|---|---|
| Deed | $337,500 | None Available | |
| Deed | $135,000 | -- |
Mortgage History
| Date | Status | Loan Amount | Loan Type |
|---|---|---|---|
| Open | $327,375 | New Conventional | |
| Previous Owner | $51,000 | New Conventional | |
| Previous Owner | $131,000 | Stand Alone Refi Refinance Of Original Loan | |
| Previous Owner | $84,000 | No Value Available | |
| Previous Owner | $15,000 | No Value Available | |
| Previous Owner | $0 | No Value Available | |
| Previous Owner | $0 | No Value Available |
Similar Homes in Glenside, PA
Source: Bright MLS
MLS Number: PAMC2144064
APN: 52-00-19309-007
- 8103 Hull Dr
- 1118 E Willow Grove Ave
- 923 E Pleasant Ave
- 904 E Pleasant Ave
- 906 E Pleasant Ave
- 7801 Beech Ln
- 8326 Childs Rd
- 8408 Hull Dr
- 805 E Gravers Ln
- 8118 Eastern Ave
- 8501 Flourtown Ave
- 7831 Cheltenham Ave
- 7946 Pleasant St
- 7815 Chandler Rd
- 8652 Gilbert St
- 8653 Rugby St
- 7700 East Ln
- 7707 Pine Rd
- 8627 Gilbert St
- 8647 Bayard St
