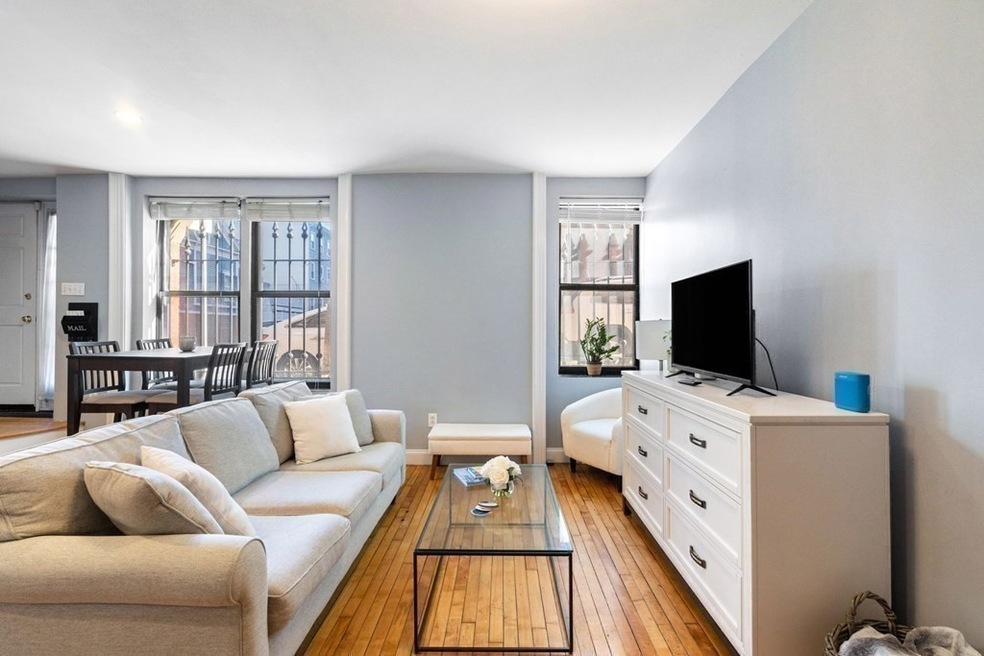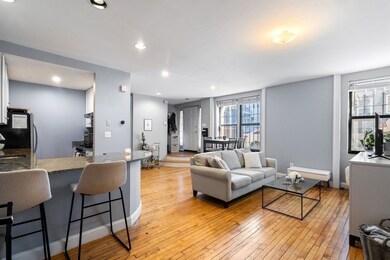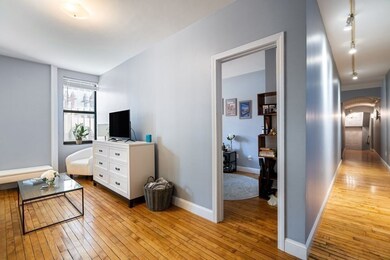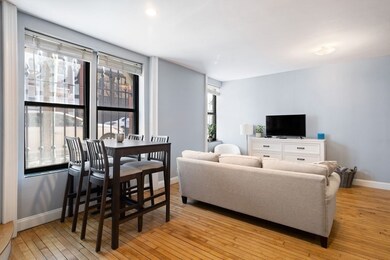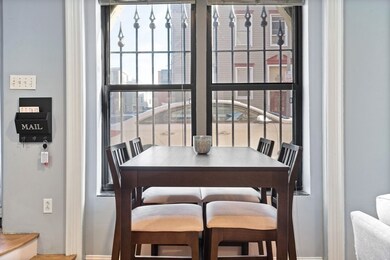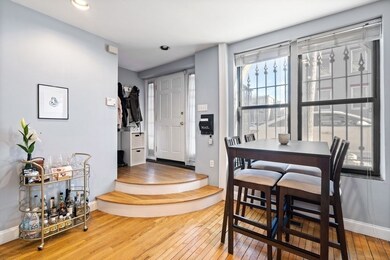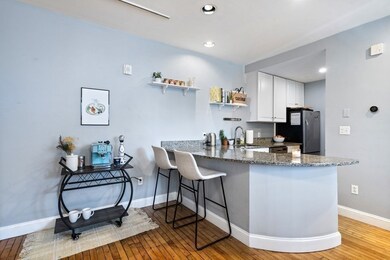
330 1/2 E St Unit 1 Boston, MA 02127
South Boston NeighborhoodHighlights
- Wood Flooring
- Forced Air Heating and Cooling System
- 1-minute walk to Buckley Playground
About This Home
As of February 2025This 3-4 bedroom duplex home with 2 full bathrooms is 1700+square feet in a prime location, 2 blocks from the red line Bway stop. There is a modern ,open concept kitchen leading to an airy living room with a formal step down entrance from the doors to the street and through the building common areas. There are 3 equally sizable bedrooms with doors and windows , the 4th bedroom is an enormous spa like suite bath and a cedar closet. A suburban laundry room boasts full size washer and dryer as well as storage and more shelving. There is another 400+sq foot bonus space, not included in the 1700+ feet that is deeded as part of this already large condominium with loads of ways to utilize as a wine cellar, media room, workshop...among many ideas. A fabulous investment in this booming neighborhood as well as a great place to live, the proximity to the Financial district/South End and every form of transportation ensure the wise decision in purchasing this home in this coveted location.Seller
Last Agent to Sell the Property
Gibson Sotheby's International Realty Listed on: 01/08/2024

Property Details
Home Type
- Condominium
Est. Annual Taxes
- $8,409
Year Built
- Built in 1900
Interior Spaces
- 1,662 Sq Ft Home
- 2-Story Property
- Wood Flooring
- Basement
Kitchen
- Oven
- Microwave
- Dishwasher
- Disposal
Bedrooms and Bathrooms
- 4 Bedrooms
- 2 Full Bathrooms
Laundry
- Laundry in unit
- Dryer
- Washer
Parking
- On-Street Parking
- Open Parking
Utilities
- Forced Air Heating and Cooling System
Community Details
Overview
- Association fees include water, sewer, insurance, maintenance structure, snow removal
- 9 Units
- Low-Rise Condominium
Pet Policy
- Call for details about the types of pets allowed
Similar Homes in the area
Home Values in the Area
Average Home Value in this Area
Property History
| Date | Event | Price | Change | Sq Ft Price |
|---|---|---|---|---|
| 07/11/2025 07/11/25 | For Rent | $7,100 | 0.0% | -- |
| 02/11/2025 02/11/25 | For Sale | $899,000 | +1.0% | $541 / Sq Ft |
| 02/07/2025 02/07/25 | Sold | $890,000 | 0.0% | $535 / Sq Ft |
| 02/05/2025 02/05/25 | Off Market | $890,000 | -- | -- |
| 06/07/2024 06/07/24 | Price Changed | $899,000 | 0.0% | $541 / Sq Ft |
| 05/13/2024 05/13/24 | Rented | $7,000 | 0.0% | -- |
| 04/23/2024 04/23/24 | For Rent | $7,000 | 0.0% | -- |
| 01/08/2024 01/08/24 | For Sale | $975,000 | 0.0% | $587 / Sq Ft |
| 06/05/2022 06/05/22 | Rented | $6,000 | 0.0% | -- |
| 06/05/2022 06/05/22 | Under Contract | -- | -- | -- |
| 05/15/2022 05/15/22 | For Rent | $6,000 | -- | -- |
Tax History Compared to Growth
Agents Affiliated with this Home
-
Bing and Sanchez Team
B
Seller's Agent in 2025
Bing and Sanchez Team
Gibson Sothebys International Realty
(617) 680-5424
5 in this area
93 Total Sales
-
Danielle Bing
D
Seller Co-Listing Agent in 2025
Danielle Bing
Gibson Sothebys International Realty
(617) 680-5424
1 in this area
10 Total Sales
-
Concetta Cicolini

Buyer's Agent in 2025
Concetta Cicolini
Coldwell Banker Realty - Waltham
(781) 893-0808
1 in this area
12 Total Sales
-
Andy Ruskowski

Buyer's Agent in 2024
Andy Ruskowski
Compass
(508) 887-2863
4 Total Sales
-
Aranson Maguire Group

Buyer's Agent in 2022
Aranson Maguire Group
Compass
(617) 206-3333
148 in this area
379 Total Sales
Map
Source: MLS Property Information Network (MLS PIN)
MLS Number: 73191653
- 366 W Broadway Unit 5
- 251 W 3rd St Unit 3
- 253 W 3rd St
- 253 W 3rd St Unit 253
- 9 W Broadway Unit 106
- 9 W Broadway Unit 423
- 321 W Broadway Unit 6
- 350 W 4th St Unit 103
- 350 W 4th St Unit 313
- 335-337 W 2nd St Unit 2
- 309 E St Unit 25
- 309 E St Unit 23
- 320 W 2nd St Unit 403
- 291 W 3rd St Unit 2
- 340 W 2nd St Unit 19
- 340 W 2nd St Unit 17
- 340 W 2nd St
- 314 W 4th St Unit 1
- 215 Athens St Unit 4
- 215 Athens St Unit 5
