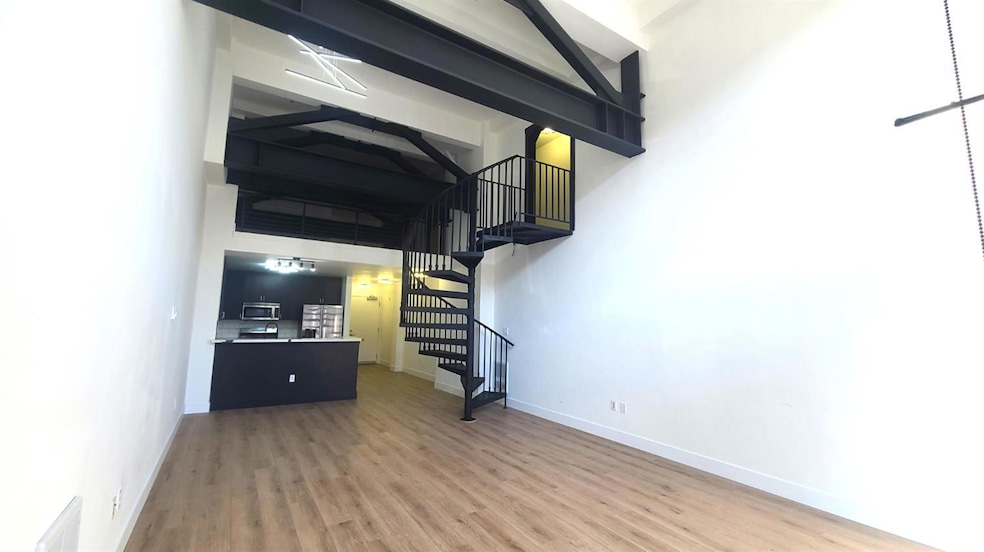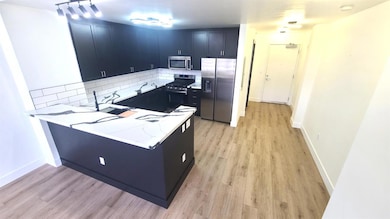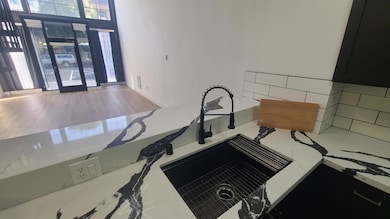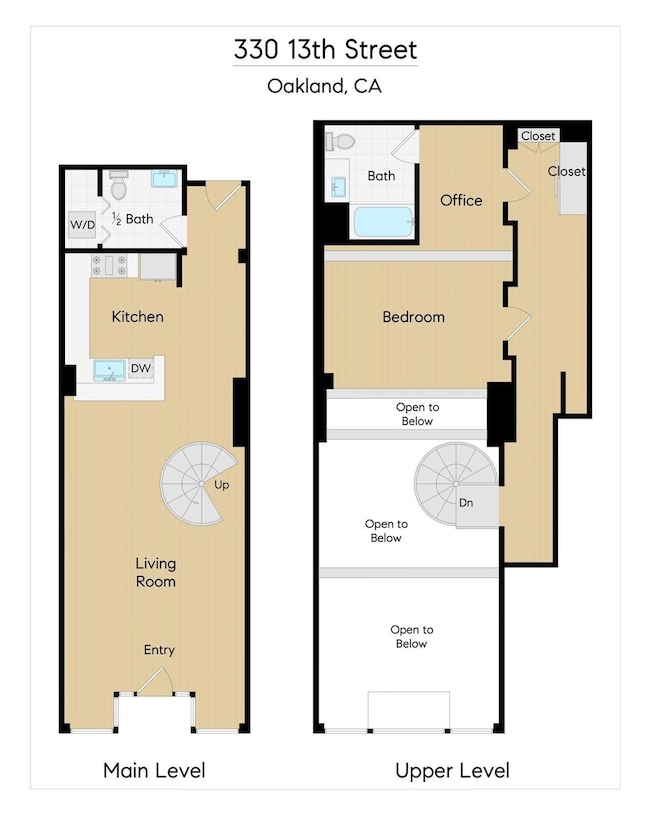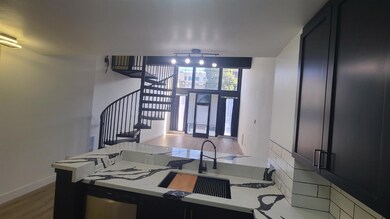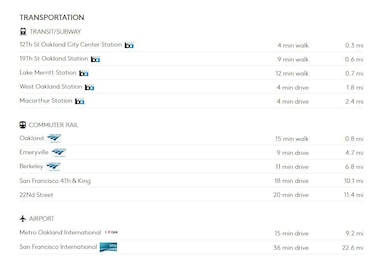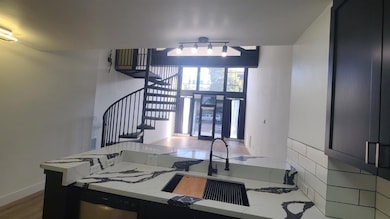
330 13th St Unit 1A Oakland, CA 94612
Lakeside NeighborhoodEstimated payment $4,398/month
Highlights
- Custom Home
- Downtown View
- Ground Level Unit
- Lincoln Elementary School Rated 9+
- Retreat
- Great Room
About This Home
Discover urban luxury at 330 13th St #1A, a 1,296 sq. ft. live/work loft. This is the largest unit in the Golden Bridge Lofts. Oraginally built in 1923 and converted into loft homes around 2010, this New York-style gem blends historic charm with modern elegance, just blocks from BART, Lake Merritt, Uptown, Downtown, Chinatown, Koreatown, and Old Oakland. This ground-floor loft features 18-foot ceilings, floor-to-ceiling windows, and an open-concept layout filled with natural light. The mezzanine level includes a loft bedroom, office/den, and a large en suite bathroom with a large tub. Double-wall construction ensures a quiet retreat. Enjoy a modern kitchen with new(er) stainless steel appliances, in-unit Bosch washer/dryer, ample closets, and extra storage. Dual access via a private street entrance and lobby adds convenience for living and working. With a Walk Score of 98, you're steps from shops, restaurants, and cultural hotspots like the Fox Theater, with Lake Merritt (0.5 miles) and Jack London Square (1.8 miles) nearby. The 12th Street BART station (4+/-minute walk) and easy freeway access make commuting effortless. This is more than a home it's a vibrant urban lifestyle at the Golden Bridge Lofts. Schedule a viewing today!
Property Details
Home Type
- Condominium
Est. Annual Taxes
- $8,507
Year Built
- Built in 1914 | Remodeled
Lot Details
- West Facing Home
- Zero Lot Line
HOA Fees
- $673 Monthly HOA Fees
Home Design
- Loft
- Custom Home
- Art Deco Architecture
- Arts and Crafts Architecture
- Modern Architecture
- Combination Foundation
- Slab Foundation
- Frame Construction
- Concrete Perimeter Foundation
- Metal Construction or Metal Frame
Interior Spaces
- 1,296 Sq Ft Home
- 2-Story Property
- Beamed Ceilings
- Double Pane Windows
- Window Treatments
- Great Room
- Living Room
- Storage
- Downtown Views
Kitchen
- Breakfast Area or Nook
- Breakfast Bar
- Free-Standing Gas Range
- Microwave
- Plumbed For Ice Maker
- Dishwasher
- Stone Countertops
- Disposal
Flooring
- Laminate
- Vinyl
Bedrooms and Bathrooms
- 1 Bedroom
- Retreat
- Primary Bedroom Upstairs
- Bathtub with Shower
Laundry
- Laundry closet
- Stacked Washer and Dryer
Home Security
Eco-Friendly Details
- Energy-Efficient Appliances
Location
- Ground Level Unit
- Lower Level
Utilities
- Wall Furnace
- 220 Volts
- High Speed Internet
Listing and Financial Details
- Assessor Parcel Number 002-0065-015
Community Details
Overview
- Association fees include elevator, sewer, trash, insurance on structure, water
- Bay Area Property Services Association, Phone Number (800) 610-0757
- Mid-Rise Condominium
- Golden Bridge Lofts Subdivision
- Mandatory home owners association
Pet Policy
- Pets Allowed
Additional Features
- Net Lease
- Fire and Smoke Detector
Map
Home Values in the Area
Average Home Value in this Area
Tax History
| Year | Tax Paid | Tax Assessment Tax Assessment Total Assessment is a certain percentage of the fair market value that is determined by local assessors to be the total taxable value of land and additions on the property. | Land | Improvement |
|---|---|---|---|---|
| 2024 | $8,507 | $510,000 | $153,000 | $357,000 |
| 2023 | $11,824 | $714,794 | $214,438 | $500,356 |
| 2022 | $14,523 | $700,780 | $210,234 | $490,546 |
| 2021 | $11,062 | $687,044 | $206,113 | $480,931 |
| 2020 | $7,899 | $484,161 | $145,248 | $338,913 |
| 2019 | $7,581 | $474,671 | $142,401 | $332,270 |
| 2018 | $7,422 | $465,367 | $139,610 | $325,757 |
| 2017 | $7,129 | $456,242 | $136,872 | $319,370 |
| 2016 | $6,874 | $447,298 | $134,189 | $313,109 |
| 2015 | $6,836 | $440,581 | $132,174 | $308,407 |
| 2014 | $6,901 | $431,951 | $129,585 | $302,366 |
Property History
| Date | Event | Price | Change | Sq Ft Price |
|---|---|---|---|---|
| 05/13/2025 05/13/25 | For Sale | $538,800 | -20.8% | $416 / Sq Ft |
| 02/04/2025 02/04/25 | Off Market | $680,000 | -- | -- |
| 10/25/2024 10/25/24 | Off Market | $2,500 | -- | -- |
| 09/26/2024 09/26/24 | For Rent | $2,500 | 0.0% | -- |
| 04/02/2020 04/02/20 | Sold | $680,000 | -1.2% | $525 / Sq Ft |
| 02/25/2020 02/25/20 | Pending | -- | -- | -- |
| 02/03/2020 02/03/20 | For Sale | $688,000 | -- | $531 / Sq Ft |
Purchase History
| Date | Type | Sale Price | Title Company |
|---|---|---|---|
| Trustee Deed | $523,565 | Accommodation/Courtesy Recordi | |
| Interfamily Deed Transfer | -- | None Available | |
| Grant Deed | $680,000 | First American Title | |
| Grant Deed | $430,000 | First American Title Company |
Mortgage History
| Date | Status | Loan Amount | Loan Type |
|---|---|---|---|
| Previous Owner | $470,000 | New Conventional | |
| Previous Owner | $480,000 | Construction | |
| Previous Owner | $387,000 | New Conventional |
Similar Homes in Oakland, CA
Source: MetroList
MLS Number: 225061548
APN: 002-0065-015-00
- 330 13th St Unit 1A
- 988 Franklin St Unit 627
- 988 Franklin St Unit 713
- 988 Franklin St Unit 1503
- 988 Franklin St Unit 312
- 989 Webster St Unit 441
- 989 Webster St
- 989 Franklin St Unit 621
- 989 Franklin St Unit 322
- 989 Franklin St Unit 307
- 1546 Alice St
- 1020 Jackson St Unit 302
- 1615 Broadway Unit 8
- 1560 Jackson St
- 1425 Lakeside Dr Unit 109
- 763 Franklin St Unit 316
- 763 Franklin St Unit 216
- 177 19th St Unit 11E
- 177 19th St Unit 5A
- 200 Lakeside Dr Unit 202
