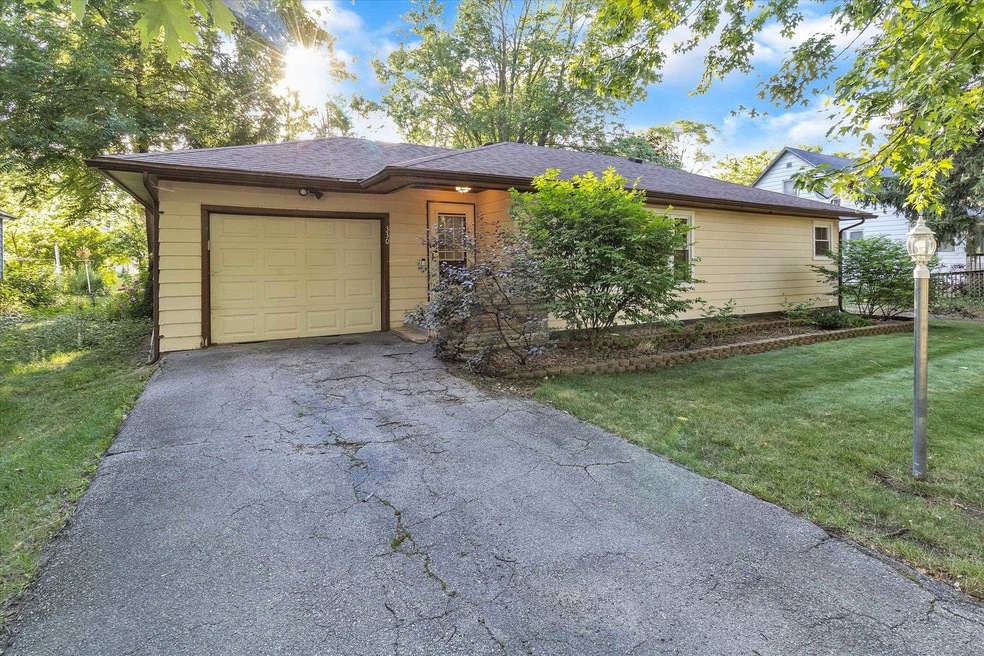
330 4th St Breckenridge, MI 48615
Estimated Value: $142,000 - $156,000
Highlights
- Deck
- Wood Flooring
- 1.5 Car Attached Garage
- Ranch Style House
- Porch
- Shed
About This Home
As of September 2022FEEL AT HOME ON FOURTH STREET! Prepare to be wowed by this beautiful 1,222 square foot ranch home found in the quiet village of Breckenridge. With two bedrooms and one bathroom this clean and updated home is ready for you! The bright kitchen has lovely white cabinets and backsplash. The updated bathroom features a stunning tile surround with a jetted tub, updated vanity and fresh paint. The main bedroom offers gleaming hardwood floors, large windows and abundant closet space! The additional bedroom features carpet flooring, an open closet and corner windows. The utility room is where you’ll find the laundry as well as additional storage space. Off the dining room and through the sliding glass door you'll have access to the 0.25 acre back yard which highlights an enormous deck, perfect for entertaining! This charming home also features a 1.5 car attached garage, new Wallside windows in 2020 and a newer Goodman forced air system with central air. With all these updates, there’s nothing more you’d need. Call today for your showing!
Home Details
Home Type
- Single Family
Est. Annual Taxes
Year Built
- Built in 1950
Lot Details
- 0.25 Acre Lot
- Lot Dimensions are 70x187
- Irregular Lot
Home Design
- Ranch Style House
Interior Spaces
- 1,222 Sq Ft Home
- Ceiling Fan
- Window Treatments
- Crawl Space
Kitchen
- Oven or Range
- Microwave
- Dishwasher
Flooring
- Wood
- Carpet
- Linoleum
- Ceramic Tile
Bedrooms and Bathrooms
- 2 Bedrooms
- 1 Full Bathroom
Parking
- 1.5 Car Attached Garage
- Off-Street Parking
Outdoor Features
- Deck
- Shed
- Porch
Utilities
- Forced Air Heating and Cooling System
- Heating System Uses Natural Gas
- Gas Water Heater
Listing and Financial Details
- Assessor Parcel Number 42-309-006-00
Ownership History
Purchase Details
Home Financials for this Owner
Home Financials are based on the most recent Mortgage that was taken out on this home.Purchase Details
Home Financials for this Owner
Home Financials are based on the most recent Mortgage that was taken out on this home.Purchase Details
Similar Homes in Breckenridge, MI
Home Values in the Area
Average Home Value in this Area
Purchase History
| Date | Buyer | Sale Price | Title Company |
|---|---|---|---|
| Stover Chad | $130,000 | -- | |
| Clerc Eric | $54,000 | -- | |
| Saunders Jason L | $70,000 | -- |
Property History
| Date | Event | Price | Change | Sq Ft Price |
|---|---|---|---|---|
| 09/23/2022 09/23/22 | Sold | $130,000 | 0.0% | $106 / Sq Ft |
| 09/05/2022 09/05/22 | Pending | -- | -- | -- |
| 07/28/2022 07/28/22 | For Sale | $130,000 | +140.7% | $106 / Sq Ft |
| 01/30/2014 01/30/14 | Sold | $54,000 | -22.7% | $45 / Sq Ft |
| 11/10/2013 11/10/13 | Pending | -- | -- | -- |
| 08/20/2012 08/20/12 | For Sale | $69,900 | -- | $58 / Sq Ft |
Tax History Compared to Growth
Tax History
| Year | Tax Paid | Tax Assessment Tax Assessment Total Assessment is a certain percentage of the fair market value that is determined by local assessors to be the total taxable value of land and additions on the property. | Land | Improvement |
|---|---|---|---|---|
| 2024 | $1,517 | $61,300 | $0 | $0 |
| 2023 | $386 | $56,000 | $0 | $0 |
| 2022 | $386 | $37,000 | $0 | $0 |
| 2021 | $386 | $34,100 | $0 | $0 |
| 2020 | $386 | $32,000 | $0 | $0 |
| 2019 | -- | $29,600 | $0 | $0 |
| 2018 | -- | $26,500 | $0 | $0 |
| 2017 | -- | $25,000 | $0 | $0 |
| 2016 | -- | $25,400 | $0 | $0 |
| 2015 | -- | $26,500 | $0 | $0 |
| 2014 | -- | $27,200 | $0 | $0 |
| 2013 | -- | $27,100 | $0 | $0 |
Agents Affiliated with this Home
-
Herbert Saenz

Seller's Agent in 2022
Herbert Saenz
Modern Realty
(989) 486-9770
184 Total Sales
-
Melissa Allen

Seller's Agent in 2014
Melissa Allen
CENTURY 21 LEE-MAC REALTY
(989) 330-9178
194 Total Sales
-
Cheryl Reeves
C
Buyer's Agent in 2014
Cheryl Reeves
AMERICA'S CHOICE REALTY LLC
(989) 388-3121
228 Total Sales
Map
Source: Midland Board of REALTORS®
MLS Number: 50084404
APN: 42-309-006-00
- 620 Cedar St
- 214 7th St
- 205 Sexton St Unit 304 Eastman
- 425 Wright St
- 505 Eaton St
- 8059 N Wheeler Rd
- 7933 E Mcgregor Rd
- TBD N Barry Rd
- 7917 E Harrison Rd
- 3751 N Mcclelland Rd
- 9651 N Bagley Rd
- 3917 N Mason Rd
- 515 Euclid St
- 112 Euclid St
- 510 E Tyrell St
- 405 E Saginaw St
- 2351 S 10 Mile Rd
- 116 N Main St
- 215 N Main St
- 111 W Tyrell St
