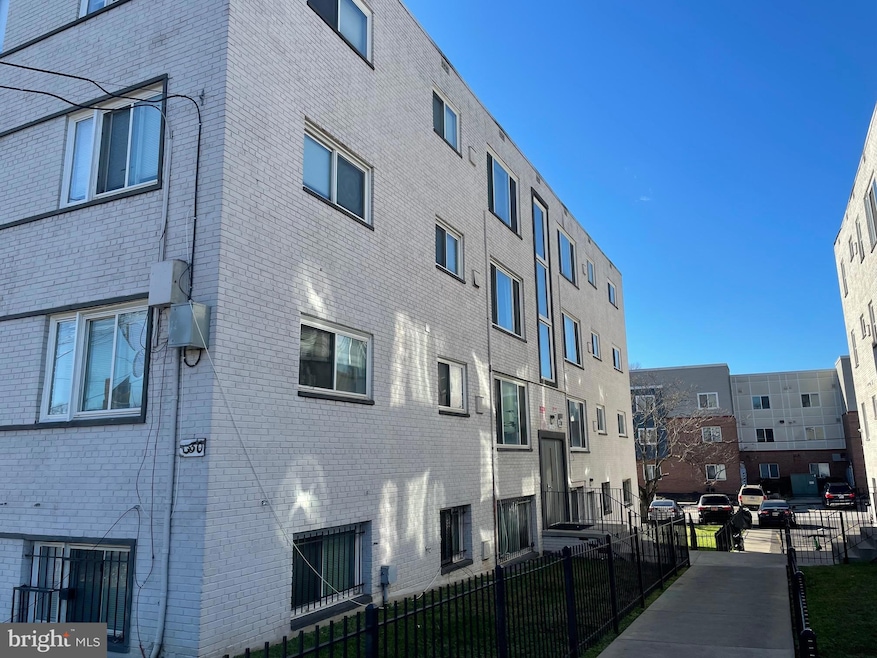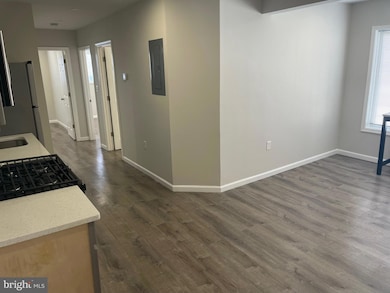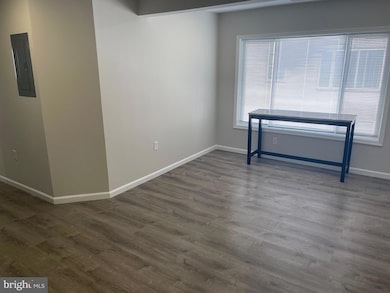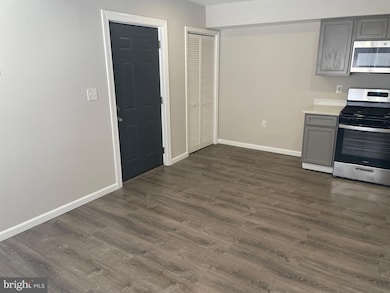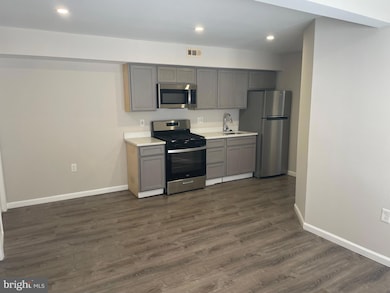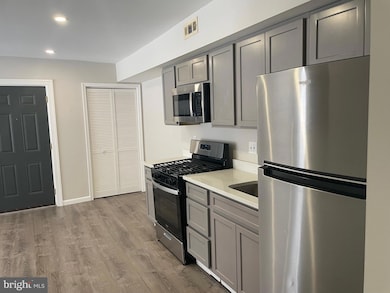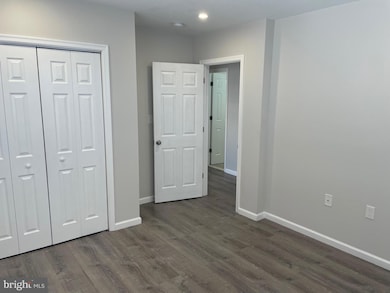330 63rd St NE Unit 302 Washington, DC 20019
East Corner NeighborhoodHighlights
- Open Floorplan
- No HOA
- Stainless Steel Appliances
- Colonial Architecture
- Upgraded Countertops
- Galley Kitchen
About This Home
Now available is this spacious and updated three bedroom apartment. Come inside and be wowed by the sizable living and dining areas, the multiple windows welcoming in lots of natural light, and the updated finishes. Live just minutes from the Capitol Heights Metro and major road connections into downtown DC and Prince Georges County. Plenty of retail and restaurant options are nearby, providing additional convenience.
Listing Agent
(240) 718-8023 lancemacon@metrohomelocators.com Keller Williams Preferred Properties License #SP98374214 Listed on: 11/17/2025

Condo Details
Home Type
- Condominium
Year Built
- Built in 1955 | Remodeled in 2022
Parking
- On-Street Parking
Home Design
- Colonial Architecture
- Entry on the 3rd floor
- Brick Exterior Construction
- Brick Foundation
Interior Spaces
- Property has 4 Levels
- Open Floorplan
- Recessed Lighting
- Vinyl Clad Windows
- Double Hung Windows
- Combination Dining and Living Room
- Washer and Dryer Hookup
- Improved Basement
Kitchen
- Galley Kitchen
- Gas Oven or Range
- Built-In Microwave
- Dishwasher
- Stainless Steel Appliances
- Upgraded Countertops
- Disposal
Bedrooms and Bathrooms
- 3 Main Level Bedrooms
- 1 Full Bathroom
- Bathtub with Shower
Utilities
- Forced Air Heating and Cooling System
- Natural Gas Water Heater
Listing and Financial Details
- Residential Lease
- Security Deposit $2,600
- Tenant pays for electricity, cooking fuel, cable TV, gas, heat, light bulbs/filters/fuses/alarm care, minor interior maintenance, windows/screens
- No Smoking Allowed
- 12-Month Min and 24-Month Max Lease Term
- Available 12/1/25
- $50 Application Fee
- Assessor Parcel Number 5268//0025
Community Details
Overview
- No Home Owners Association
- Low-Rise Condominium
- Deanwood Subdivision
Pet Policy
- No Pets Allowed
Map
Source: Bright MLS
MLS Number: DCDC2232152
- 323 62nd St NE
- 316 62nd St NE Unit 1
- 312 62nd St NE Unit 4
- 324 61st St NE
- 324 61st St NE Unit 4
- 6006 Clay St NE Unit 102
- 6006 Clay St NE
- 6301 Southern Ave
- 506 Eastern Ave NE
- 506 Eastern Ave NE Unit 102
- 5717 Dix St NE
- 513 58th St NE
- 312 57th St NE
- 6008 Addison Rd
- 610 57th St NE Unit 202
- 272 56th St NE
- 11 Whist Place
- 5501 Foote St NE
- 1023 58th Ave
- 5907 L St
