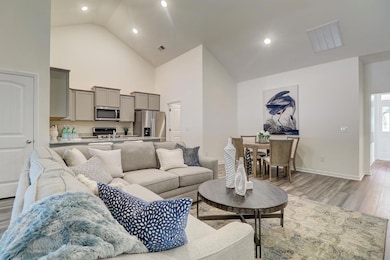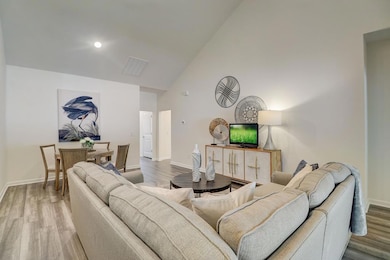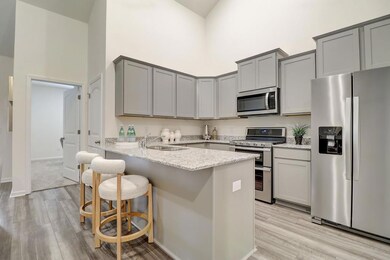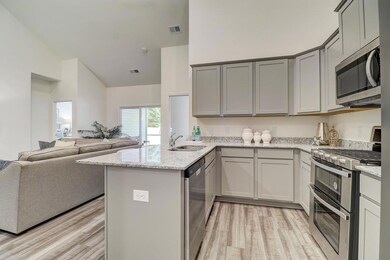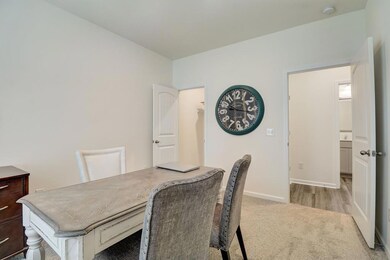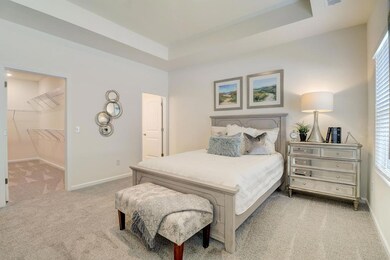
330 Acorn St Sumter, SC 29154
Estimated payment $1,619/month
Highlights
- New Construction
- Covered patio or porch
- Eat-In Kitchen
- Ranch Style House
- Thermal Windows
- Cooling Available
About This Home
The Victoria II by Great Southern Homes in Stillpointe! Ranch, Single family, Duplex attached residence. Open floor plan, lots of natural light. This home boasts a beautiful kitchen with granite countertops, luxury vinyl tile flooring and 15ft ceilings. HUGE owner's suite w/walk in closet and private bath with dual vanity. 2 additional bedrooms and 2 FULL baths. Outdoor living area with covered patio. HOA fees include: Maintenance of common green area, retention pond and streetlights. STOCK PHOTOS ARE USED. Some items pictured maybe optional upgrades.
Listing Agent
RE/MAX Summit Brokerage Phone: 803-469-2100 License #53426 Listed on: 05/07/2025

Property Details
Home Type
- Multi-Family
Year Built
- Built in 2025 | New Construction
Lot Details
- 5,227 Sq Ft Lot
- Landscaped
- Sprinkler System
HOA Fees
- $21 Monthly HOA Fees
Parking
- 2 Car Garage
Home Design
- Ranch Style House
- Property Attached
- Slab Foundation
- Shingle Roof
- Vinyl Siding
- Stone
Interior Spaces
- 1,515 Sq Ft Home
- Thermal Windows
- Blinds
- Entrance Foyer
- Washer and Dryer Hookup
Kitchen
- Eat-In Kitchen
- Range
- Microwave
- Dishwasher
- Disposal
Flooring
- Carpet
- Luxury Vinyl Tile
Bedrooms and Bathrooms
- 3 Bedrooms
- 3 Full Bathrooms
Outdoor Features
- Covered patio or porch
Schools
- Millwood Elementary School
- Bates Middle School
- Sumter High School
Utilities
- Cooling Available
- Heating System Uses Natural Gas
- Heat Pump System
- Cable TV Available
Community Details
- Association fees include ground maintenance
- Stillpointe Subdivision
Listing and Financial Details
- Home warranty included in the sale of the property
- Assessor Parcel Number 20606010302
Map
Home Values in the Area
Average Home Value in this Area
Property History
| Date | Event | Price | Change | Sq Ft Price |
|---|---|---|---|---|
| 07/23/2025 07/23/25 | Price Changed | $246,900 | -0.4% | $163 / Sq Ft |
| 07/17/2025 07/17/25 | For Sale | $247,900 | -- | $164 / Sq Ft |
Similar Homes in Sumter, SC
Source: Sumter Board of REALTORS®
MLS Number: 169749
- 322 Acorn St
- 332 Acorn St
- 2125 Stillpointe Dr
- 340 Acorn St
- 335 Acorn St
- 342 Acorn St
- 350 Acorn St
- 352 Acorn St
- 425 Conifer St
- 2380 Wedgefield Rd
- 352 Conifer St
- Marquis II Plan at Stillpointe
- Victoria II Plan at Stillpointe
- 40 Stonehedge Ct
- 2471 Wedgefield Rd
- 121 Horseshoe Cove
- 540 Alpine Dr
- 118 Henrietta St

