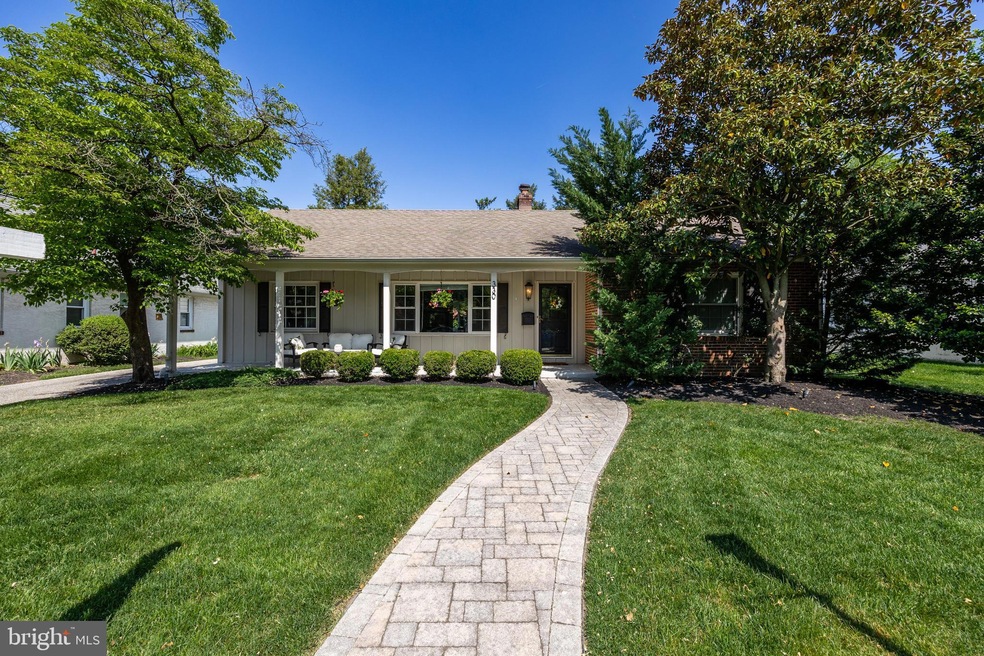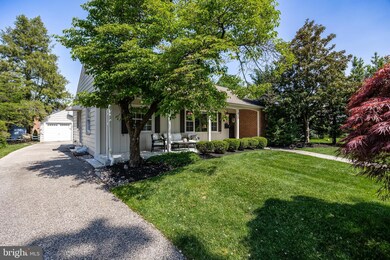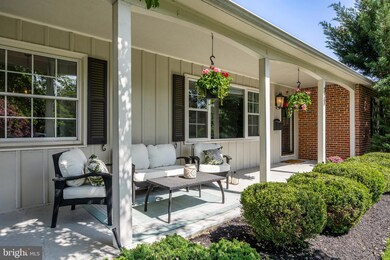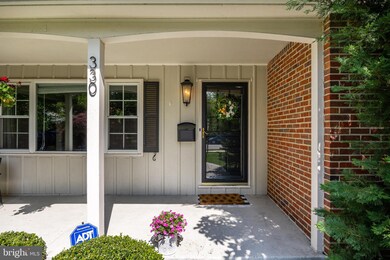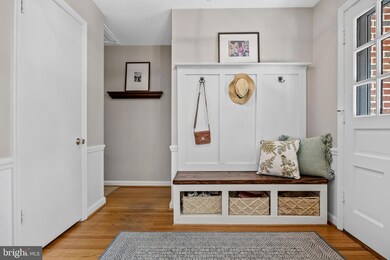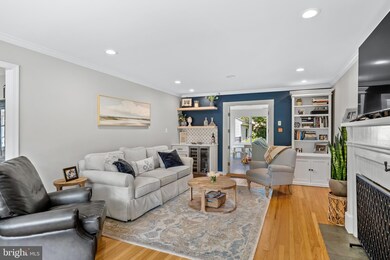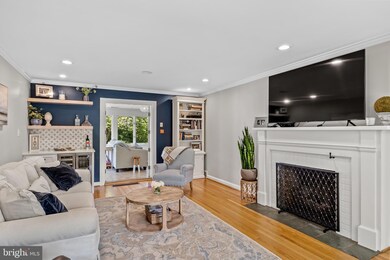
330 Ardmore Ave Haddonfield, NJ 08033
Highlights
- Rambler Architecture
- No HOA
- Porch
- Haddonfield Memorial High School Rated A+
- 2 Car Detached Garage
- Patio
About This Home
As of June 2023**Highest & Best due by Monday 5/15 at 12:00**
This turnkey rancher in Haddonfield is a must-see for anyone seeking modern upgrades and historic charm in a quiet and desirable neighborhood. The home has been thoughtfully updated and meticulously maintained, making it move-in ready.
Upon entering the home, you'll be welcomed by a charming front porch and spacious foyer with ample storage space for coats, shoes, and backpacks. The large living room features a cozy gas fireplace and a recently added built-in bar area, perfect for entertaining. The family room at the back of the house is flooded with natural light and was recently renovated in 2022. It is currently being used as a playroom, but the options are endless.
The kitchen was gutted in 2022 and boasts modern Thermador stainless steel appliances, white cabinetry, a custom range hood, a large island with quartz countertops, and a subway tile backsplash with a herringbone tile inlay behind the stove. The kitchen also provides access to the driveway and a beautifully landscaped backyard completed in 2021. The entire backyard is fenced, making it perfect for kids and pets to enjoy. Off the kitchen is the door leading to the basement. The basement space was partially finished in 2020 and could be used as an office or playroom. There is plenty of additional storage space and the washer/dryer.
Down the hallway is the spacious primary bedroom which includes an ensuite bathroom and huge closet. The other two bedrooms are nicely sized and have great closet space. The neutral hallway bathroom has white tile and a shower/tub combination. The hallway also features a sizable walk-in closet.
The homeowners have updated everything, including all new windows in the bedrooms, bathroom, and kitchen (2021), new HVAC (2019), new hot water heater (2020), new basement sink (2022), and insulated crawl space (2022).
Located within the Blue Ribbon School District of Haddonfield and walking distance to PATCO speed line, shops, and restaurants, this property is a rare find that won't last long on the market.
Last Agent to Sell the Property
Compass New Jersey, LLC - Haddon Township License #RS353618 Listed on: 05/11/2023

Home Details
Home Type
- Single Family
Est. Annual Taxes
- $12,980
Year Built
- Built in 1950
Lot Details
- 8,590 Sq Ft Lot
- Lot Dimensions are 70.00 x 122.69
- Property is in excellent condition
Parking
- 2 Car Detached Garage
- 2 Driveway Spaces
- Parking Storage or Cabinetry
Home Design
- Rambler Architecture
- Frame Construction
Interior Spaces
- 1,868 Sq Ft Home
- Property has 1 Level
- Gas Fireplace
- Family Room
- Living Room
- Dining Room
- Partially Finished Basement
- Laundry in Basement
Bedrooms and Bathrooms
- 3 Main Level Bedrooms
- En-Suite Primary Bedroom
- 2 Full Bathrooms
Outdoor Features
- Patio
- Porch
Schools
- J Fithian Tatem Elementary School
- Haddonfield Middle School
- Haddonfield Memorial High School
Utilities
- Central Air
- Hot Water Heating System
- Natural Gas Water Heater
Community Details
- No Home Owners Association
Listing and Financial Details
- Tax Lot 00008 02
- Assessor Parcel Number 17-00010 03-00008 02
Ownership History
Purchase Details
Home Financials for this Owner
Home Financials are based on the most recent Mortgage that was taken out on this home.Purchase Details
Home Financials for this Owner
Home Financials are based on the most recent Mortgage that was taken out on this home.Purchase Details
Home Financials for this Owner
Home Financials are based on the most recent Mortgage that was taken out on this home.Purchase Details
Home Financials for this Owner
Home Financials are based on the most recent Mortgage that was taken out on this home.Similar Homes in the area
Home Values in the Area
Average Home Value in this Area
Purchase History
| Date | Type | Sale Price | Title Company |
|---|---|---|---|
| Deed | $802,000 | Foundation Title | |
| Interfamily Deed Transfer | -- | Fidelity National Ttl Ins Co | |
| Deed | $425,000 | Surety Title Co | |
| Deed | $385,000 | Foundation Title Llc |
Mortgage History
| Date | Status | Loan Amount | Loan Type |
|---|---|---|---|
| Previous Owner | $370,500 | New Conventional | |
| Previous Owner | $382,500 | New Conventional | |
| Previous Owner | $365,750 | New Conventional |
Property History
| Date | Event | Price | Change | Sq Ft Price |
|---|---|---|---|---|
| 06/27/2023 06/27/23 | Sold | $802,000 | +15.4% | $429 / Sq Ft |
| 05/16/2023 05/16/23 | Pending | -- | -- | -- |
| 05/11/2023 05/11/23 | For Sale | $695,000 | +63.5% | $372 / Sq Ft |
| 12/16/2016 12/16/16 | Sold | $425,000 | +2.4% | $228 / Sq Ft |
| 10/09/2016 10/09/16 | Pending | -- | -- | -- |
| 09/28/2016 09/28/16 | For Sale | $414,900 | +7.8% | $222 / Sq Ft |
| 10/17/2014 10/17/14 | Sold | $385,000 | -3.8% | $206 / Sq Ft |
| 09/10/2014 09/10/14 | Pending | -- | -- | -- |
| 09/03/2014 09/03/14 | Price Changed | $400,000 | -5.9% | $214 / Sq Ft |
| 08/09/2014 08/09/14 | For Sale | $425,000 | -- | $228 / Sq Ft |
Tax History Compared to Growth
Tax History
| Year | Tax Paid | Tax Assessment Tax Assessment Total Assessment is a certain percentage of the fair market value that is determined by local assessors to be the total taxable value of land and additions on the property. | Land | Improvement |
|---|---|---|---|---|
| 2024 | $13,084 | $451,900 | $215,100 | $236,800 |
| 2023 | $13,084 | $410,400 | $215,100 | $195,300 |
| 2022 | $12,981 | $410,400 | $215,100 | $195,300 |
| 2021 | $12,708 | $403,800 | $215,100 | $188,700 |
| 2020 | $12,619 | $403,800 | $215,100 | $188,700 |
| 2019 | $125 | $403,800 | $215,100 | $188,700 |
| 2018 | $12,368 | $403,800 | $215,100 | $188,700 |
| 2017 | $12,074 | $403,800 | $215,100 | $188,700 |
| 2016 | $11,803 | $403,800 | $215,100 | $188,700 |
| 2015 | $11,476 | $403,800 | $215,100 | $188,700 |
| 2014 | $11,222 | $403,800 | $215,100 | $188,700 |
Agents Affiliated with this Home
-
Colleen Hadden

Seller's Agent in 2023
Colleen Hadden
Compass New Jersey, LLC - Haddon Township
(856) 904-1839
195 Total Sales
-
Lisa Wolschina

Buyer's Agent in 2023
Lisa Wolschina
Lisa Wolschina & Associates, Inc.
(856) 816-0051
535 Total Sales
-
Catherine Karns

Buyer Co-Listing Agent in 2023
Catherine Karns
Lisa Wolschina & Associates, Inc.
(609) 525-4042
24 Total Sales
-
E. Guy Elzey

Seller's Agent in 2016
E. Guy Elzey
Elzey E G & Son
(856) 796-0888
14 Total Sales
-
M
Buyer's Agent in 2016
Michael Maryott
RE/MAX Connection
-
D
Seller's Agent in 2014
DAVID BURNS
Keller Williams Realty - Cherry Hill
Map
Source: Bright MLS
MLS Number: NJCD2047150
APN: 17-00010-03-00008-02
- 321 Marne Ave
- 614 Radnor Ave
- 611 Radnor Ave
- 425 Maple Ave
- 400 Maple Ave
- 810 Cedar Ave
- 236 Ardmore Ave
- 801 Cedar Ave
- 30 Locust Ave
- 311 Rhoads Ave
- 240 Meadow Dr
- 159 Wayne Ave
- 870 Cedar Ave
- 148 Ardmore Ave
- 835 Wayside Ln
- 144 Ardmore Ave
- 633 S Edge Park Dr
- 614 Maple Ave
- 214 Emerald Ave
- 7 E Crystal Lake Ave
