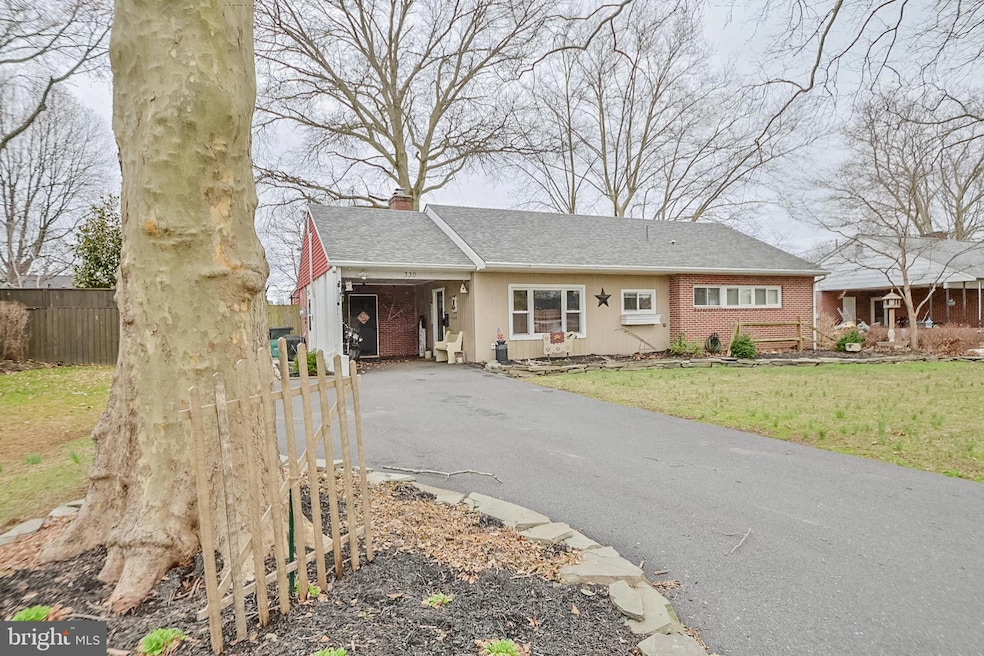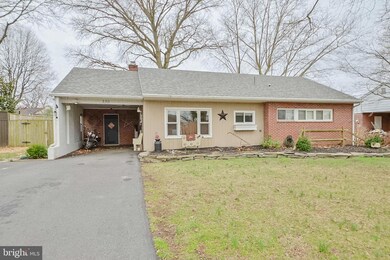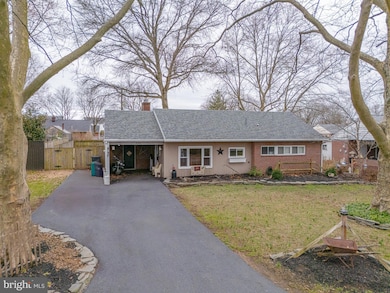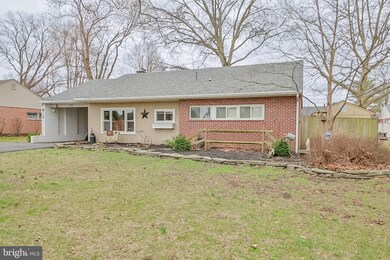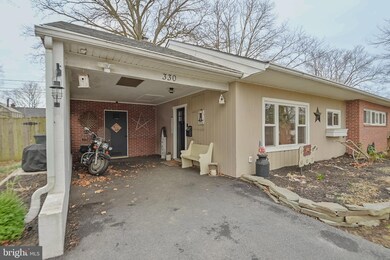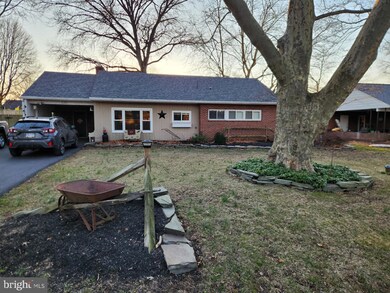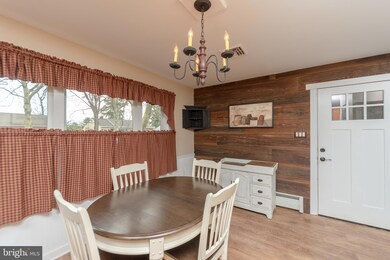
330 Barbara St Landisville, PA 17538
Highlights
- Rambler Architecture
- No HOA
- Stainless Steel Appliances
- Landisville Primary Center Rated A-
- Screened Porch
- Chair Railings
About This Home
As of April 2025Updated 3-Bedroom, 1-Bath Home with Modern UpgradesWelcome to this charming 3-bedroom, 1-bath home that combines comfort and style with thoughtful updates. Inside, you'll find new flooring, creating a fresh and modern feel in every room. The kitchen is a true highlight, featuring sleek stainless steel appliances perfect for preparing meals and entertaining guests.The home has been upgraded with new windows, ensuring energy efficiency and improved natural light, with the exception of the bathroom window. In the living room enjoy a wood-burning fireplace along with a new sliding door that opens to a spacious screened-in porch, providing the perfect space to relax and enjoy the outdoors year-round.The home also boasts a widened and repaved driveway, offering ample parking and a refreshed curb appeal. New landscaping adds to the overall charm, creating a welcoming environment from the moment you arrive.With a 5-year-old roof and central air conditioning, this home is designed for comfort and peace of mind. All appliances are included, making this home move-in ready and convenient.Don’t miss the opportunity to own this beautifully updated home with everything you need for easy living!
Last Agent to Sell the Property
Howard Hanna Real Estate Services - Lancaster License #RS285880 Listed on: 03/22/2025

Home Details
Home Type
- Single Family
Est. Annual Taxes
- $3,014
Year Built
- Built in 1953
Lot Details
- 9,583 Sq Ft Lot
- Board Fence
- Level Lot
- Back and Front Yard
Home Design
- Rambler Architecture
- Brick Exterior Construction
- Slab Foundation
- Frame Construction
- Architectural Shingle Roof
Interior Spaces
- 1,155 Sq Ft Home
- Property has 1 Level
- Built-In Features
- Chair Railings
- Ceiling Fan
- Recessed Lighting
- Wood Burning Fireplace
- Living Room
- Dining Room
- Screened Porch
- Carpet
- Exterior Cameras
Kitchen
- Electric Oven or Range
- Dishwasher
- Stainless Steel Appliances
Bedrooms and Bathrooms
- 3 Main Level Bedrooms
- 1 Full Bathroom
- Bathtub with Shower
Laundry
- Laundry Room
- Laundry on main level
- Electric Dryer
- Washer
Parking
- 1 Parking Space
- 1 Attached Carport Space
- Driveway
- On-Street Parking
- Off-Street Parking
Outdoor Features
- Screened Patio
Utilities
- Central Air
- Heating System Uses Oil
- Hot Water Heating System
- 100 Amp Service
- Oil Water Heater
- Cable TV Available
Community Details
- No Home Owners Association
Listing and Financial Details
- Assessor Parcel Number 290-15745-0-0000
Ownership History
Purchase Details
Home Financials for this Owner
Home Financials are based on the most recent Mortgage that was taken out on this home.Purchase Details
Home Financials for this Owner
Home Financials are based on the most recent Mortgage that was taken out on this home.Purchase Details
Home Financials for this Owner
Home Financials are based on the most recent Mortgage that was taken out on this home.Purchase Details
Home Financials for this Owner
Home Financials are based on the most recent Mortgage that was taken out on this home.Similar Homes in Landisville, PA
Home Values in the Area
Average Home Value in this Area
Purchase History
| Date | Type | Sale Price | Title Company |
|---|---|---|---|
| Deed | $305,000 | None Listed On Document | |
| Special Warranty Deed | $179,900 | Barristers Land Abstract | |
| Deed | $153,000 | None Available | |
| Deed | $154,000 | None Available |
Mortgage History
| Date | Status | Loan Amount | Loan Type |
|---|---|---|---|
| Open | $311,557 | New Conventional | |
| Previous Owner | $170,905 | New Conventional | |
| Previous Owner | $145,339 | New Conventional | |
| Previous Owner | $157,080 | New Conventional | |
| Previous Owner | $15,000 | Unknown |
Property History
| Date | Event | Price | Change | Sq Ft Price |
|---|---|---|---|---|
| 04/23/2025 04/23/25 | Sold | $305,000 | +5.2% | $264 / Sq Ft |
| 03/24/2025 03/24/25 | Pending | -- | -- | -- |
| 03/22/2025 03/22/25 | For Sale | $290,000 | +61.2% | $251 / Sq Ft |
| 12/30/2019 12/30/19 | Sold | $179,900 | 0.0% | $170 / Sq Ft |
| 11/22/2019 11/22/19 | Pending | -- | -- | -- |
| 11/19/2019 11/19/19 | For Sale | $179,900 | +17.6% | $170 / Sq Ft |
| 03/13/2015 03/13/15 | Sold | $153,000 | -3.7% | $144 / Sq Ft |
| 01/19/2015 01/19/15 | Pending | -- | -- | -- |
| 12/11/2014 12/11/14 | For Sale | $158,900 | -- | $150 / Sq Ft |
Tax History Compared to Growth
Tax History
| Year | Tax Paid | Tax Assessment Tax Assessment Total Assessment is a certain percentage of the fair market value that is determined by local assessors to be the total taxable value of land and additions on the property. | Land | Improvement |
|---|---|---|---|---|
| 2024 | $3,015 | $139,500 | $47,700 | $91,800 |
| 2023 | $2,954 | $139,500 | $47,700 | $91,800 |
| 2022 | $2,873 | $139,500 | $47,700 | $91,800 |
| 2021 | $2,827 | $139,500 | $47,700 | $91,800 |
| 2020 | $2,827 | $139,500 | $47,700 | $91,800 |
| 2019 | $2,779 | $139,500 | $47,700 | $91,800 |
| 2018 | $547 | $139,500 | $47,700 | $91,800 |
| 2017 | $2,714 | $107,800 | $36,100 | $71,700 |
| 2016 | $2,714 | $107,800 | $36,100 | $71,700 |
| 2015 | $545 | $107,800 | $36,100 | $71,700 |
| 2014 | $1,973 | $107,800 | $36,100 | $71,700 |
Agents Affiliated with this Home
-
Phyllis Rothweiler

Seller's Agent in 2025
Phyllis Rothweiler
Howard Hanna
(717) 587-8283
3 in this area
183 Total Sales
-
Anna Reiff

Seller Co-Listing Agent in 2025
Anna Reiff
Howard Hanna
(717) 406-4843
3 in this area
109 Total Sales
-
Monique Johnson

Buyer's Agent in 2025
Monique Johnson
TeamPete Realty Services, Inc.
(717) 678-1725
1 in this area
21 Total Sales
-
Tamila Wormsley

Buyer Co-Listing Agent in 2025
Tamila Wormsley
Iron Valley Real Estate of Central PA
(717) 563-0008
1 in this area
209 Total Sales
-
Mike Suter

Seller's Agent in 2019
Mike Suter
RE/MAX
(717) 575-1136
1 in this area
90 Total Sales
-
J
Buyer's Agent in 2015
Joanne Hershey
Berkshire Hathaway HomeServices Homesale Realty
Map
Source: Bright MLS
MLS Number: PALA2065516
APN: 290-15745-0-0000
- 380 Lynn Ave
- 260 Cooper Ave
- 83 South Ave
- 101 Wayland Dr
- 212 S Homestead Dr
- 169 W Broad St
- 4025 Nolt Rd
- 3749 Northside Dr
- 1523 Bloomfield Way
- 3231 Harrisburg Pike
- 1568 Wheatfield Vista
- 1700 Mcfarland Dr
- 3894 Old Harrisburg Pike
- 944 Edinburgh Dr
- 925 Edinburgh Dr
- 818 Lakeview Dr
- 905 Pinetree Way
- 802 Huntington Place
- 660 Lawrence Blvd Unit DEVONSHIRE
- 660 Lawrence Blvd Unit MAGNOLIA
