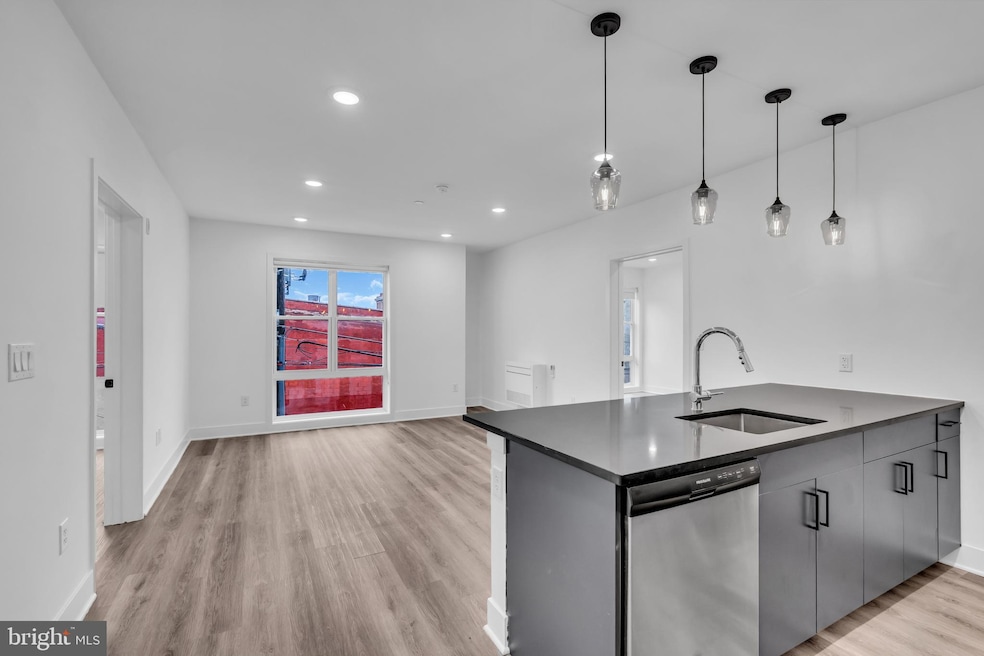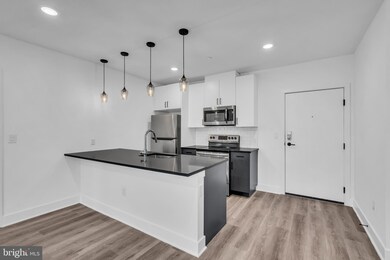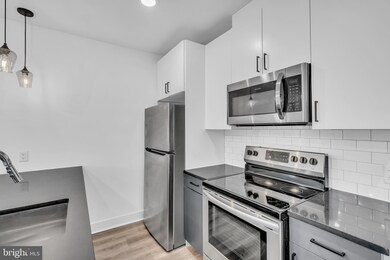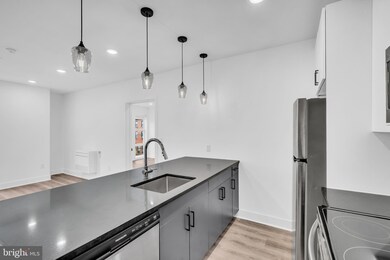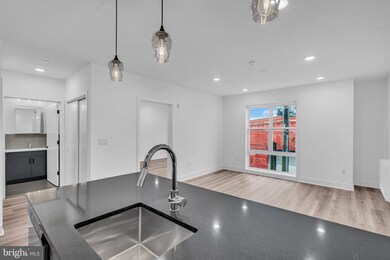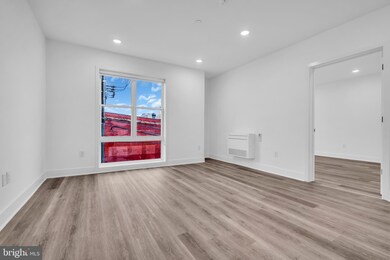330 Cecil b Moore Ave Unit 311 Philadelphia, PA 19122
Olde Kensington NeighborhoodHighlights
- Fitness Center
- Open Floorplan
- Wood Flooring
- 0.34 Acre Lot
- Traditional Architecture
- Terrace
About This Home
Experience urban sophistication at 330 Cecil B. Moore Avenue. This architectural marvel mixes modern elegance and enduring charm in the heart of Philadelphia. Featuring a sleek facade and meticulous attention to detail, this building provides a sanctuary of refined living. Each space is thoughtfully designed to blend comfort with contemporary style, offering residents an oasis amidst the vibrant cityscape. (photos may be of a similar unit, but the attached floorplan is accurate)
Condo Details
Home Type
- Condominium
Year Built
- Built in 2021
Parking
- On-Street Parking
Home Design
- Traditional Architecture
Interior Spaces
- 958 Sq Ft Home
- Open Floorplan
- Dining Area
- Wood Flooring
- Home Security System
Kitchen
- Breakfast Area or Nook
- Stove
- Microwave
- Dishwasher
- Stainless Steel Appliances
- Kitchen Island
Bedrooms and Bathrooms
- 2 Main Level Bedrooms
- 2 Full Bathrooms
Laundry
- Laundry in unit
- Dryer
- Washer
Eco-Friendly Details
- Energy-Efficient Appliances
- ENERGY STAR Qualified Equipment
Utilities
- Ductless Heating Or Cooling System
- Air Filtration System
- Central Heating
- Electric Water Heater
Additional Features
- Accessible Elevator Installed
- Terrace
Listing and Financial Details
- Residential Lease
- Security Deposit $2,000
- 12-Month Min and 24-Month Max Lease Term
- Available 4/1/25
- $50 Application Fee
- Assessor Parcel Number 881147224
Community Details
Overview
- 1 Elevator
- Mid-Rise Condominium
- Olde Kensington Subdivision
- Property has 5 Levels
Recreation
- Fitness Center
Pet Policy
- Pets allowed on a case-by-case basis
Security
- Front Desk in Lobby
Map
Source: Bright MLS
MLS Number: PAPH2463864
- 1638 N 4th St
- 2148 N 4th St
- 320 Cecil b Moore Ave
- 1703 N 4th St
- 1721 N 4th St
- 1646 N 3rd St
- 1713 N Orianna St
- 300 Cecil b Moore Ave
- 1610 Germantown Ave Unit C
- 1630 N 3rd St
- 1607 Germantown Ave
- 1701 N 3rd St
- 1611 N Cadwallader St
- 1640 N 5th Ct Unit 29C
- 1640 N 5th Ct Unit 29A
- 2054 N Orkney St
- 1619 N 3rd St
- 1740 N 3rd St
- 1708 N Bodine St
- 1729 N 3rd St
