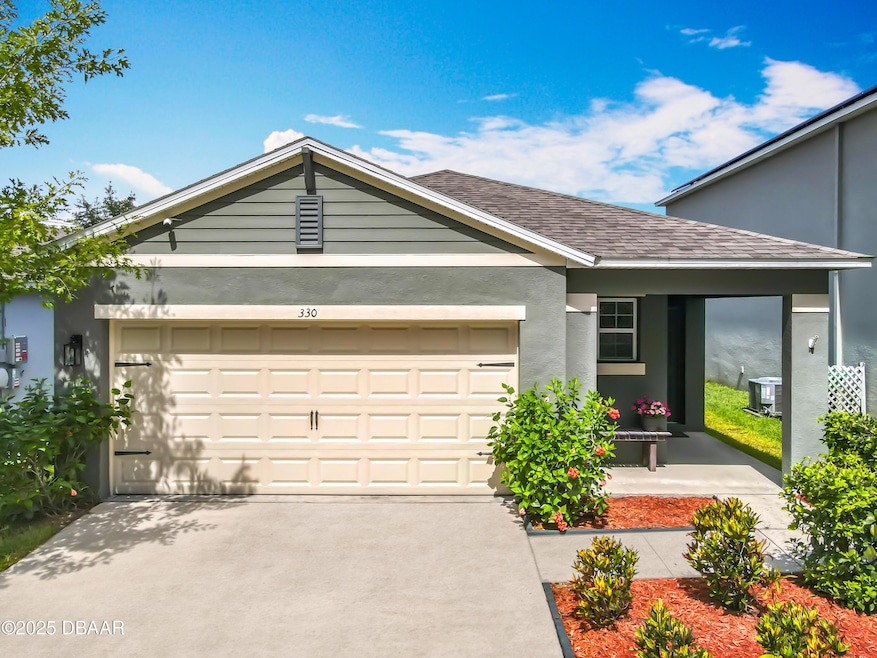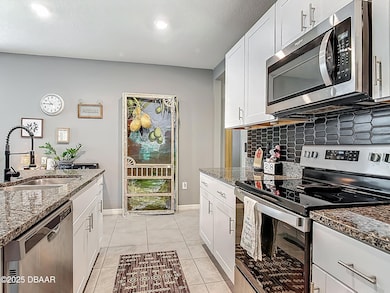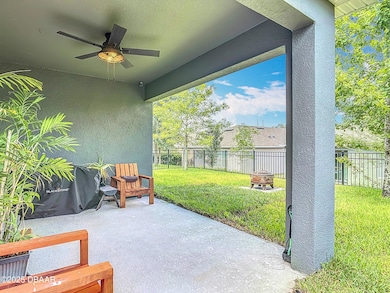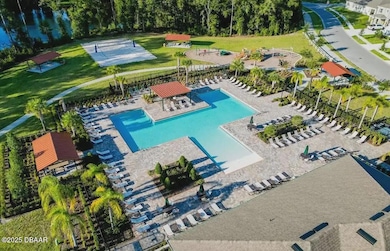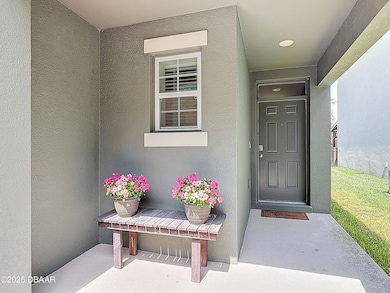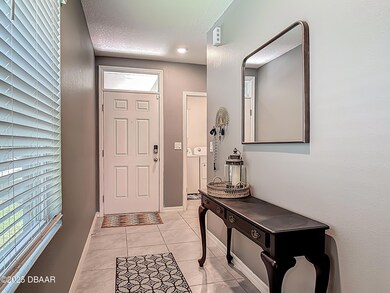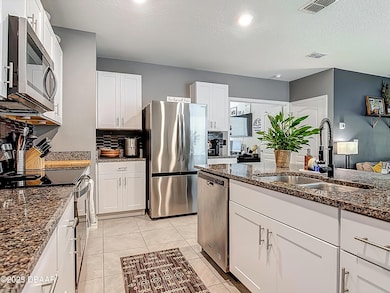
330 Charles Dr Deland, FL 32724
Estimated payment $2,303/month
Highlights
- Fitness Center
- Open Floorplan
- Property is near a park
- View of Trees or Woods
- Clubhouse
- Community Pool
About This Home
Discover the perfect fusion of modern design, energy efficiency, and resort-style living in this beautifully maintained 2020-built Jemison model—located in the highly desirable Victoria Oaks community of DeLand.With 3 bedrooms, 2 bathrooms, and a smart open-concept layout, this home is ideal for families, remote professionals, or anyone seeking flexible, low-maintenance comfort. Enjoy beautiful tile flooring throughout, a spacious kitchen with granite countertops, 36-inch cabinetry, stainless steel appliances, a walk-in pantry, and an upgraded Samsung refrigerator. The kitchen flows seamlessly into the living and dining spaces—perfect for entertaining or relaxing at home.The private owner's suite includes a walk-in closet, dual granite vanities, and an upgraded walk-in shower. Smart features like keyless entry, programmable thermostat, and a solar panel system that powers the entire home make this home state of the art. Outside, unwind on your covered lanai and enjoy a fully fenced backyard perfect for pets, play, or peaceful evenings. This home sits on a rare lot with no neighbors directly across the street, offering added privacy, tranquil views, and a high-and-dry elevation with no flooding concerns giving you peace of mind, rain or shine.Victoria Oaks residents enjoy full access to all Victoria Park amenities including multiple pools, fitness centers, clubhouses, playgrounds, and pet-friendly walking trails. HOA dues also include high-speed internet, cable TV, and irrigation water.Move-in ready and set in a beautiful community, this home truly checks every box. Start your next chapter today. Welcome home!
Last Listed By
Coldwell Banker Envision Real Estate License #3535300 Listed on: 05/30/2025

Open House Schedule
-
Saturday, June 14, 202512:00 to 3:00 pm6/14/2025 12:00:00 PM +00:006/14/2025 3:00:00 PM +00:00Add to Calendar
-
Sunday, June 15, 202511:00 am to 2:00 pm6/15/2025 11:00:00 AM +00:006/15/2025 2:00:00 PM +00:00Add to Calendar
Home Details
Home Type
- Single Family
Est. Annual Taxes
- $3,331
Year Built
- Built in 2020
Lot Details
- Back Yard Fenced
- Front and Back Yard Sprinklers
HOA Fees
- $275 Monthly HOA Fees
Parking
- 2 Car Garage
- Garage Door Opener
- Guest Parking
Home Design
- Block Foundation
- Slab Foundation
- Shingle Roof
- Block And Beam Construction
Interior Spaces
- 1,617 Sq Ft Home
- 1-Story Property
- Open Floorplan
- Ceiling Fan
- Entrance Foyer
- Views of Woods
Kitchen
- Breakfast Area or Nook
- Breakfast Bar
- Electric Cooktop
- Microwave
- Dishwasher
- Kitchen Island
Flooring
- Carpet
- Tile
Bedrooms and Bathrooms
- 3 Bedrooms
- Split Bedroom Floorplan
- Walk-In Closet
- 2 Full Bathrooms
- Shower Only
Laundry
- Laundry on lower level
- Dryer
- Washer
Home Security
- Smart Security System
- Smart Locks
- Smart Thermostat
- Fire and Smoke Detector
Outdoor Features
- Covered patio or porch
- Fire Pit
Utilities
- Central Heating and Cooling System
- Programmable Thermostat
- Internet Available
- Cable TV Available
Additional Features
- Smart Irrigation
- Property is near a park
Listing and Financial Details
- Assessor Parcel Number 702705000420
Community Details
Overview
- Association fees include cable TV, internet, ground maintenance
- First Service Residential Association, Phone Number (386) 738-2112
- Not On The List Subdivision
- On-Site Maintenance
Amenities
- Clubhouse
Recreation
- Community Playground
- Fitness Center
- Community Pool
Map
Home Values in the Area
Average Home Value in this Area
Tax History
| Year | Tax Paid | Tax Assessment Tax Assessment Total Assessment is a certain percentage of the fair market value that is determined by local assessors to be the total taxable value of land and additions on the property. | Land | Improvement |
|---|---|---|---|---|
| 2025 | $3,408 | $237,961 | -- | -- |
| 2024 | $3,408 | $231,255 | -- | -- |
| 2023 | $3,408 | $224,520 | $0 | $0 |
| 2022 | $3,344 | $217,981 | $0 | $0 |
| 2021 | $3,465 | $211,632 | $40,000 | $171,632 |
| 2020 | $762 | $37,000 | $37,000 | $0 |
| 2019 | $267 | $12,369 | $12,369 | $0 |
Property History
| Date | Event | Price | Change | Sq Ft Price |
|---|---|---|---|---|
| 05/30/2025 05/30/25 | For Sale | $329,900 | -- | $204 / Sq Ft |
Purchase History
| Date | Type | Sale Price | Title Company |
|---|---|---|---|
| Special Warranty Deed | $240,990 | Dhi Title Of Florida Inc |
Mortgage History
| Date | Status | Loan Amount | Loan Type |
|---|---|---|---|
| Open | $233,503 | FHA | |
| Closed | $236,624 | FHA |
Similar Homes in the area
Source: Daytona Beach Area Association of REALTORS®
MLS Number: 1213948
APN: 7027-05-00-0420
- 330 Charles Dr
- 219 Duke Dr
- 211 Duke Dr
- 113 Camilla Rd
- 168 Victoria Oaks Blvd
- 217 Elizabeth Rd
- 509 W Victoria Trails Blvd
- 336 Camilla Rd
- 412 Lady Bella Place
- 391 Lady Bella Place
- 226 Meghan Cir
- 405 E Freesia Ct
- 224 Meghan Cir
- 418 Anne St
- 209 Meghan Cir
- 415 Anne St
- 1440 Arroyo Vista Dr
- 1482 Covered Bridge Dr
- 574 Lady Grace Place
- 1500 Wyngate Dr
