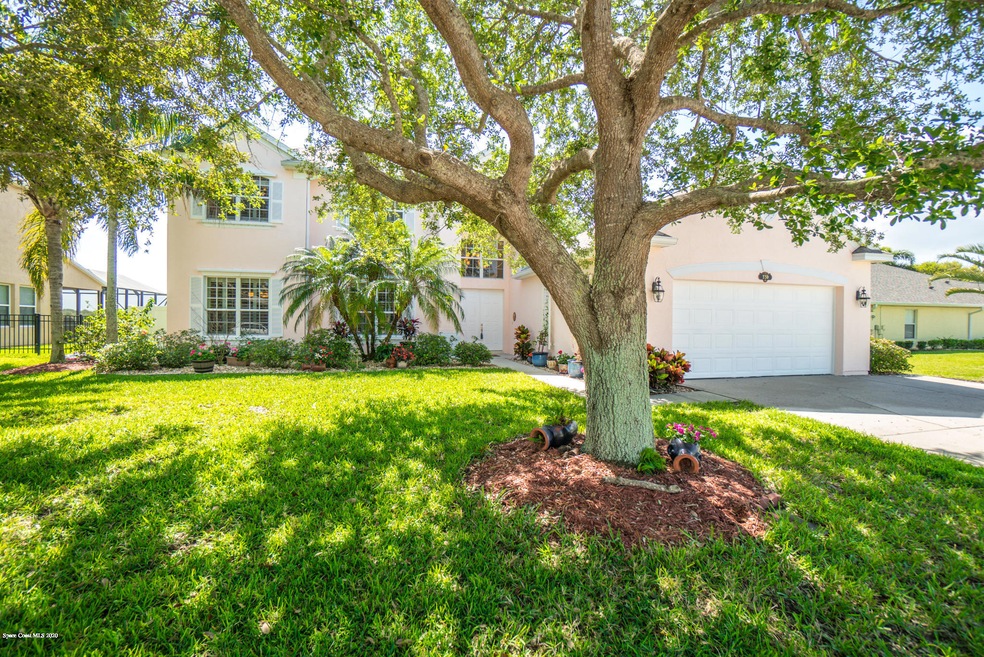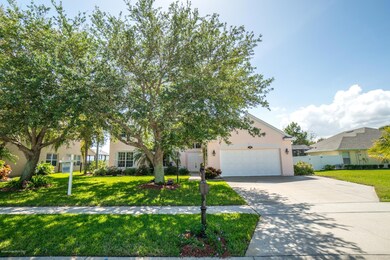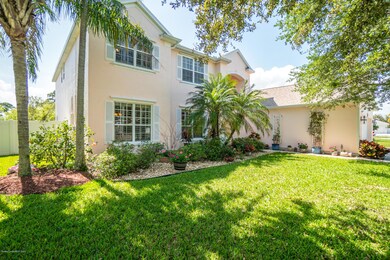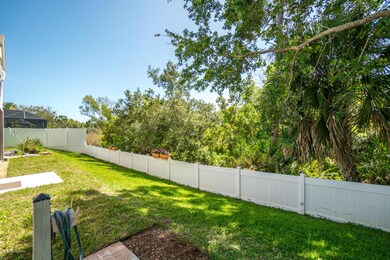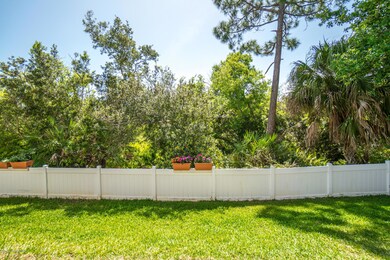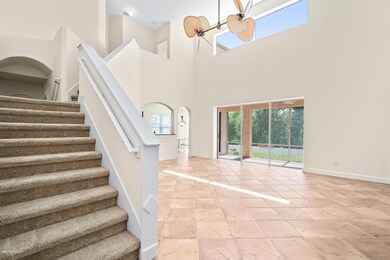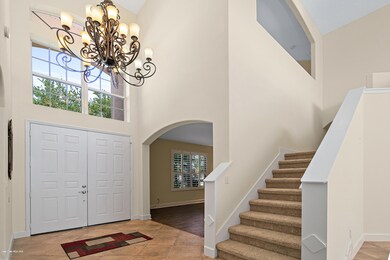
330 Chennault Ln Rockledge, FL 32955
Highlights
- Water Views
- Open Floorplan
- Vaulted Ceiling
- Rockledge Senior High School Rated A-
- Deck
- Main Floor Primary Bedroom
About This Home
As of June 2023Meticulously maintained, beautiful, spacious home with NEW ROOF(9/19), Storm Shutters, tranquil views of Conservation area from upstairs bedroom & oversized deck & much more!!! Luxury Vinyl Plank & tile flooring thru-out 1st floor. Master+Guest Suite on Main! 2 more bedrooms+BRAND NEW Oversized deck with preserve views off Southern bedroom,+1 bath+huge loft upstairs. Solid surface countertops kitchen & baths. Gorgeous kitchen with Cherry Cabinets & stainless steel appliances. Very open floorpan with 2-story family room which opens to large newly screened porch & fully fenced, extremely private yard large enough to accommodate luxury pool of buyer's dreams (sample plan attached)! Almost all windows recently replaced with double hung energy efficient. $450 AHS warranty offered see More to buyer! Newer water softener. Plantation Shutters! Property backs to Conservation/PRESERVE area which extends well beyond rear fence! Dryer has hookups for both gas and electric! 1 A/C new 2019. Water heater new in 2016. Dishwasher new 2015. New garbage disposal 2018. All new exterior front lighting 2018. All 3 A/C units serviced annually!'||chr(10)||''||chr(10)||'Family room & loft both wired for entertainment centers!'||chr(10)||''||chr(10)||'New ROOF has a 15 year transferable warranty!
Last Agent to Sell the Property
Lori Hurwitz
Britton Group, Inc. Listed on: 03/13/2020
Home Details
Home Type
- Single Family
Est. Annual Taxes
- $4,099
Year Built
- Built in 2004
Lot Details
- 0.25 Acre Lot
- North Facing Home
- Vinyl Fence
- Front and Back Yard Sprinklers
HOA Fees
- $23 Monthly HOA Fees
Parking
- 2 Car Attached Garage
- Garage Door Opener
Property Views
- Water Views
- Views of Preserve
Home Design
- Shingle Roof
- Concrete Siding
- Block Exterior
- Stucco
Interior Spaces
- 3,401 Sq Ft Home
- 2-Story Property
- Open Floorplan
- Vaulted Ceiling
- Ceiling Fan
- Great Room
- Family Room
- Living Room
- Dining Room
- Loft
- Screened Porch
- Hurricane or Storm Shutters
Kitchen
- Breakfast Area or Nook
- Eat-In Kitchen
- Electric Range
- Microwave
- Dishwasher
- Kitchen Island
- Disposal
Flooring
- Carpet
- Tile
- Vinyl
Bedrooms and Bathrooms
- 4 Bedrooms
- Primary Bedroom on Main
- Split Bedroom Floorplan
- Walk-In Closet
- In-Law or Guest Suite
- 3 Full Bathrooms
- Separate Shower in Primary Bathroom
- Spa Bath
Laundry
- Laundry Room
- Washer and Gas Dryer Hookup
Eco-Friendly Details
- Energy-Efficient Windows
Outdoor Features
- Deck
- Patio
Schools
- Williams Elementary School
- Mcnair Middle School
- Rockledge High School
Utilities
- Forced Air Zoned Heating and Cooling System
- Well
- Gas Water Heater
- Cable TV Available
Community Details
- Plantation Point Phase One Association
- Plantation Point Phase 1 Subdivision
- Maintained Community
Listing and Financial Details
- Assessor Parcel Number 25-36-22-75-00000.0-0032.00
Ownership History
Purchase Details
Home Financials for this Owner
Home Financials are based on the most recent Mortgage that was taken out on this home.Purchase Details
Home Financials for this Owner
Home Financials are based on the most recent Mortgage that was taken out on this home.Purchase Details
Purchase Details
Home Financials for this Owner
Home Financials are based on the most recent Mortgage that was taken out on this home.Purchase Details
Home Financials for this Owner
Home Financials are based on the most recent Mortgage that was taken out on this home.Purchase Details
Home Financials for this Owner
Home Financials are based on the most recent Mortgage that was taken out on this home.Purchase Details
Similar Homes in Rockledge, FL
Home Values in the Area
Average Home Value in this Area
Purchase History
| Date | Type | Sale Price | Title Company |
|---|---|---|---|
| Warranty Deed | $565,000 | Foundation Title & Settlement | |
| Warranty Deed | $408,500 | Bella Title And Escrow Inc | |
| Warranty Deed | -- | None Available | |
| Warranty Deed | $270,000 | State Title Partners Llp | |
| Warranty Deed | $470,000 | Fidelity Land Title & Escrow | |
| Warranty Deed | $255,900 | B D R Title | |
| Warranty Deed | $65,000 | B-D-R Title |
Mortgage History
| Date | Status | Loan Amount | Loan Type |
|---|---|---|---|
| Open | $577,147 | VA | |
| Previous Owner | $405,190 | VA | |
| Previous Owner | $195,000 | New Conventional | |
| Previous Owner | $210,000 | No Value Available | |
| Previous Owner | $214,000 | No Value Available |
Property History
| Date | Event | Price | Change | Sq Ft Price |
|---|---|---|---|---|
| 06/30/2023 06/30/23 | Sold | $565,000 | +0.9% | $166 / Sq Ft |
| 05/25/2023 05/25/23 | Pending | -- | -- | -- |
| 05/21/2023 05/21/23 | Price Changed | $560,000 | -2.6% | $165 / Sq Ft |
| 05/04/2023 05/04/23 | Price Changed | $575,000 | -4.2% | $169 / Sq Ft |
| 04/19/2023 04/19/23 | For Sale | $600,000 | +46.9% | $176 / Sq Ft |
| 05/20/2020 05/20/20 | Sold | $408,500 | -3.9% | $120 / Sq Ft |
| 04/12/2020 04/12/20 | Pending | -- | -- | -- |
| 03/30/2020 03/30/20 | Price Changed | $425,000 | -2.3% | $125 / Sq Ft |
| 03/13/2020 03/13/20 | For Sale | $434,900 | +61.1% | $128 / Sq Ft |
| 06/27/2013 06/27/13 | Sold | $270,000 | -1.8% | $79 / Sq Ft |
| 05/09/2013 05/09/13 | Pending | -- | -- | -- |
| 04/05/2013 04/05/13 | For Sale | $275,000 | 0.0% | $81 / Sq Ft |
| 06/01/2012 06/01/12 | Rented | $1,950 | 0.0% | -- |
| 05/21/2012 05/21/12 | Under Contract | -- | -- | -- |
| 04/23/2012 04/23/12 | For Rent | $1,950 | -- | -- |
Tax History Compared to Growth
Tax History
| Year | Tax Paid | Tax Assessment Tax Assessment Total Assessment is a certain percentage of the fair market value that is determined by local assessors to be the total taxable value of land and additions on the property. | Land | Improvement |
|---|---|---|---|---|
| 2023 | $5,909 | $399,260 | $0 | $0 |
| 2022 | $5,604 | $387,640 | $0 | $0 |
| 2021 | $5,738 | $376,350 | $65,000 | $311,350 |
| 2020 | $4,110 | $276,290 | $0 | $0 |
| 2019 | $4,099 | $270,080 | $0 | $0 |
| 2018 | $4,115 | $265,050 | $0 | $0 |
| 2017 | $4,149 | $259,600 | $0 | $0 |
| 2016 | $4,196 | $254,270 | $47,000 | $207,270 |
| 2015 | $4,288 | $252,510 | $47,000 | $205,510 |
| 2014 | $4,285 | $250,510 | $47,000 | $203,510 |
Agents Affiliated with this Home
-

Seller's Agent in 2023
Monica McKune
Keller Williams Realty Brevard
(321) 405-2897
25 in this area
251 Total Sales
-

Buyer's Agent in 2023
Robin Steininger
Four Star Real Estate LLC
(321) 505-1468
1 in this area
267 Total Sales
-

Buyer Co-Listing Agent in 2023
Shellie Raymond
Four Star Real Estate LLC
(321) 325-9974
1 in this area
270 Total Sales
-
L
Seller's Agent in 2020
Lori Hurwitz
Britton Group, Inc.
-

Buyer's Agent in 2020
Brenda Quintero
Keller Williams Realty Brevard
(321) 604-2995
17 in this area
98 Total Sales
-

Seller's Agent in 2013
Patricia Lorenzo
85 & Sunny Real Estate,PA
(321) 720-0676
2 in this area
70 Total Sales
Map
Source: Space Coast MLS (Space Coast Association of REALTORS®)
MLS Number: 869659
APN: 25-36-22-75-00000.0-0032.00
- 1217 Casey Ave
- 3885 Waterford Dr
- 310 Chennault Ln
- 349 Pebble Hill Way
- 455 Wynfield Cir
- 2037 Auburn Lakes Dr
- 483 Wynfield Cir
- 4448 Heaton Park Trail
- 4070 Orion Way
- 4333 Browning Ln
- 1917 Auburn Lakes Dr
- 3895 Harvest Cir
- 4240 Harvest Cir
- 4031 Brantley Cir
- 4082 Brantley Cir
- 4015 Harvest Cir
- 3672 Brantley Cir
- 319 Brookcrest Cir
- 312 Barrymore Dr
- 3791 Brantley Cir
