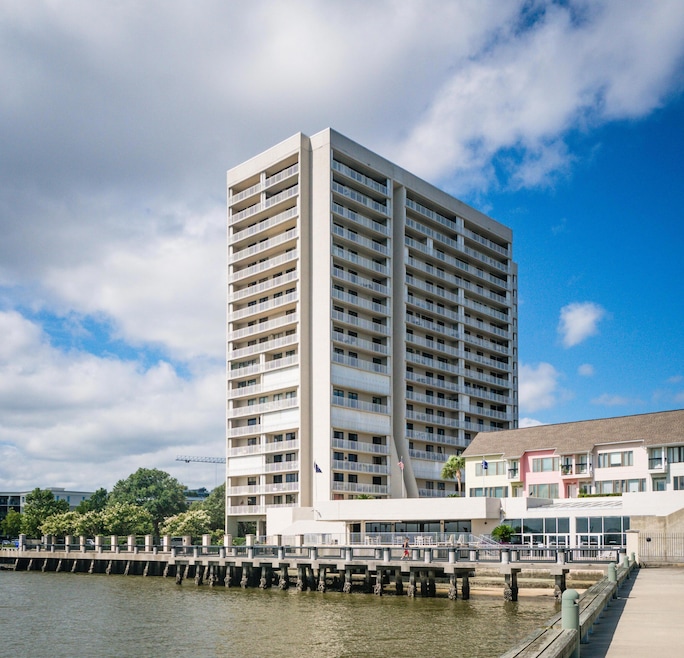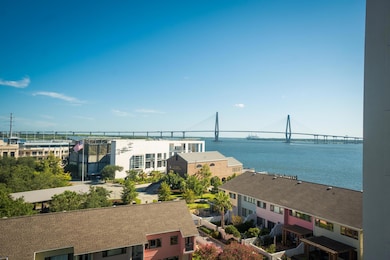Dockside 330 Concord St Unit 17C Charleston, SC 29401
Charleston City Market NeighborhoodEstimated payment $3,353/month
3
Beds
3.5
Baths
2,541
Sq Ft
$216
Price per Sq Ft
Highlights
- Boat Ramp
- Gated Community
- Clubhouse
- Fitness Center
- Waterfront
- 3-minute walk to Liberty Square
About This Home
ATTENTION ALL INVESTORS! Owners have the 3rd largest percentage of ownership within the building. Refer to 2025 Ownership Regime Docs to verify all info.NO INTERIOR ACCESS AND NO SHOWINGS PERMITTED. This 17th-floor corner residence at Dockside with far-reaching harbor/Ravenel bridge skyline --being offered as-is.
Home Details
Home Type
- Single Family
Est. Annual Taxes
- $5,580
Year Built
- Built in 1979
Parking
- 1 Car Garage
- Off-Street Parking
Home Design
- Pillar, Post or Pier Foundation
- Built-Up Roof
- Stucco
Interior Spaces
- 2,541 Sq Ft Home
- Ceiling Fan
- Combination Dining and Living Room
- Utility Room with Study Area
Kitchen
- Electric Range
- Microwave
- Dishwasher
- Disposal
Flooring
- Wood
- Carpet
Bedrooms and Bathrooms
- 3 Bedrooms
- Walk-In Closet
Laundry
- Laundry Room
- Dryer
- Washer
Schools
- Memminger Elementary School
- Courtenay Middle School
- Burke High School
Additional Features
- Handicap Accessible
- Property is near a bus stop
- Forced Air Heating and Cooling System
Community Details
Overview
- Property has a Home Owners Association
- High-Rise Condominium
- Dockside Subdivision
- 18-Story Property
Amenities
- Sauna
- Elevator
Recreation
- Boat Ramp
- Boat Dock
Security
- Security Service
- Gated Community
Map
About Dockside
Create a Home Valuation Report for This Property
The Home Valuation Report is an in-depth analysis detailing your home's value as well as a comparison with similar homes in the area
Home Values in the Area
Average Home Value in this Area
Tax History
| Year | Tax Paid | Tax Assessment Tax Assessment Total Assessment is a certain percentage of the fair market value that is determined by local assessors to be the total taxable value of land and additions on the property. | Land | Improvement |
|---|---|---|---|---|
| 2024 | $5,580 | $44,000 | $0 | $0 |
| 2023 | $5,580 | $40,550 | $0 | $0 |
| 2022 | $4,849 | $40,550 | $0 | $0 |
| 2021 | $5,093 | $40,550 | $0 | $0 |
| 2020 | $5,285 | $40,550 | $0 | $0 |
| 2019 | $4,654 | $35,000 | $0 | $0 |
| 2017 | $4,488 | $37,000 | $0 | $0 |
| 2016 | $4,296 | $37,000 | $0 | $0 |
| 2015 | $4,444 | $37,000 | $0 | $0 |
| 2014 | $4,339 | $0 | $0 | $0 |
| 2011 | -- | $0 | $0 | $0 |
Source: Public Records
Property History
| Date | Event | Price | List to Sale | Price per Sq Ft | Prior Sale |
|---|---|---|---|---|---|
| 11/10/2025 11/10/25 | For Sale | $549,000 | -50.1% | $216 / Sq Ft | |
| 12/28/2023 12/28/23 | Sold | $1,100,000 | -21.1% | $433 / Sq Ft | View Prior Sale |
| 12/23/2023 12/23/23 | Pending | -- | -- | -- | |
| 09/15/2023 09/15/23 | Price Changed | $1,395,000 | -6.7% | $549 / Sq Ft | |
| 07/26/2023 07/26/23 | Price Changed | $1,495,000 | -3.5% | $588 / Sq Ft | |
| 02/28/2023 02/28/23 | For Sale | $1,550,000 | -- | $610 / Sq Ft |
Source: CHS Regional MLS
Purchase History
| Date | Type | Sale Price | Title Company |
|---|---|---|---|
| Special Warranty Deed | $1,100,000 | None Listed On Document | |
| Interfamily Deed Transfer | -- | None Available | |
| Deed | $850,000 | -- |
Source: Public Records
Source: CHS Regional MLS
MLS Number: 25030068
APN: 459-00-00-143
Nearby Homes
- 330 Concord St Unit 21
- 330 Concord St Unit 4B
- 330 Concord St Unit 18F
- 330 Concord St Unit 9G
- 330 Concord St Unit 12H
- 330 Concord St Unit 9A
- 330 Concord St Unit 6C
- 55 Laurens St Unit A
- 31 Society St
- 42 Society St
- 35 Society St Unit H
- 35 Society St Unit C
- 35 Society St Unit D
- 43 Chapel St
- 11 George St
- 286 Meeting St Unit C
- 284 Meeting St Unit 201
- 284 Meeting St Unit 303
- 284 Meeting St Unit 203
- 284 Meeting St Unit 302
- 31 Laurens St
- 36 Charlotte St Unit 2
- 25 Chapel St Unit 1
- 56 Laurens St Unit C
- 35 Society St Unit C
- 69 Anson St
- 49 Chapel St Unit C
- 49 Chapel St Unit B
- 49 Chapel St Unit A,
- 52 Chapel St Unit A
- 52 Chapel St Unit B
- 313 Meeting St Unit 25
- 309 Meeting St
- 20 Reid St Unit A
- 34 Mary St
- 223 Meeting St
- 314 King St Unit D
- 49 America St
- 290 King St Unit A
- 335 King St


