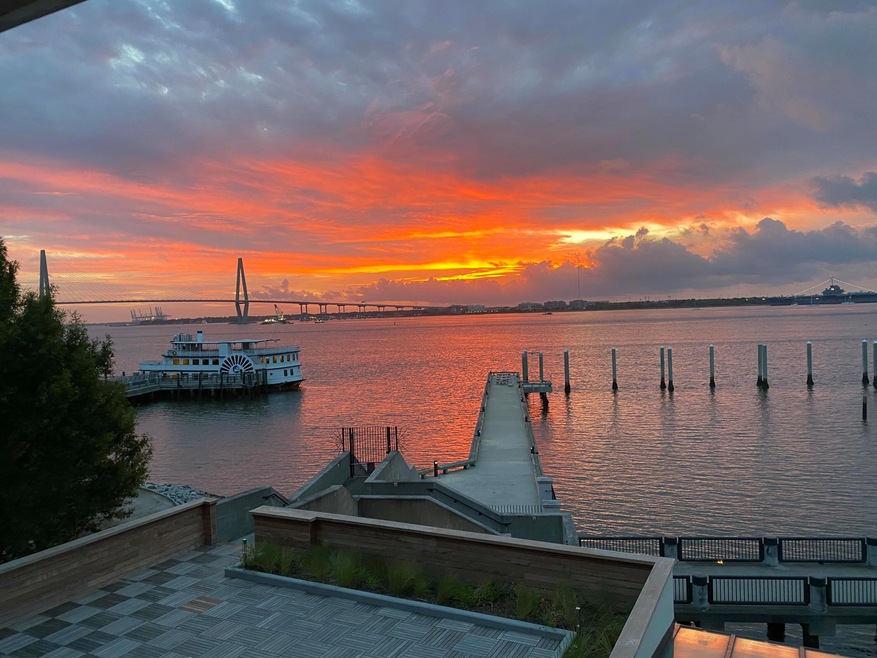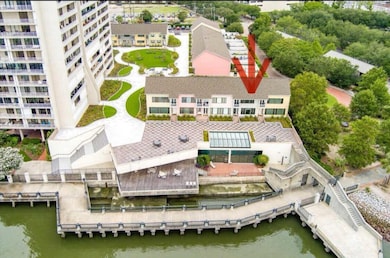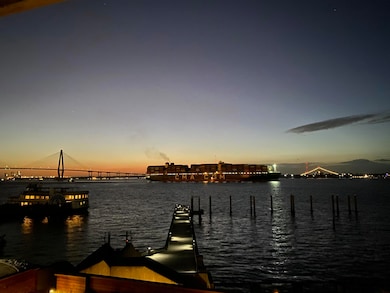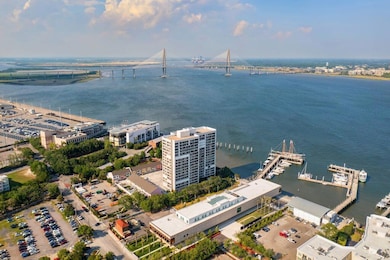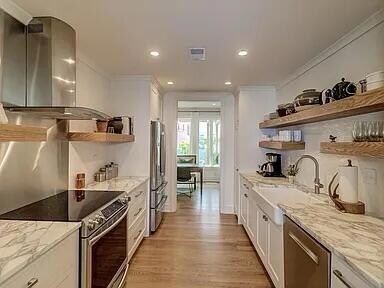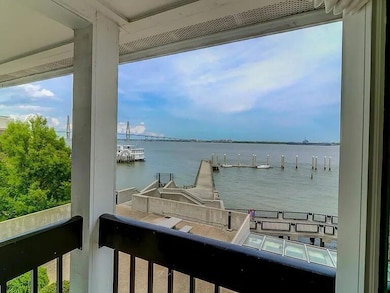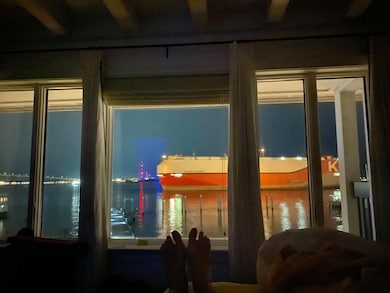Dockside 330 Concord St Unit 21 Charleston, SC 29401
Charleston City Market NeighborhoodEstimated payment $1,249/month
Highlights
- Boat Dock
- Indoor Pool
- Gated Community
- Fitness Center
- River Front
- 3-minute walk to Liberty Square
About This Home
Rare Waterfront Townhouse with Unmatched Charleston Harbor Views! Welcome to Dockside Townhome 21.One of the most exclusive waterfront properties in Downtown Charleston, this fully renovated, 2-bedroom luxury townhouse is one of only five direct waterfront townhomes in the prestigious Dockside Condominiums--and opportunities to own one are few and far between.Imagine waking up to panoramic views and East facing sunrises of Charleston Harbor, the Ravenel Bridge, and historic Patriots Point. From the moment you enter, you'll be captivated by the natural light and jaw-dropping vistas that make this home feel like a serene retreat in the heart of the city with a back yard for your pets.Step inside to discover a seamless flow between the open-concept living and dining areas, anchored by a gourmet kitchen outfitted with top-of-the-line appliances and sleek custom cabinets and finishes. Step through the dining room onto your private, fenced-in outdoor oasis, complete with a pergola, spacious deck, waterfront patio, and lower deck with artificial turfperfect for entertaining or enjoying a quiet evening by the water.
The living room offers front-row views of the harbor, where sailboats drift by and sunsets light up the sky. Upstairs, a dramatic staircase leads to two generously sized bedrooms, primary bedroom with decorative beam ceiling and incredible views. The primary bedroom boasts built-in bookshelves, a private balcony overlooking the water, and those same iconic harbor vistas. A spa-inspired bathroom with dual vanities, soaking tub, walk-in shower, towel warmer, and stacked laundry closet completes the second level. See the boats from your warmed bidet toilet!
Resort-style amenities await just steps from your doorenjoy the heated indoor pool, modern fitness center, club room, and waterfront patios. Watch the boats go by from lounge chairs along the private dock, or stroll the landscaped grounds and charming Waterfront Walk. You're just moments from Charleston's most beloved attractions, including the South Carolina Aquarium and Fort Sumter ferry.
Additional Highlights:
Private elevator access from deeded covered garage parking space.
Second deeded parking space in surface lot.
24/7 gated security, grand lobby, elegant library, heated pool.
Pet-friendly and perfect for lock-and-leave living.
Walk to parks, dining, entertainment, and more.
This is more than a townhouseit's a lifestyle. Whether you're looking for a luxurious full-time residence or a turnkey second home, Dockside TH21 delivers unparalleled views, total privacy, and unbeatable downtown convenience.
Dockside is currently under a temporary evacuation order from the City of Charleston as structural solutions are being evaluated. Engineering cost estimates for the necessary repairs are still pending. This unit is being offered at a deeply discounted price to reflect the current circumstances. All offers must be cash, as-is, and sight unseen;an exceptional opportunity for investors with vision and the ability to navigate a high-upside, value-add situation.
Home Details
Home Type
- Single Family
Year Built
- Built in 1981
Lot Details
- Privacy Fence
- Aluminum or Metal Fence
Parking
- Off-Street Parking
Home Design
- Architectural Shingle Roof
- Stucco
Interior Spaces
- 1,670 Sq Ft Home
- 2-Story Property
- Smooth Ceilings
- High Ceiling
- Ceiling Fan
- Window Treatments
- Great Room
- Home Office
- Utility Room
- Stacked Washer and Dryer
Kitchen
- Eat-In Kitchen
- Electric Range
- Disposal
Flooring
- Wood
- Ceramic Tile
Bedrooms and Bathrooms
- 2 Bedrooms
- Walk-In Closet
- Soaking Tub
- Garden Bath
Basement
- Exterior Basement Entry
- Crawl Space
Accessible Home Design
- Handicap Accessible
Pool
- Indoor Pool
- In Ground Pool
Outdoor Features
- River Access
- Deck
- Patio
Schools
- Memminger Elementary School
- Simmons Pinckney Middle School
- Burke High School
Utilities
- Central Air
- Heating Available
Community Details
Overview
- Front Yard Maintenance
- Dockside Subdivision
Amenities
- Sauna
- Community Storage Space
- Elevator
Recreation
- Boat Dock
- Community Pool
- Community Spa
- Trails
Security
- Security Service
- Gated Community
Map
About Dockside
Home Values in the Area
Average Home Value in this Area
Tax History
| Year | Tax Paid | Tax Assessment Tax Assessment Total Assessment is a certain percentage of the fair market value that is determined by local assessors to be the total taxable value of land and additions on the property. | Land | Improvement |
|---|---|---|---|---|
| 2024 | $2,377 | $61,500 | $0 | $0 |
| 2023 | $17,591 | $61,500 | $0 | $0 |
| 2022 | $16,339 | $61,500 | $0 | $0 |
| 2021 | $7,656 | $28,980 | $0 | $0 |
| 2020 | $7,600 | $28,980 | $0 | $0 |
| 2019 | $6,943 | $25,200 | $0 | $0 |
| 2017 | $6,633 | $25,200 | $0 | $0 |
| 2016 | $5,484 | $21,480 | $0 | $0 |
| 2015 | $7,793 | $21,480 | $0 | $0 |
| 2014 | $7,807 | $0 | $0 | $0 |
| 2011 | -- | $0 | $0 | $0 |
Property History
| Date | Event | Price | List to Sale | Price per Sq Ft | Prior Sale |
|---|---|---|---|---|---|
| 07/16/2025 07/16/25 | Price Changed | $200,000 | -63.6% | $120 / Sq Ft | |
| 04/12/2025 04/12/25 | For Sale | $550,000 | -46.3% | $329 / Sq Ft | |
| 06/24/2021 06/24/21 | Sold | $1,025,000 | 0.0% | $614 / Sq Ft | View Prior Sale |
| 05/25/2021 05/25/21 | Pending | -- | -- | -- | |
| 05/29/2020 05/29/20 | For Sale | $1,025,000 | -- | $614 / Sq Ft |
Purchase History
| Date | Type | Sale Price | Title Company |
|---|---|---|---|
| Deed | $1,025,000 | Mccants Law Firm | |
| Deed | $675,000 | -- |
Mortgage History
| Date | Status | Loan Amount | Loan Type |
|---|---|---|---|
| Open | $548,250 | New Conventional |
Source: CHS Regional MLS
MLS Number: 25010151
APN: 459-00-00-032
- 330 Concord St Unit 4B
- 330 Concord St Unit 9G
- 330 Concord St Unit 12H
- 330 Concord St Unit 17C
- 330 Concord St Unit 9A
- 330 Concord St Unit 6C
- 17 Charlotte St
- 55 Laurens St Unit A
- 31 Society St
- 42 Society St
- 35 Society St Unit H
- 35 Society St Unit C
- 35 Society St Unit D
- 60 Anson St
- 32 Wentworth St
- 11 George St
- 286 Meeting St Unit C
- 284 Meeting St Unit 201
- 284 Meeting St Unit 303
- 284 Meeting St Unit 203
- 31 Laurens St
- 126 Alexander St Unit E
- 126 Alexander St Unit A
- 36 Charlotte St Unit 2
- 56 Laurens St Unit C
- 35 Society St Unit C
- 13 Elizabeth St
- 13 Elizabeth St
- 69 Anson St
- 49 Chapel St Unit A,
- 49 Chapel St Unit B
- 49 Chapel St Unit C
- 259 E Bay St Unit 9B
- 52 Chapel St Unit A
- 52 Chapel St Unit B
- 37 Elizabeth St Unit B
- 313 Meeting St Unit 25
- 338 King St Unit C
- 364 King St Unit 1E
- 364 King St Unit 2A
