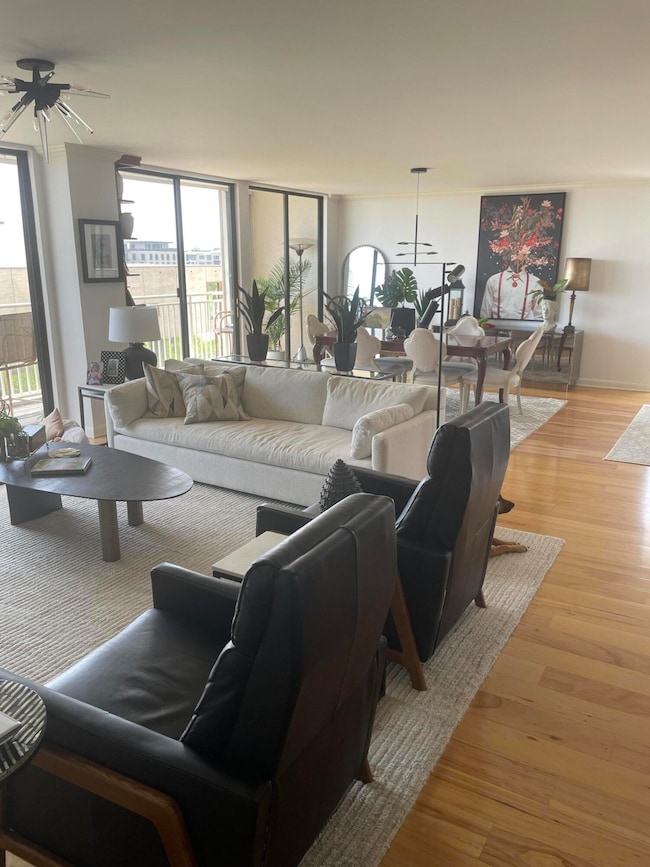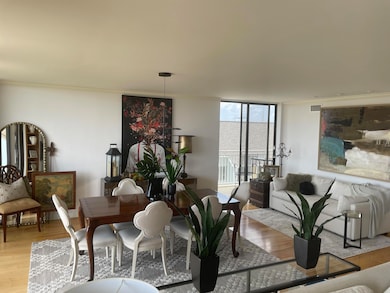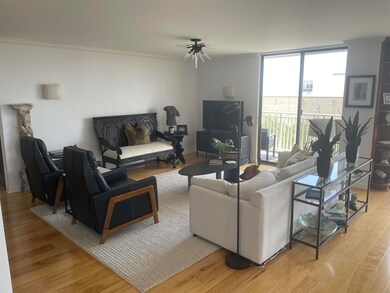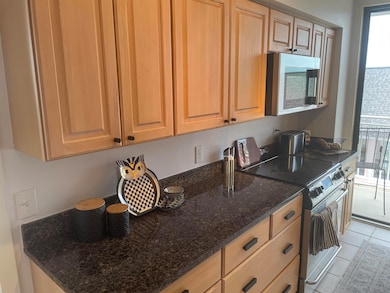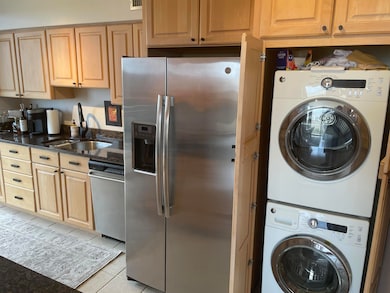Dockside 330 Concord St Unit 4B Charleston, SC 29401
Charleston City Market NeighborhoodEstimated payment $3,114/month
Highlights
- River Front
- Wood Flooring
- Elevator
- Gated Community
- Community Pool
- 3-minute walk to Liberty Square
About This Home
Welcome to 330 Concord #4B, a beautifully updated and meticulously maintained fourth-floor condominium that offers a blend of luxury and convenience. This exceptional home is thoughtfully designed with a variety of high-end upgrades providing a perfect balance of comfort, style and functionality. The living room, dining area, guest br and hallway are all enhanced with stunning pecan and walnut hardwood flooring adding warmth and elegance to the space. Large floor-to-ceiling windows flood the interior with natural light, creating an airy and inviting atmosphere that seamlessly connects the indoors to the outdoors.The master bedroom is a retreat in itself featuring new carpet, custom-built cabinetry and a spacious walk-in closet designed by California Closets. The closet maximizesstorage potential and organization in this well-thought-out space.Step inside to find the master bathroom, which features a luxurious travertine walk-in shower. The guest bedroom comfortably accommodates a king-sized bed, making it the perfect space for visitors or family. It can easily be used as a den or home office as it has custom designed cabinetry and corner desk offering flexibility to suit your lifestyle needs. The guest bathroom caters to comfort, with a spa tub and a travertine shower combination, ensuring that your guests feel pampered during their stay.
Convenience is key in this home, with a washer and dryer conveniently located in the kitchen, making laundry days a breeze.
As a corner unit, this condo offers breathtaking views of both the harbor and city skyline from not one, but two balconies, which stretch across the entire length of the home. Whether you're enjoying a morning coffee or an evening sunset, these panoramic views will never fail to impress.
As a resident, you'll have exclusive access to a range of top-tier amenities, including a year-round heated pool, a state-of-the-art fitness center, and relaxing saunas for ultimate rejuvenation. The clubhouse is perfect for socializing with neighbors and friends, while the above-ground parking ensures convenience and easy access to your home. Additionally, enjoy the beautifully landscaped common plaza and deck, perfect for leisurely strolls or gatherings. For those who appreciate waterfront views, the private cement pier offers an ideal spot to take in the spectacular views of the water, making every moment spent outdoors a memorable one.
This home comes with 1 deeded covered parking space, with ample guest parking available, ensuring that both residents and visitors have a hassle-free parking experience.
In addition to the luxurious features of the condo itself, its location provides unparalleled access to the best that Historic Downtown Charleston has to offer. From world-class dining and shopping to cultural landmarks and vibrant events, everything is just moments away. Whether you're seeking a peaceful retreat or an active lifestyle filled with exciting experiences, this condominium offers the perfect blend of both.
Home Details
Home Type
- Single Family
Year Built
- Built in 1980
HOA Fees
- $1,100 Monthly HOA Fees
Parking
- Off-Street Parking
Home Design
- Pillar, Post or Pier Foundation
- Built-Up Roof
- Stucco
Interior Spaces
- 1,509 Sq Ft Home
- 1-Story Property
- Smooth Ceilings
- Family Room
- Dishwasher
- Stacked Washer and Dryer
Flooring
- Wood
- Carpet
Bedrooms and Bathrooms
- 2 Bedrooms
- 2 Full Bathrooms
- Garden Bath
Schools
- Memminger Elementary School
- Simmons Pinckney Middle School
- Burke High School
Utilities
- Central Air
- No Heating
Additional Features
Community Details
Overview
- High-Rise Condominium
- Dockside Subdivision
Amenities
- Elevator
Recreation
- Community Pool
- Park
Security
- Security Service
- Gated Community
Map
About Dockside
Home Values in the Area
Average Home Value in this Area
Tax History
| Year | Tax Paid | Tax Assessment Tax Assessment Total Assessment is a certain percentage of the fair market value that is determined by local assessors to be the total taxable value of land and additions on the property. | Land | Improvement |
|---|---|---|---|---|
| 2024 | $2,085 | $39,000 | $0 | $0 |
| 2023 | $11,210 | $39,000 | $0 | $0 |
| 2022 | $2,209 | $18,010 | $0 | $0 |
| 2021 | $2,317 | $18,010 | $0 | $0 |
| 2020 | $2,402 | $18,010 | $0 | $0 |
| 2019 | $2,103 | $15,400 | $0 | $0 |
| 2017 | $2,030 | $17,400 | $0 | $0 |
| 2016 | $1,945 | $17,400 | $0 | $0 |
| 2015 | $2,011 | $17,400 | $0 | $0 |
| 2014 | $1,873 | $0 | $0 | $0 |
| 2011 | -- | $0 | $0 | $0 |
Property History
| Date | Event | Price | List to Sale | Price per Sq Ft | Prior Sale |
|---|---|---|---|---|---|
| 06/27/2025 06/27/25 | Price Changed | $350,000 | -10.2% | $232 / Sq Ft | |
| 04/09/2025 04/09/25 | For Sale | $389,900 | -40.0% | $258 / Sq Ft | |
| 08/10/2022 08/10/22 | Sold | $650,000 | 0.0% | $431 / Sq Ft | View Prior Sale |
| 08/10/2022 08/10/22 | Off Market | $650,000 | -- | -- | |
| 07/28/2022 07/28/22 | Pending | -- | -- | -- | |
| 07/26/2022 07/26/22 | For Sale | $700,000 | -- | $464 / Sq Ft |
Purchase History
| Date | Type | Sale Price | Title Company |
|---|---|---|---|
| Warranty Deed | $650,000 | -- | |
| Deed | $520,000 | Attorney | |
| Interfamily Deed Transfer | -- | None Available | |
| Interfamily Deed Transfer | -- | -- | |
| Deed | $420,000 | -- | |
| Deed | $305,000 | -- |
Source: CHS Regional MLS
MLS Number: 25009704
APN: 459-00-00-051
- 330 Concord St Unit 21
- 330 Concord St Unit 9G
- 330 Concord St Unit 12H
- 330 Concord St Unit 17C
- 330 Concord St Unit 9A
- 330 Concord St Unit 6C
- 17 Charlotte St
- 55 Laurens St Unit A
- 31 Society St
- 42 Society St
- 35 Society St Unit H
- 35 Society St Unit C
- 35 Society St Unit D
- 60 Anson St
- 32 Wentworth St
- 11 George St
- 286 Meeting St Unit C
- 284 Meeting St Unit 201
- 284 Meeting St Unit 303
- 284 Meeting St Unit 203
- 31 Laurens St
- 126 Alexander St Unit E
- 126 Alexander St Unit A
- 36 Charlotte St Unit 2
- 56 Laurens St Unit C
- 35 Society St Unit C
- 13 Elizabeth St
- 13 Elizabeth St
- 69 Anson St
- 49 Chapel St Unit A,
- 49 Chapel St Unit B
- 49 Chapel St Unit C
- 259 E Bay St Unit 9B
- 52 Chapel St Unit A
- 52 Chapel St Unit B
- 37 Elizabeth St Unit B
- 313 Meeting St Unit 25
- 338 King St Unit C
- 364 King St Unit 1E
- 364 King St Unit 2A

