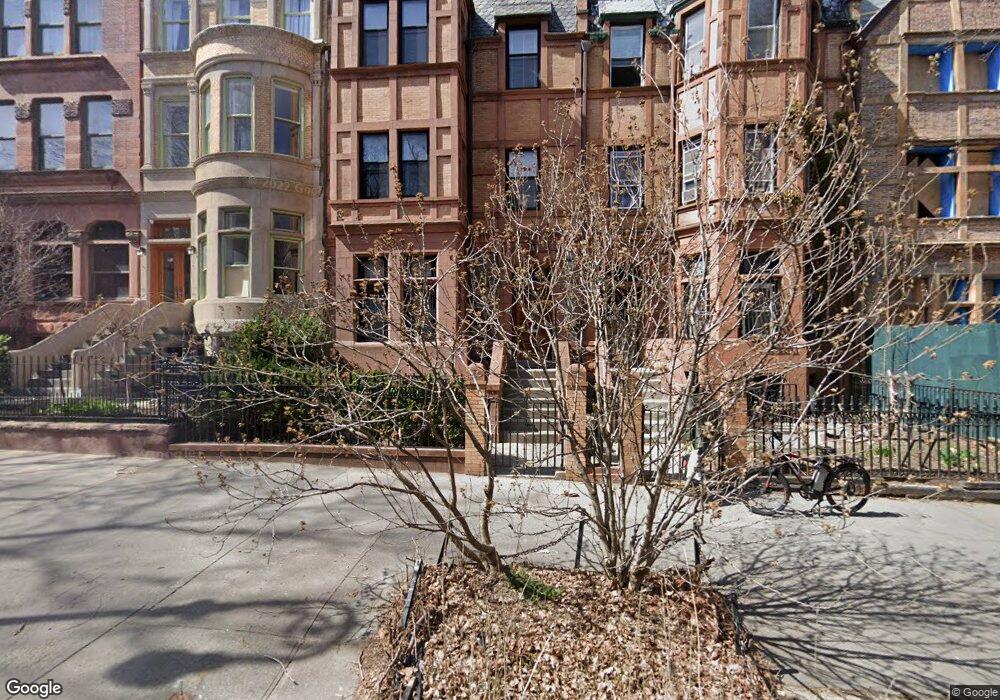330 Convent Ave New York, NY 10031
Hamilton Heights NeighborhoodHighlights
- 2 Fireplaces
- 3-minute walk to 145 Street (A,B,C,D Line)
- 2-minute walk to Johnny Hartman Plaza
- Central Air
About This Home
An extraordinary 25-foot-wide mansion in the heart of Hamilton Heights' historic and landmark district, this rare and stately residence offers an exceptional blend of timeless elegance and modern luxury. Spanning five expansive levels, the home features approximately 6,400 square feet of interior space and an additional 2,175 square feet of outdoor living, including a beautifully landscaped private garden enclosed by custom wrought iron latticework. Thoughtfully updated and meticulously maintained, the home is equipped with an elevator servicing all floors and a state-of-the-art security system.
The gated front garden entrance sets a gracious tone, leading into a home rich with historic detail. Inside, original stained glass windows, old forest mahogany paneling, intricate moldings, and soaring 11-foot ceilings create a sense of grandeur. The craftsmanship throughout has been preserved with care, complemented by modern upgrades that enhance comfort and functionality.
On the garden level, a sprawling eat-in kitchen opens directly to the backyard, making it ideal for indoor-outdoor entertaining. Appointed with handpicked pine cabinetry, granite countertops, a large island, pantry, and premium appliances including Sub-Zero, this chef's kitchen is as practical as it is beautiful. Also on this floor is a self-contained studio apartment with a private entrance-perfect for guests, staff, or rental income.
The parlor floor welcomes you through a striking houndstooth marble foyer, unfolding into a series of grand, light-filled rooms. The Great Room features oversized windows, an antique French carved mantel, and original pocket doors that open into a central hall adorned with a Victorian-era carved wood mantel. The west-facing formal dining room, large enough to seat 20 guests, boasts a bolection marble fireplace and serene views of the garden-ideal for entertaining. A stylish powder room and a dramatic skylit staircase complete this level.
The third floor hosts the luxurious primary suite, facing the peaceful rear garden and offering dual original dressing rooms. Across the hall, a refined library with custom bookshelves and a period fireplace adds warmth and character, perfect for work or relaxation.
On the fourth floor, three generously proportioned bedrooms include one with an en-suite bath. A separate study, spacious walk-in closet, and professional-grade laundry room complete this level, providing flexible space for family or guests.
The top floor features an additional bedroom and a separate living room that can easily be converted into more bedrooms, a playroom, studio, or custom space tailored to your lifestyle. The rooftop provides open city views and a rare opportunity to create your own private oasis above it all.
Steeped in history, Hamilton Heights is renowned for its tree-lined streets and architectural charm. Once home to Alexander Hamilton, the neighborhood has also been graced by cultural icons such as Count Basie, Duke Ellington, George Gershwin, Lena Horne, and Norman Rockwell. This elegant home is just steps from public transportation and offers a quick commute to all parts of the city and surrounding suburbs.
Property Details
Home Type
- Multi-Family
Est. Annual Taxes
- $10,795
Year Built
- Built in 1899
Lot Details
- 2,391 Sq Ft Lot
- Lot Dimensions are 95.00x25.17
Home Design
- Entry on the 1st floor
Interior Spaces
- 4-Story Property
- 2 Fireplaces
Bedrooms and Bathrooms
- 7 Bedrooms
- 4 Full Bathrooms
Laundry
- Laundry in unit
- Washer Dryer Allowed
- Washer Hookup
Utilities
- Central Air
Community Details
- Hamilton Heights Subdivision
Listing and Financial Details
- Property Available on 11/24/25
- Legal Lot and Block 0015 / 02059
Map
Source: Real Estate Board of New York (REBNY)
MLS Number: RLS20061289
APN: 2059-0015
- 472 W 144th St Unit 1
- 472 W 144th St
- 469 W 144th St
- 302 Convent Ave Unit 62
- 472 W 143rd St
- 463 W 142nd St Unit 2 A
- 463 W 142nd St Unit 3 B
- 463 W 142nd St Unit 4 C
- 463 W 142nd St Unit GC
- 463 W 142nd St Unit 4 A
- 474 W 145th St
- 481 W 145th St Unit TH
- 501 W 143rd St Unit 36
- 469 W 141st St
- 470 W 146th St Unit 3
- 506 W 145th St Unit 4 D
- 505 W 143rd St Unit 24
- 505 W 143rd St Unit 23
- 412 W 146th St
- 454 W 141st St
- 410 W 145th St Unit 5
- 470 W 146th St Unit 31
- 676 St Nicholas Ave Unit 2
- 475 W 146th St Unit 2
- 475 W 146th St
- 475 W 146th St Unit Triplex
- 428 W 147th St Unit Garden
- 94 Hamilton Place Unit 5E
- 345 W 145th St Unit 12-C4
- 477 W 140th St
- 281 Edgecombe Ave
- 507 W 147th St Unit 8
- 510 W 148th St Unit 6
- 542 W 147th St Unit A
- 86 Bradhurst Ave Unit 5S
- 611 W 145th St Unit 1 R
- 660 Riverside Dr Unit 2H
- 474 W 150th St Unit 5E
- 2611 Frederick Douglass Blvd Unit 2G
- 684 Riverside Dr Unit 3A

