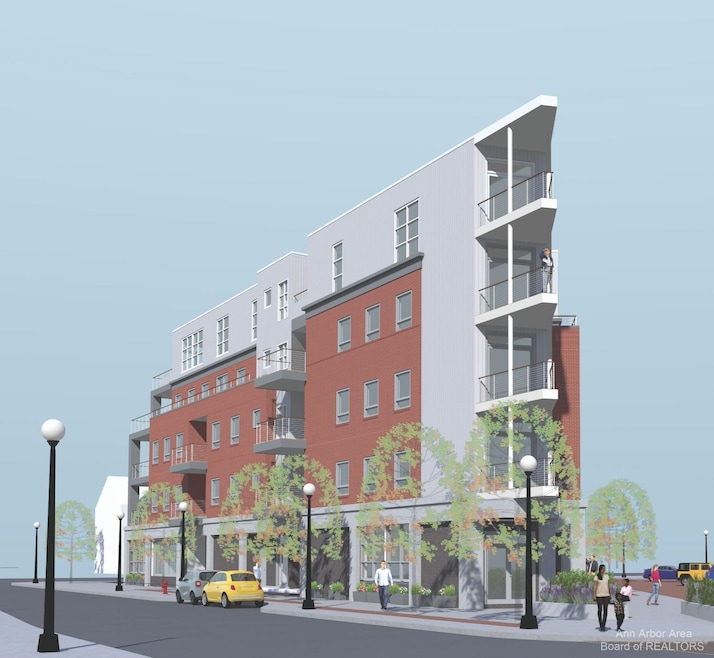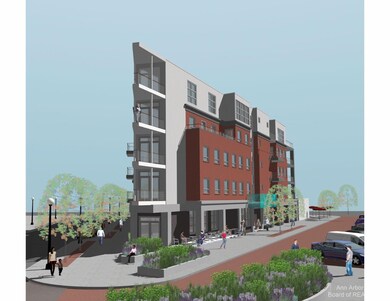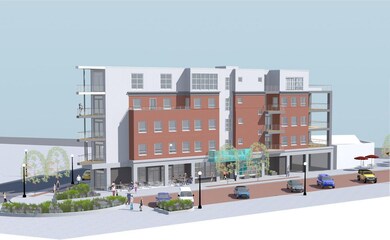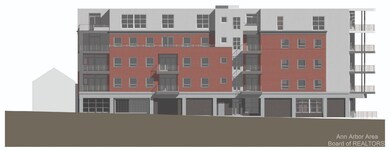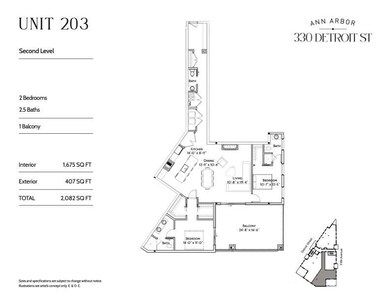330 Detroit St Unit 203 Ann Arbor, MI 48104
Old Fourth Ward NeighborhoodEstimated payment $7,723/month
Highlights
- Under Construction
- Contemporary Architecture
- Elevator
- Bach Elementary School Rated A
- Wood Flooring
- Balcony
About This Home
Find an unparalleled opportunity to live in the coveted Kerrytown District. This condo, currently under construction, offers 2 bedrooms and 2.5 bathrooms within a state-of-the-art Flatiron building. Situated between the renowned Farmer's Market and the Shops at Kerrytown, this exclusive 15-unit complex allows you to customize your living space. Enjoy top-of-the-line finishes, including Wolf and Subzero appliances, custom cabinetry, quartz countertops, and more. Embrace the outdoors on your 407 square-foot balcony. A full service elevator allows access to your designated parking space equipped with an EV car charger for eco-friendly transportation. Within minutes, you can reach the University of Michigan Hospital, Zingerman's, and Central Campus. Anticipated possession is estimated for late 2025, making this the perfect time to secure your place in this remarkable residence.
Property Details
Home Type
- Condominium
Est. Annual Taxes
- $673
Year Built
- Built in 2025 | Under Construction
HOA Fees
- $578 Monthly HOA Fees
Parking
- 1 Car Garage
- Garage Door Opener
Home Design
- Contemporary Architecture
- Brick Exterior Construction
- Slab Foundation
Interior Spaces
- 1,675 Sq Ft Home
- 1-Story Property
- Gas Log Fireplace
- Living Room
- Dining Room
Kitchen
- Eat-In Kitchen
- Oven
- Range
- Microwave
- Dishwasher
- Disposal
Flooring
- Wood
- Carpet
- Ceramic Tile
Bedrooms and Bathrooms
- 2 Main Level Bedrooms
Laundry
- Laundry Room
- Laundry on main level
- Dryer
- Washer
Outdoor Features
- Balcony
Schools
- Bach Elementary School
- Skyline High School
Utilities
- Forced Air Heating and Cooling System
- Heating System Uses Natural Gas
- Cable TV Available
Community Details
Overview
- Association fees include trash, snow removal, sewer, lawn/yard care
Amenities
- Elevator
Map
Home Values in the Area
Average Home Value in this Area
Tax History
| Year | Tax Paid | Tax Assessment Tax Assessment Total Assessment is a certain percentage of the fair market value that is determined by local assessors to be the total taxable value of land and additions on the property. | Land | Improvement |
|---|---|---|---|---|
| 2025 | $673 | $287,300 | $0 | $0 |
| 2024 | $565 | $87,500 | $0 | $0 |
| 2023 | $522 | $87,500 | $0 | $0 |
Property History
| Date | Event | Price | List to Sale | Price per Sq Ft |
|---|---|---|---|---|
| 03/21/2024 03/21/24 | Price Changed | $1,345,000 | +12.6% | $803 / Sq Ft |
| 03/01/2023 03/01/23 | For Sale | $1,195,000 | -- | $713 / Sq Ft |
Source: MichRIC
MLS Number: 23112554
APN: 09-29-124-008
- 330 Detroit St Unit 201
- 330 Detroit St Unit 202
- 330 Detroit St Unit 301
- 330 Detroit St Unit 302
- 330 Detroit St Unit 501
- 330 Detroit St Unit 502
- 330 Detroit St Unit 304
- 330 Detroit St Unit 303
- 330 Detroit St Unit 402
- 330 Detroit St Unit 503
- 330 Detroit St Unit 101
- 330 Detroit St Unit 403
- 330 Detroit St Unit 401
- 330 Detroit St Unit 204
- 922 Catherine St
- 921 E Huron St Unit 6
- 1050 Wall St Unit 5A
- 1050 Wall St Unit 5D
- 1050 Wall St Unit 2C
- 1050 Wall St Unit 8D
- 800 Lawrence St Unit 1
- 701 Catherine St
- 533 Elizabeth St
- 529 Elizabeth St
- 203 N State St Unit 3
- 1099 Maiden Ln
- 505 E Huron St Unit 707
- 205 S State St
- 215 N Division St
- 215 N Division St
- 215 N Division St
- 425 E Washington St
- 1100 Broadway St
- 312 S Thayer St
- 411 E Washington St
- 418 E Washington St
- 307 Thompson St
- 808 Jones Dr
- 555 E William St Unit 25H
- 555 E William St Unit 10i
