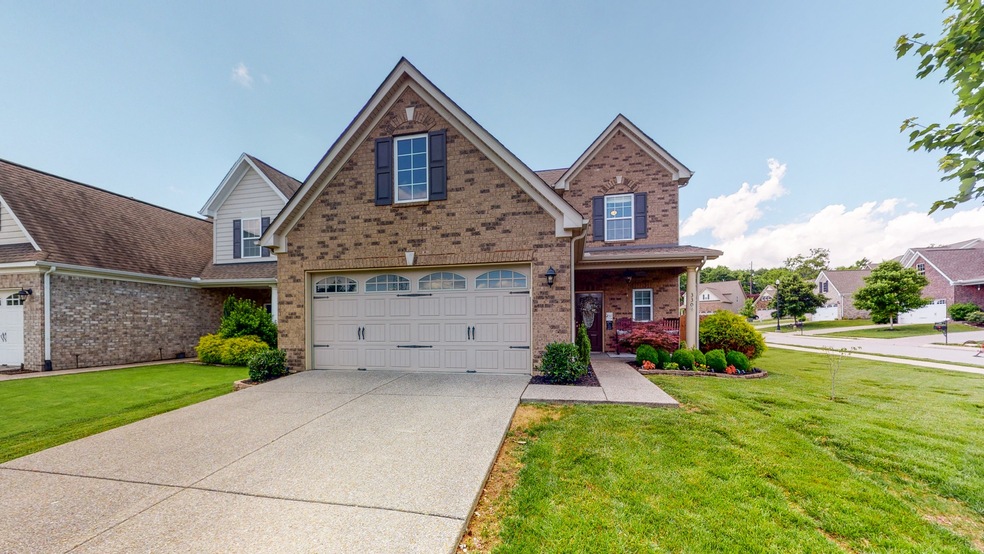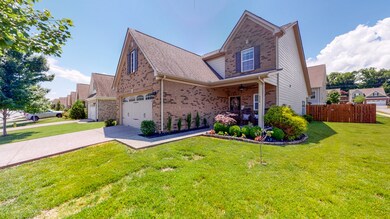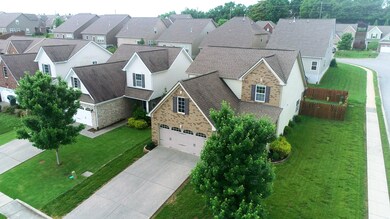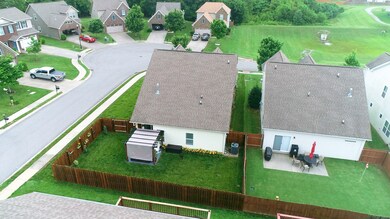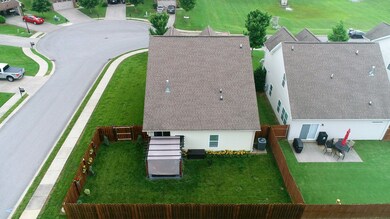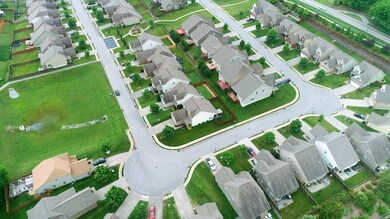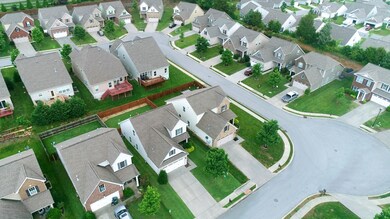
330 Dunnwood Loop Mount Juliet, TN 37122
About This Home
As of December 2021Beautiful Providence Landing street lights sidewalks underground utilities community pool playground walking trails. Updated through out Owners suite down with electric fireplace 3 bedrooms 2.5 baths bounce room office attached garage covered pouch and patio with pergola gas fireplace gas stove fenced back yard. Multiple offers expected submit highest and best by 10:00am Monday 10/25/21 decision by 5:00pm. Highly rated Wilson County Schools near shopping and restaurants #Target #Starbucks
Last Agent to Sell the Property
Benchmark Realty, LLC License #328063 Listed on: 09/29/2021

Home Details
Home Type
Single Family
Est. Annual Taxes
$1,619
Year Built
2013
Lot Details
0
HOA Fees
$60 per month
Parking
2
Listing Details
- Property Type: Residential
- Property Sub Type: Single Family Residence
- Above Grade Finished Sq Ft: 2051
- Architectural Style: Traditional
- Carport Y N: No
- Directions: I-40 East exit 226 South Mt. Juliet Rd. travel .5 miles turn left on Providence Parkway, travel .6 miles turn right on Providence Trail, travel 1.1 miles turn right on S Rutland Rd. travel .2 miles turn left on Dunnwood Loop, destination on the right
- Garage Yn: Yes
- Lot Size: 35 X 118.48
- New Construction: No
- Property Attached Yn: No
- Building Stories: 2
- Subdivision Name: Providence Landing @ Ellen
- Year Built Details: EXIST
- Special Features: None
- Stories: 2
- Year Built: 2013
Interior Features
- Appliances: Dishwasher, Disposal, ENERGY STAR Qualified Appliances, Ice Maker, Microwave, Refrigerator
- Has Basement: Slab
- Full Bathrooms: 2
- Half Bathrooms: 1
- Total Bedrooms: 3
- Fireplace: Yes
- Fireplaces: 1
- Flooring: Carpet, Laminate
- Interior Amenities: Ceiling Fan(s), Utility Connection
- Main Level Bedrooms: 1
Exterior Features
- Roof: Shingle
- Exterior Features: Garage Door Opener
- Construction Type: Hardboard Siding, Brick
- Fencing: Back Yard
- Lot Features: Level
- Patio And Porch Features: Covered Patio, Covered Porch
- Pool Private: No
- Waterfront: No
Garage/Parking
- Parking Features: Attached - Front
- Attached Garage: Yes
- Covered Parking Spaces: 2
- Garage Spaces: 2
- Open Parking Spaces: 2
- Total Parking Spaces: 4
Utilities
- Cooling: Central Air
- Heating: Central, Natural Gas
- Cooling Y N: Yes
- Heating Yn: Yes
- Security: Smoke Detector(s)
- Sewer: Public Sewer
- Water Source: Public
Condo/Co-op/Association
- Amenities: Playground, Pool, Trail(s)
- Association Fee: 60
- Association Fee Frequency: Monthly
- Senior Community: No
Schools
- Elementary School: Rutland Elementary
- High School: Wilson Central High School
- Middle Or Junior School: West Wilson Middle School
Multi Family
- Above Grade Finished Area Units: Square Feet
Tax Info
- Tax Annual Amount: 1734
Ownership History
Purchase Details
Home Financials for this Owner
Home Financials are based on the most recent Mortgage that was taken out on this home.Purchase Details
Home Financials for this Owner
Home Financials are based on the most recent Mortgage that was taken out on this home.Purchase Details
Home Financials for this Owner
Home Financials are based on the most recent Mortgage that was taken out on this home.Purchase Details
Purchase Details
Similar Homes in the area
Home Values in the Area
Average Home Value in this Area
Purchase History
| Date | Type | Sale Price | Title Company |
|---|---|---|---|
| Warranty Deed | $450,000 | Providence Title Llc | |
| Warranty Deed | $319,999 | Wagon Wheel Title | |
| Warranty Deed | $216,789 | -- | |
| Special Warranty Deed | $133,898 | -- | |
| Warranty Deed | $450,000 | -- |
Mortgage History
| Date | Status | Loan Amount | Loan Type |
|---|---|---|---|
| Open | $413,250 | New Conventional | |
| Previous Owner | $20,206 | FHA | |
| Previous Owner | $314,202 | FHA | |
| Previous Owner | $212,862 | FHA |
Property History
| Date | Event | Price | Change | Sq Ft Price |
|---|---|---|---|---|
| 12/06/2021 12/06/21 | Sold | $450,192 | +5.9% | $219 / Sq Ft |
| 10/26/2021 10/26/21 | Pending | -- | -- | -- |
| 10/21/2021 10/21/21 | For Sale | -- | -- | -- |
| 09/29/2021 09/29/21 | For Sale | $425,000 | +32.8% | $207 / Sq Ft |
| 05/03/2019 05/03/19 | Sold | $319,999 | -5.6% | $156 / Sq Ft |
| 04/08/2019 04/08/19 | Pending | -- | -- | -- |
| 02/26/2019 02/26/19 | For Sale | $339,000 | +299.3% | $165 / Sq Ft |
| 07/21/2015 07/21/15 | Pending | -- | -- | -- |
| 07/18/2015 07/18/15 | For Sale | $84,900 | -61.2% | $42 / Sq Ft |
| 04/29/2013 04/29/13 | Sold | $218,789 | -- | $108 / Sq Ft |
Tax History Compared to Growth
Tax History
| Year | Tax Paid | Tax Assessment Tax Assessment Total Assessment is a certain percentage of the fair market value that is determined by local assessors to be the total taxable value of land and additions on the property. | Land | Improvement |
|---|---|---|---|---|
| 2024 | $1,619 | $84,825 | $21,250 | $63,575 |
| 2022 | $1,619 | $84,825 | $21,250 | $63,575 |
| 2021 | $1,713 | $84,825 | $21,250 | $63,575 |
| 2020 | $1,741 | $84,825 | $21,250 | $63,575 |
| 2019 | $214 | $64,575 | $14,375 | $50,200 |
| 2018 | $1,734 | $64,575 | $14,375 | $50,200 |
| 2017 | $1,734 | $64,575 | $14,375 | $50,200 |
| 2016 | $1,734 | $64,575 | $14,375 | $50,200 |
| 2015 | $1,789 | $64,575 | $14,375 | $50,200 |
| 2014 | $1,405 | $50,705 | $0 | $0 |
Agents Affiliated with this Home
-

Seller's Agent in 2021
tamara dimitroff
Benchmark Realty, LLC
(615) 243-8288
1 in this area
7 Total Sales
-

Buyer's Agent in 2021
Brittany Lasater
Pilkerton Realtors
(615) 390-1682
1 in this area
23 Total Sales
-
L
Seller's Agent in 2019
Laura Hancock
Benchmark Realty, LLC
(615) 944-5244
9 in this area
12 Total Sales
-
S
Buyer Co-Listing Agent in 2019
Sandy Roe
Benchmark Realty, LLC
(615) 991-4949
4 in this area
21 Total Sales
-
J
Seller's Agent in 2013
Jessica Neal
Beazer Homes
(615) 244-9600
-

Buyer's Agent in 2013
Jan Whitfield
HVH Realty, LLC
(615) 974-9655
22 Total Sales
Map
Source: Realtracs
MLS Number: 2302027
APN: 096E-K-010.00
- 140 Southern Way Blvd
- 136 Southern Way Blvd
- 3107 S Dunnwood Ln
- 800 Cawthorn Ln
- 215 S Dunnwood Ln
- 224 S Dunnwood Ln
- 223 S Dunnwood Ln
- 217 S Dunnwood Ln
- 1144 Bastion Cir
- 802 Cawthorn Ln
- 300 Blackland Dr
- 100 Brookcliff Dr
- 807 Cawthorn Ln
- 808 Cawthorn Ln
- 602 Brigadier St
- 2884 Delta Cir
- 625 Foster Ln
- 226 Sterling Woods Dr
- 200 Citadel Dr
- 103 Brookcliff Dr
