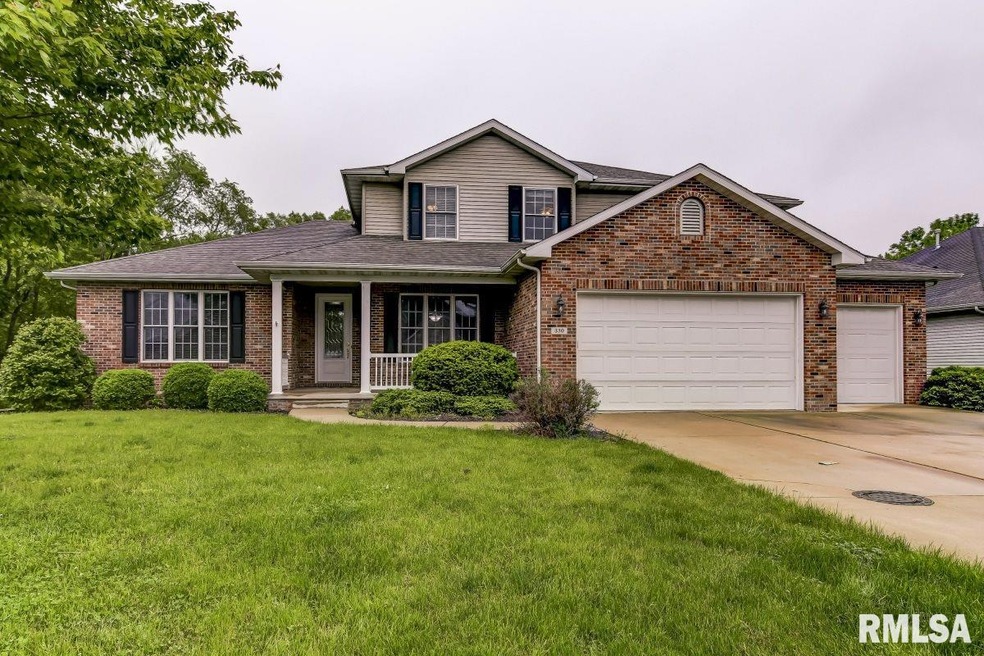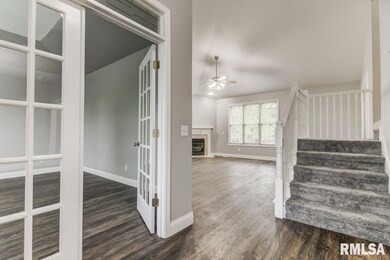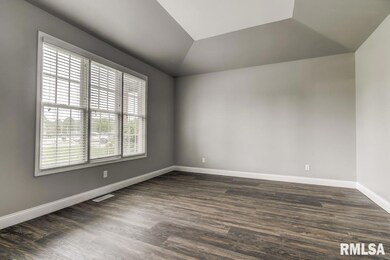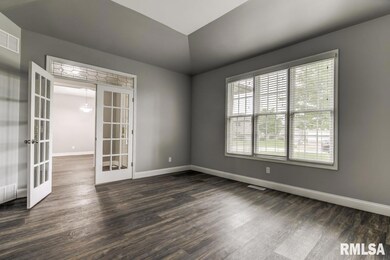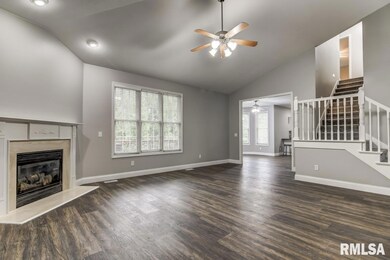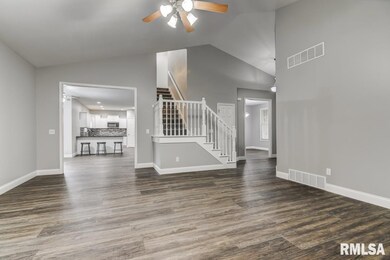
$599,900
- 4 Beds
- 3.5 Baths
- 4,280 Sq Ft
- 113 Ramblewood Dr
- Chatham, IL
Inside you will find gorgeous engineered hardwood flooring throughout the main part of the home. The gourmet kitchen is a chef's dream with stainless appliances, granite countertops, pantry, and the unique advantage of two ovens-one gas one electric. This home boast of an incredible 4 car heated garage . It has a large 3 car tandem and a separate staircase to the basement. Beautifully designed
LORI WAGGENER The Real Estate Group, Inc.
