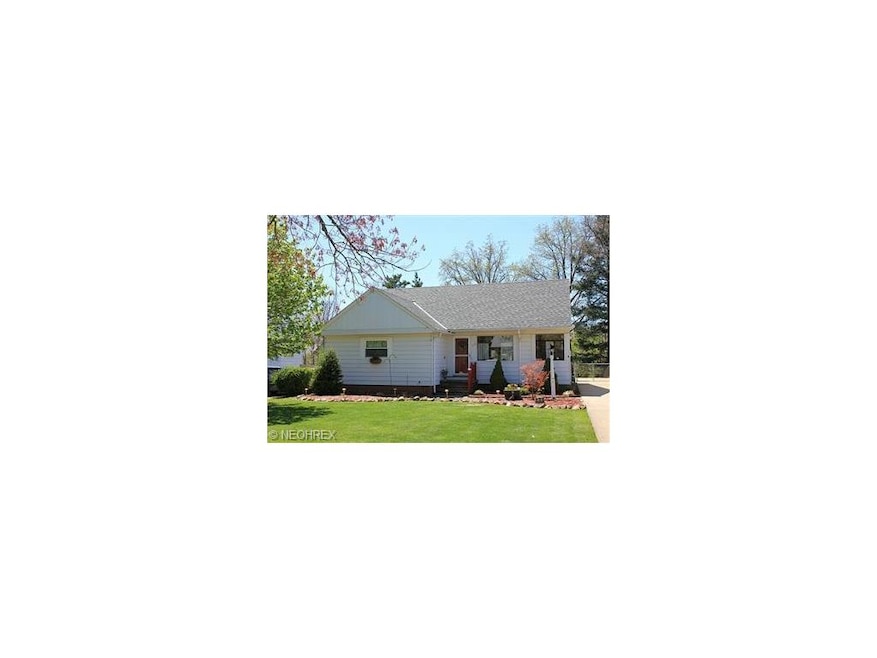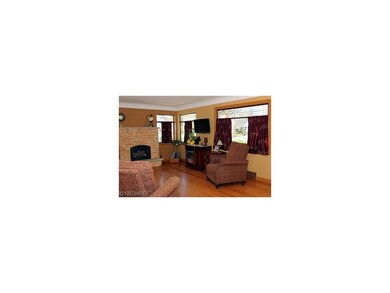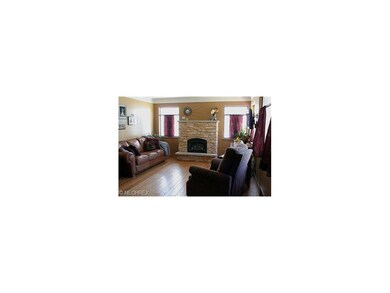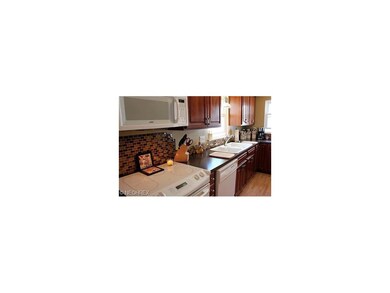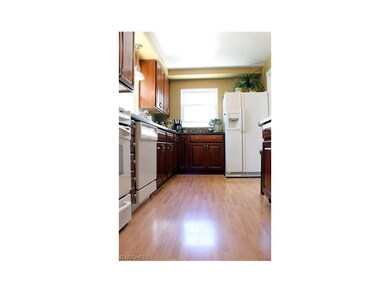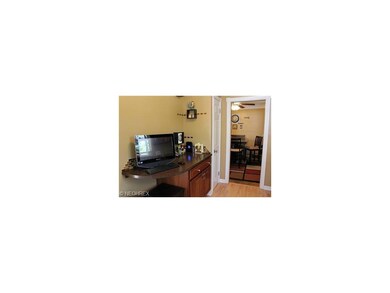
330 E 276th St Euclid, OH 44132
Highlights
- View of Trees or Woods
- Wooded Lot
- Porch
- Cape Cod Architecture
- 1 Fireplace
- 2 Car Attached Garage
About This Home
As of March 2025Outstanding, Cape Cod on quiet street. Contemporary Pottery Barn styling throughout this gem makes this home stand head-and-shoulders above the competition. Open, airy floorplan features a huge living room with gleaming hardwood floors, stone hearth and gas, direct-vented, remote controled fireplace. Updated kitchen and bathrooms have thoughtful attention to detail creating a custom feel. Two car garage with overhead storage loft is attached to the home with a breezeway with oodles of built-in storage. Full, finished basement is great for family gatherings and entertaining guests. Fully fenced in backyard. New Roof '10, Newer Furnace, Newer Windows. Not your typical Euclid home. Violation Free. A must see!
Co-Listed By
Kim Drew
Deleted Agent License #2007001988
Last Buyer's Agent
Marlene Cecelich
Deleted Agent License #2005009648

Home Details
Home Type
- Single Family
Year Built
- Built in 1950
Lot Details
- 10,280 Sq Ft Lot
- Lot Dimensions are 55x187
- East Facing Home
- Property is Fully Fenced
- Chain Link Fence
- Wooded Lot
Home Design
- Cape Cod Architecture
- Bungalow
- Asphalt Roof
Interior Spaces
- 1,698 Sq Ft Home
- 1.5-Story Property
- 1 Fireplace
- Views of Woods
- Finished Basement
- Basement Fills Entire Space Under The House
Kitchen
- Built-In Oven
- Range
- Microwave
- Dishwasher
- Disposal
Bedrooms and Bathrooms
- 3 Bedrooms
Laundry
- Dryer
- Washer
Parking
- 2 Car Attached Garage
- Garage Drain
- Garage Door Opener
Outdoor Features
- Patio
- Porch
Utilities
- Forced Air Heating and Cooling System
- Heating System Uses Gas
Listing and Financial Details
- Assessor Parcel Number 645-08-026
Community Details
Amenities
- Shops
Recreation
- Community Playground
- Park
Ownership History
Purchase Details
Home Financials for this Owner
Home Financials are based on the most recent Mortgage that was taken out on this home.Purchase Details
Purchase Details
Home Financials for this Owner
Home Financials are based on the most recent Mortgage that was taken out on this home.Purchase Details
Home Financials for this Owner
Home Financials are based on the most recent Mortgage that was taken out on this home.Purchase Details
Purchase Details
Purchase Details
Similar Homes in the area
Home Values in the Area
Average Home Value in this Area
Purchase History
| Date | Type | Sale Price | Title Company |
|---|---|---|---|
| Special Warranty Deed | -- | Omega Title | |
| Sheriffs Deed | $91,200 | None Listed On Document | |
| Warranty Deed | $104,500 | Enterprise Title Agency | |
| Deed | $105,000 | -- | |
| Deed | -- | -- | |
| Deed | -- | -- | |
| Deed | -- | -- |
Mortgage History
| Date | Status | Loan Amount | Loan Type |
|---|---|---|---|
| Open | $203,700 | Credit Line Revolving | |
| Previous Owner | $14,500 | Stand Alone Second | |
| Previous Owner | $84,775 | New Conventional | |
| Previous Owner | $50,000 | Future Advance Clause Open End Mortgage | |
| Previous Owner | $10,000 | Credit Line Revolving | |
| Previous Owner | $84,000 | Unknown | |
| Previous Owner | $17,000 | Credit Line Revolving | |
| Previous Owner | $95,650 | VA |
Property History
| Date | Event | Price | Change | Sq Ft Price |
|---|---|---|---|---|
| 03/07/2025 03/07/25 | Sold | $210,000 | +10.6% | $93 / Sq Ft |
| 01/21/2025 01/21/25 | Pending | -- | -- | -- |
| 01/10/2025 01/10/25 | For Sale | $189,900 | 0.0% | $84 / Sq Ft |
| 10/21/2024 10/21/24 | Pending | -- | -- | -- |
| 10/09/2024 10/09/24 | For Sale | $189,900 | +81.7% | $84 / Sq Ft |
| 06/19/2012 06/19/12 | Sold | $104,500 | -19.6% | $62 / Sq Ft |
| 05/02/2012 05/02/12 | Pending | -- | -- | -- |
| 05/06/2011 05/06/11 | For Sale | $129,900 | -- | $77 / Sq Ft |
Tax History Compared to Growth
Tax History
| Year | Tax Paid | Tax Assessment Tax Assessment Total Assessment is a certain percentage of the fair market value that is determined by local assessors to be the total taxable value of land and additions on the property. | Land | Improvement |
|---|---|---|---|---|
| 2024 | $3,510 | $50,050 | $10,745 | $39,305 |
| 2023 | $3,804 | $44,490 | $8,160 | $36,330 |
| 2022 | $3,717 | $44,485 | $8,155 | $36,330 |
| 2021 | $4,146 | $44,490 | $8,160 | $36,330 |
| 2020 | $3,930 | $38,360 | $7,040 | $31,330 |
| 2019 | $3,538 | $109,600 | $20,100 | $89,500 |
| 2018 | $3,567 | $38,360 | $7,040 | $31,330 |
| 2017 | $3,872 | $34,760 | $5,850 | $28,910 |
| 2016 | $3,880 | $34,760 | $5,850 | $28,910 |
| 2015 | $3,046 | $34,760 | $5,850 | $28,910 |
| 2014 | $3,046 | $29,860 | $5,850 | $24,010 |
Agents Affiliated with this Home
-

Seller's Agent in 2025
Maureen Wlodarczyk
Keller Williams Living
(216) 820-0202
14 in this area
259 Total Sales
-
K
Seller Co-Listing Agent in 2025
Kayle Wlodarczyk
Keller Williams Living
(216) 820-0202
2 in this area
38 Total Sales
-

Buyer's Agent in 2025
Tyson Hartzler
Keller Williams Chervenic Rlty
(330) 786-5493
1 in this area
1,128 Total Sales
-

Seller's Agent in 2012
John DeSantis
Howard Hanna
(440) 974-7283
13 in this area
175 Total Sales
-
K
Seller Co-Listing Agent in 2012
Kim Drew
Deleted Agent
-
M
Buyer's Agent in 2012
Marlene Cecelich
Deleted Agent
Map
Source: MLS Now
MLS Number: 3226242
APN: 645-08-026
- 246 E 280th St
- 341 E 272nd St
- 459 Lloyd Rd
- 27651 Lake Shore Blvd Unit B2
- 427 E 275th St
- 625 Lloyd Rd
- 445 E 275th St
- 745 N Elmwood Ave
- 385 E 271st St
- 323 E 286th St
- 28518 Arlington Cir
- 29234 Grand Blvd
- 29420 Grand Blvd
- 821 Bryn Mawr Ave
- 28666 Forest Rd
- 420 E 271st St
- 28534 Parkwood Dr
- 29776 Arthur Ave
- 28406 Gilchrist Dr
- 852 Lloyd Rd
